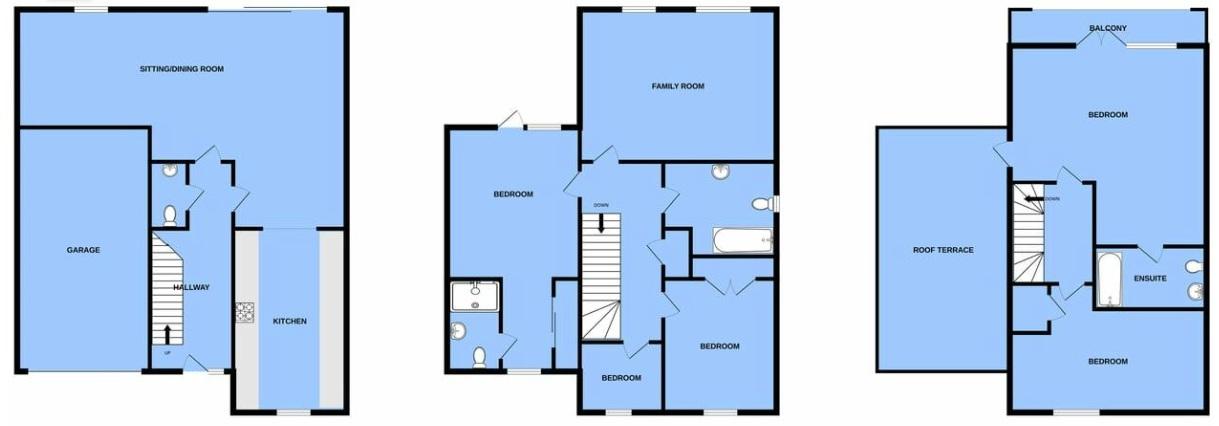- Stunning contemporary detached house
- Four/five bedrooms
- Popular North harbour
- Driveway and garage
- Roof terrace and 2 balconies
- Countryside views
- Family bathroom and 2 en-suite shower rooms
- Private gardens
- Close to harbour, shops and cafes
- Double glazed and gas central heating
A recently constructed five bedroom detached house boasting contemporary open plan living located within the popular North harbour development. This stunning home enjoys bright and spacious accommodation arranged over three floors comprising entrance hall, open plan kitchen/dining room/lounge area, first floor with landing, sitting room, two further bedrooms, study/bedroom, bathroom, en-suite shower room and large balcony with open views across Countryside accessed via the sitting room and one of the bedrooms, to the top floor there are a further two double bedrooms with the master bedroom suite boasting en-suite shower room, balcony and large roof terrace both of which enjoy open Countryside views. The property enjoys gardens to both front and rear and there is an excellent size integral garage with driveway in front. The property is located within easy reach of the variety of cafes, restaurants that the harbour and nearby Crumbles retail park has to offer.
ENTRANCE HALL
LOUNGE/DINING ROOM - 26'0" (7.92m) x 17'10" (5.44m)
KITCHEN
DOWNSTAIRS WC
FIRST FLOOR LANDING
SITTING ROOM - 12'1" (3.68m) x 9'0" (2.74m)
BALCONY
BEDROOM TWO - 14'2" (4.32m) x 9'0" (2.74m)
EN-SUITE SHOWER ROOM
BEDROOM FOUR - 11'9" (3.58m) x 9'0" (2.74m)
BEDROOM FIVE/STUDY - 6'7" (2.01m) x 6'5" (1.96m)
FAMILY BATHROOM
SECOND FLOOR LANDING
BEDROOM ONE - 15'10" (4.83m) x 15'7" (4.75m)
EN-SUITE SHOWER ROOM
BALCONY
ROOF TERRACE
BEDROOM THREE - 15'7" (4.75m) x 8'4" (2.54m)
OUTSIDE:
FRONT AND REAR GARDENS
DRIVEWAY AND INTEGRAL GARAGE
COUNCIL TAX
`F`
EPC
`C`
Council Tax
Eastbourne Borough Council, Band F
Notice
Please note we have not tested any apparatus, fixtures, fittings, or services. Interested parties must undertake their own investigation into the working order of these items. All measurements are approximate and photographs provided for guidance only.

| Utility |
Supply Type |
| Electric |
Mains Supply |
| Gas |
Mains Supply |
| Water |
Mains Supply |
| Sewerage |
Unknown |
| Broadband |
Unknown |
| Telephone |
Unknown |
| Other Items |
Description |
| Heating |
Gas Central Heating |
| Garden/Outside Space |
Yes |
| Parking |
Yes |
| Garage |
Yes |
| Broadband Coverage |
Highest Available Download Speed |
Highest Available Upload Speed |
| Standard |
14 Mbps |
1 Mbps |
| Superfast |
78 Mbps |
20 Mbps |
| Ultrafast |
1800 Mbps |
1000 Mbps |
| Mobile Coverage |
Indoor Voice |
Indoor Data |
Outdoor Voice |
Outdoor Data |
| EE |
Likely |
Likely |
Enhanced |
Enhanced |
| Three |
Likely |
Likely |
Enhanced |
Enhanced |
| O2 |
Enhanced |
Likely |
Enhanced |
Enhanced |
| Vodafone |
Enhanced |
Enhanced |
Enhanced |
Enhanced |
Broadband and Mobile coverage information supplied by Ofcom.