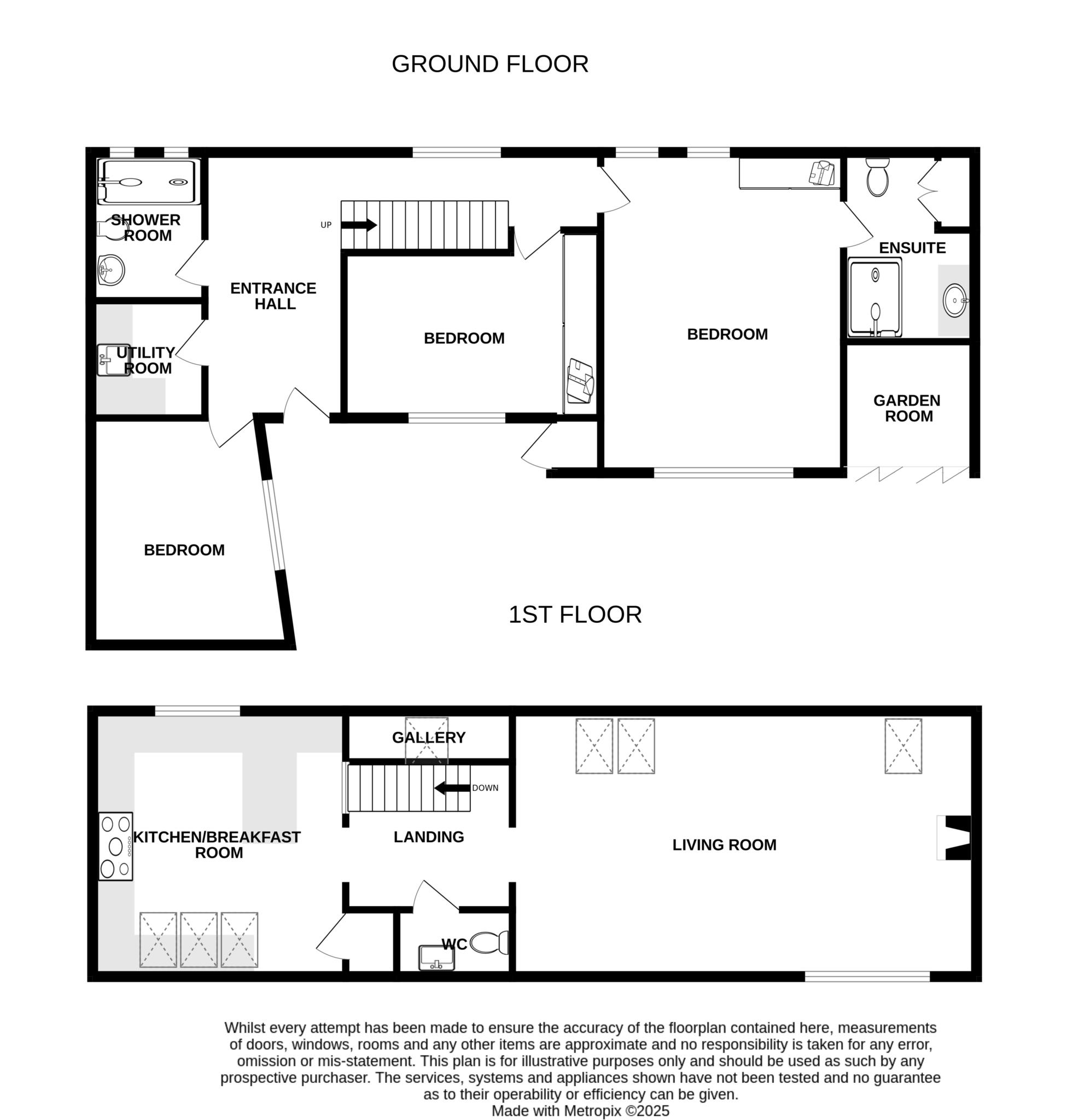- Charming barn conversion
- Secluded position behind security gates in Motcombe village
- Superb 25' x 18' living room with vaulted ceiling
- Recently re-fitted kitchen/breakfast room and separate utility room
- Two recently re-fitted shower rooms (one en-suite to principal bedroom)
- Three bedrooms (two with fitted wardrobes)
- Delightful courtyard garden
- Secure off-road parking
- Gas underfloor heating
A very rare opportunity to acquire a charming barn conversion of exceptional character set back from the road and enjoying considerable privacy in the heart of Motcombe village. The Barn is believed to date from the Victorian era and has been converted to provide a unique home providing generously proportioned accommodation over two floors, with the bedrooms on the ground floor and living space on the first. The delightful living room measures an impressive 25' x 18' has a vaulted ceiling, dual aspect windows and additional velux-style roof lights. The current owners have made numerous improvements and adaptations over the last three years including re-fitting the kitchen/breakfast room with high quality wall and base cabinets beneath granite work surfaces, with an integrated dishwasher and wine cooler and space for a Range-style cooker and American fridge/freezer. The master bedroom has a luxuriously appointed en-suite shower room with walk-in shower cubicle and a second shower room has also been re-fitted to an equally high standard. Solar panels have also been added. Two of the three bedrooms have fitted wardrobes and other benefits include gas underfloor heating throughout.The Barn is approached via electrically operated security gates leading to an area of off-road parking for up to two vehicles and the courtyard garden beyond. The gardens have been arranged for ease of maintenance with original cobbled area with raised flower beds and shrubs with a sun room integral to the house. There is a small ornamental pond together with a slate water feature adding to the sense of serenity. The Barn enjoys a particularly convenient location in the catchment for Gildredge House school, with local shops including a post office, a Waitrose store, the famous Lamb Inn and Gildredge Park in the immediate vicinity.
HALL
PRINCIPAL BEDROOM - 17'6" (5.33m) x 13'3" (4.04m)
EN-SUITE SHOWER ROOM
BEDROOM 2 - 13'10" (4.22m) x 10'0" (3.05m)
BEDROOM 3 - 12'3" (3.73m) x 10'6" (3.2m)
reducing slightly
SHOWER ROOM/WC
UTILITY ROOM
FIRST FLOOR LANDING
LIVING ROOM - 25'0" (7.62m) x 18'4" (5.59m)
KITCEHN/BREAKFAST ROOM - 14'5" (4.39m) x 14'3" (4.34m)
CLOAKROOM/WC
OUTSIDE
COURTYARD GARDEN
To the front of the proprety
OFF-ROAD PARKING
EPC
Band "C"
COUNCIL TAX
Band "E"
Council Tax
Eastbourne Borough Council, Band E
Notice
Please note we have not tested any apparatus, fixtures, fittings, or services. Interested parties must undertake their own investigation into the working order of these items. All measurements are approximate and photographs provided for guidance only.

| Utility |
Supply Type |
| Electric |
Unknown |
| Gas |
Unknown |
| Water |
Unknown |
| Sewerage |
Unknown |
| Broadband |
Unknown |
| Telephone |
Unknown |
| Other Items |
Description |
| Heating |
Under Floor Heating |
| Garden/Outside Space |
Yes |
| Parking |
Yes |
| Garage |
No |
| Broadband Coverage |
Highest Available Download Speed |
Highest Available Upload Speed |
| Standard |
16 Mbps |
1 Mbps |
| Superfast |
80 Mbps |
20 Mbps |
| Ultrafast |
1800 Mbps |
220 Mbps |
| Mobile Coverage |
Indoor Voice |
Indoor Data |
Outdoor Voice |
Outdoor Data |
| EE |
Enhanced |
Enhanced |
Enhanced |
Enhanced |
| Three |
Likely |
Likely |
Enhanced |
Enhanced |
| O2 |
Enhanced |
Likely |
Enhanced |
Enhanced |
| Vodafone |
Likely |
Likely |
Enhanced |
Enhanced |
Broadband and Mobile coverage information supplied by Ofcom.