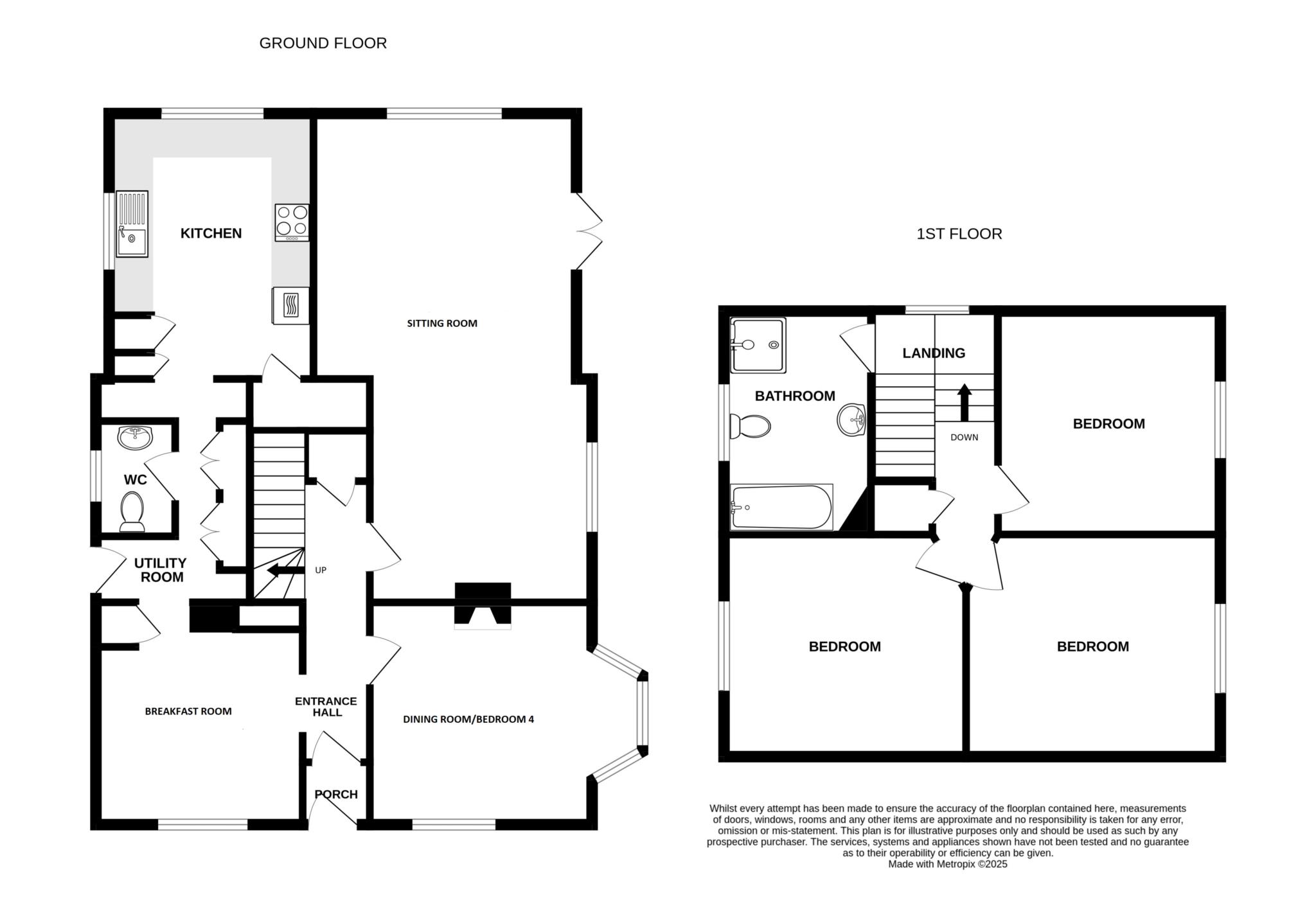- Charming detached Victorian house of pleasing character
- Delightful secluded landscaped gardens with southeasterly and southwesterly aspects
- Three/four bedrooms
- Two/three reception rooms
- Fitted kitchen with integrated appliances
- Well appointed throughout
- Gas central heating
- Sealed unit double glazing
- No onward chain
Available with no onward chain- A delightful Victorian detached residence of individual design and pleasing character set within magnificent landscaped gardens enjoying views to The South Downs. Grange Cottage has been the subject of considerable improvement by the present owners and provides spacious extended and versatile accommodation accommodation on the ground floor. The extended 25' sitting room has dual aspect windows with casement door opening onto the gardens. The breakfast room leads through to the generous refitted kitchen with a comprehensive range of matching wall and base units beneath contoured work surfaces with an integrated Neff double oven, induction hob and a dishwasher. A third reception could also be used as a fourth bedroom if required. The three first floor bedrooms are all double rooms and are served by a large well appointed bathroom with both a bath and shower cubicle. Grange Cottage is set within magnificent landscaped gardens that mainly wrap around two sides of the house enjoying a southeasterly and southwesterly aspect and considerable privacy from neighbouring properties.. The defined areas of garden include a formal lawn, with patio and decked area bordered by mature trees and shrubs, together with a gravel area with rockery, architectural plants and a wildlife pond with water feature. Other benefits include gas central heating and sealed unit double glazed windows with plantation shutters. Located in the popular Upperton area, Eastbourne town centre and railway station are approximately 1 mile away, whilst local shopping facilities include a Waitrose store.
VESTIBULE
HALL
SITTING ROOM - 25'6" (7.77m) x 13'6" (4.11m) Max
KITCHEN - 12'9" (3.89m) x 12'6" (3.81m)
+ utility area
BREAKFAST ROOM - 11'6" (3.51m) x 10'6" (3.2m)
DINING ROOM/BEDROOM 4 - 14'2" (4.32m) x 11'9" (3.58m)
HALF LANDING
BATHROOM
LANDING
BEDROOM 1 - 14'0" (4.27m) x 11'6" (3.51m)
including depth of fitted wardrobes
BEDROOM 2 - 13'0" (3.96m) x 11'6" (3.51m)
BEDROOM 3 - 11'6" (3.51m) x 11'6" (3.51m)
OUTSIDE
GARDENS
principally to the rear and side
EPC
Band C
COUNCIL TAX
Band E
Council Tax
Eastbourne Borough Council, Band E
Notice
Please note we have not tested any apparatus, fixtures, fittings, or services. Interested parties must undertake their own investigation into the working order of these items. All measurements are approximate and photographs provided for guidance only.

| Utility |
Supply Type |
| Electric |
Mains Supply |
| Gas |
None |
| Water |
Mains Supply |
| Sewerage |
None |
| Broadband |
None |
| Telephone |
None |
| Other Items |
Description |
| Heating |
Gas Central Heating |
| Garden/Outside Space |
Yes |
| Parking |
No |
| Garage |
No |
| Broadband Coverage |
Highest Available Download Speed |
Highest Available Upload Speed |
| Standard |
17 Mbps |
1 Mbps |
| Superfast |
80 Mbps |
20 Mbps |
| Ultrafast |
1800 Mbps |
1000 Mbps |
| Mobile Coverage |
Indoor Voice |
Indoor Data |
Outdoor Voice |
Outdoor Data |
| EE |
Unknown |
Unknown |
Unknown |
Unknown |
| Three |
Unknown |
Unknown |
Unknown |
Unknown |
| O2 |
Unknown |
Unknown |
Unknown |
Unknown |
| Vodafone |
Unknown |
Unknown |
Unknown |
Unknown |
Broadband and Mobile coverage information supplied by Ofcom.