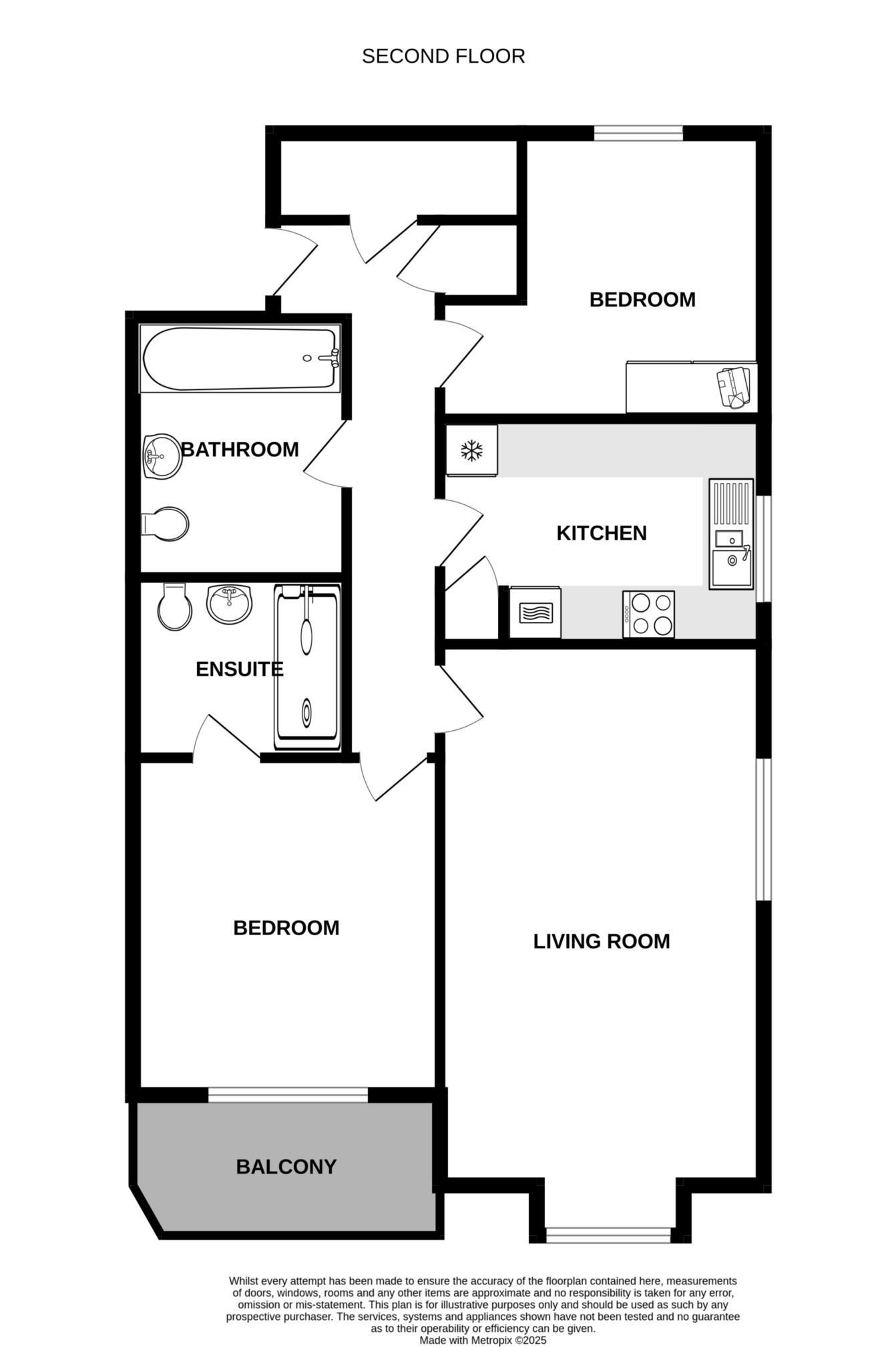- Prime Meads location
- Presented for sale in show-home condition
- 10' southerly facing balcony
- Generous dual aspect living room
- Beautifully fitted kitchen with integrated Bosch appliances
- Two double bedrooms
- Two re-fitted bath/shower rooms (one en-suite)
- Garage
- No onward chain
An outstanding two bedroom apartment presented for sale in show-home condition, with generous balcony forming part of a modern purpose-built development in the heart of Meads, having been the subject of complete modernisation in recent years. Hunters Lodge was believed to have been constructed in the late 1980's and blends in beautifully with the neighbouring Edwardian and Victorian houses. The apartment is situated on the second floor with lift access and the accommodation comprises a generous living room with dual aspect windows and a casement door providing access to the 10' southerly facing balcony. The kitchen has been recently re-fitted with a range of wall and base units beneath contoured work surfaces with integrated Bosch appliances that include an oven, microwave, hob, dishwasher, washing machine and fridge/freezer.The principal bedroom has a comprehensive range of bedroom furniture together with a beautifully appointed en-suite shower room, whilst the second bedroom is served by an equally well appointed bathroom. Hunters Lodge is set within delightful communal gardens with visitors' parking area, whilst there is a secure covered parking space in the basement with direct lift access. Other benefits include gas central heating and sealed unit double glazing. Located in the much favoured Meads area, local shopping facilities in Meads Street and the seafront are both within a few hundred yards. An internal inspection is considered essential to appreciate the merits of this delightful home.
PASSENGER LIFT AND STAIRS TO SECOND FLOOR
FRONT DOOR
HALL
LIVING ROOM - 20'4" (6.2m) x 12'0" (3.66m)
BALCONY - 10'6" (3.2m) x 4'10" (1.47m)
KITCHEN - 11'10" (3.61m) x 8'6" (2.59m)
BEDROOM 1 - 12'6" (3.81m) x 9'4" (2.84m)
plus depth of fitted wardrobes to one wall
EN-SUITE SHOWER ROOM
BEDROOM 2 - 12'0" (3.66m) x 10'6" (3.2m) Max
BATHROOM/WC
OUTSIDE:
GARAGE
and visitors` parking
COMMUNAL GARDENS
LEASE
125 years from 25th March 1991,
GROUND RENT
£85 per half year
SERVICE CHARGE
£1157 per half year + £105 per half year reserve fund contribution as of March 2025
PETS
Only with Lessors written permission by way of a licence
SUB-LETTING
Allowed
COUNCIL TAX
Band E
EPC
Band C
All details regarding the terms of the lease are subject to verification
Council Tax
Eastbourne Borough Council, Band E
Notice
Please note we have not tested any apparatus, fixtures, fittings, or services. Interested parties must undertake their own investigation into the working order of these items. All measurements are approximate and photographs provided for guidance only.

| Utility |
Supply Type |
| Electric |
Unknown |
| Gas |
Unknown |
| Water |
Unknown |
| Sewerage |
Unknown |
| Broadband |
Unknown |
| Telephone |
Unknown |
| Other Items |
Description |
| Heating |
Gas Central Heating |
| Garden/Outside Space |
Yes |
| Parking |
No |
| Garage |
Yes |
| Broadband Coverage |
Highest Available Download Speed |
Highest Available Upload Speed |
| Standard |
8 Mbps |
0.9 Mbps |
| Superfast |
37 Mbps |
7 Mbps |
| Ultrafast |
1800 Mbps |
220 Mbps |
| Mobile Coverage |
Indoor Voice |
Indoor Data |
Outdoor Voice |
Outdoor Data |
| EE |
Enhanced |
Enhanced |
Enhanced |
Enhanced |
| Three |
Enhanced |
Enhanced |
Enhanced |
Enhanced |
| O2 |
Enhanced |
Enhanced |
Enhanced |
Enhanced |
| Vodafone |
Enhanced |
Enhanced |
Enhanced |
Enhanced |
Broadband and Mobile coverage information supplied by Ofcom.