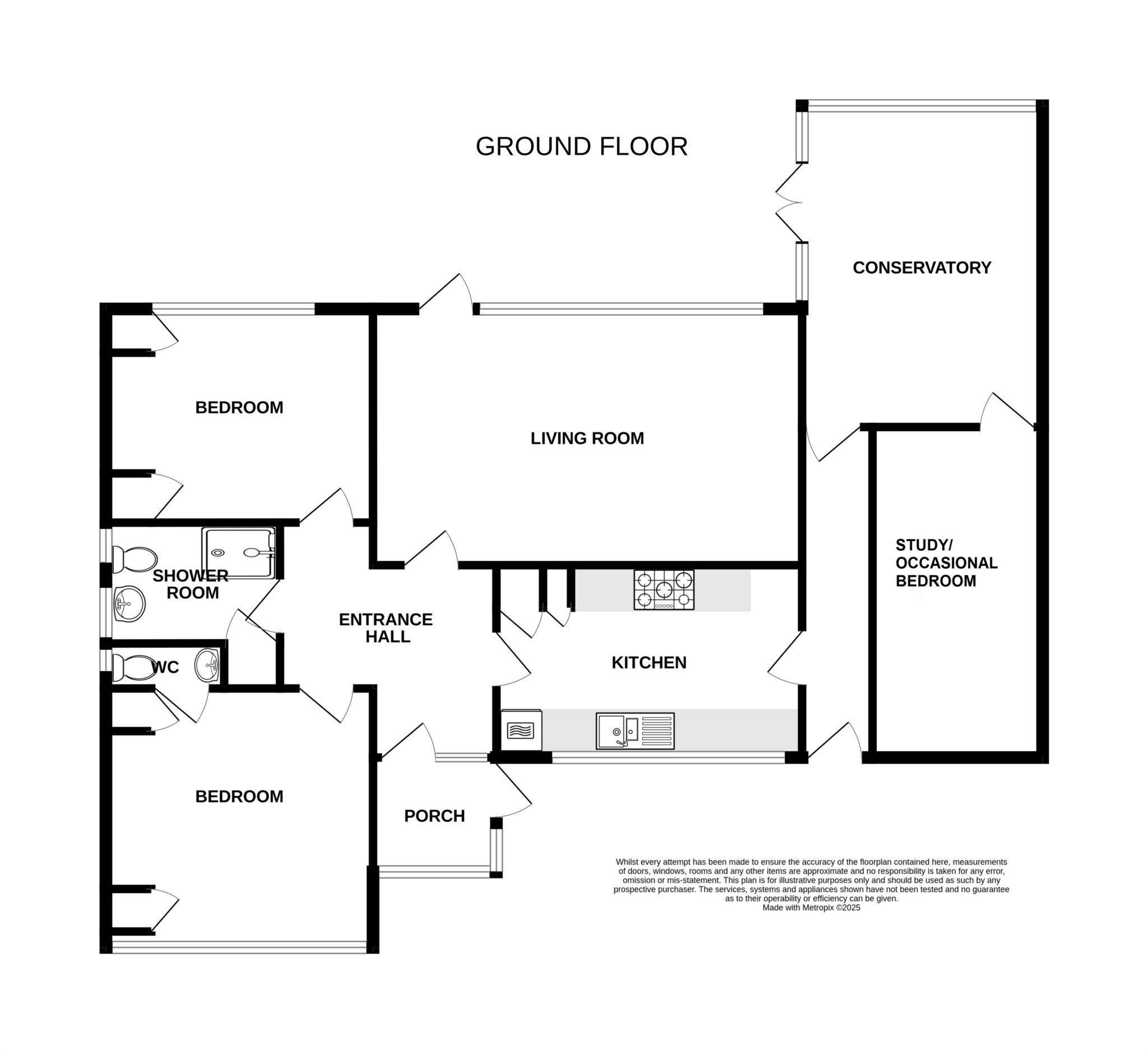- Delightful secluded south facing gardens
- Favoured Willingdon location
- Two/three bedrooms
- 20' x 12' living room
- Fitted kitchen with integrated appliances
- Off-road parking
- Gas central heating & sealed unit double glazing
- No onward chain
A beautifully proportioned detached bungalow set within truly delightful and secluded mature south facing gardens situated towards the head of a quiet cul-de-sac in the Willingdon area of Eastbourne. The accommodation is set around an attractive entrance hall and includes a superb 20' x 12' living room with large picture windows and casement doors opening on to the rear garden fully exploiting the wonderful garden aspect. The kitchen is fitted with a range of matching wall and base units with integrated double oven, 5-burner gas hob, dishwasher and washing machine. There is a generous conservatory with an adjacent study/occasional third bedroom, whilst the two principal bedrooms are served by a shower room/wc. The gardens are an important feature and extend to approximately 50' x 90' to the rear. They are laid primarily to lawn with mature trees and shrubs and enjoy considerable seclusion in a park-like setting. Other benefits include gas central heating and the majority of the windows have been replaced with sealed unit double glazed units. Located in the Huggetts Lane area of Willingdon, local shopping facilities are available in Freshwater Square whilst Eastbourne town centre and railway station are approximately 3 miles away. The bungalow is available with no onward chain and an inspection is essential to appreciate the appeal and in particular the setting of this highly desirable bungalow.
FRONT DOOR
PORCH
HALL
LIVING ROOM - 20'0" (6.1m) x 12'0" (3.66m)
CONSERVATORY - 15'2" (4.62m) x 11'7" (3.53m)
KITCHEN - 13'8" (4.17m) x 8'10" (2.69m)
BEDROOM 1 - 12'2" (3.71m) x 10'0" (3.05m)
BEDROOM 2 - 12'6" (3.81m) x 11'9" (3.58m)
SHOWER ROOM / WC
STUDY / OCCASIONAL BEDROOM - 15'6" (4.72m) x 7'0" (2.13m)
(formerly the garage)
OUTSIDE:
DELIGHTFUL SOUTHERLY FACING SECLUDED GARDENS - 90'0" (27.43m) x 50'0" (15.24m)
OFF ROAD PARKING
COUNCIL TAX:
Band `D`
EPC:
`D`
Council Tax
Eastbourne Borough Council, Band D
Notice
Please note we have not tested any apparatus, fixtures, fittings, or services. Interested parties must undertake their own investigation into the working order of these items. All measurements are approximate and photographs provided for guidance only.

| Utility |
Supply Type |
| Electric |
Unknown |
| Gas |
Unknown |
| Water |
Unknown |
| Sewerage |
Unknown |
| Broadband |
Unknown |
| Telephone |
Unknown |
| Other Items |
Description |
| Heating |
Gas Central Heating |
| Garden/Outside Space |
Yes |
| Parking |
Yes |
| Garage |
No |
| Broadband Coverage |
Highest Available Download Speed |
Highest Available Upload Speed |
| Standard |
11 Mbps |
1 Mbps |
| Superfast |
61 Mbps |
18 Mbps |
| Ultrafast |
1800 Mbps |
220 Mbps |
| Mobile Coverage |
Indoor Voice |
Indoor Data |
Outdoor Voice |
Outdoor Data |
| EE |
Likely |
Likely |
Enhanced |
Enhanced |
| Three |
Likely |
Likely |
Enhanced |
Enhanced |
| O2 |
Enhanced |
Likely |
Enhanced |
Enhanced |
| Vodafone |
Likely |
Likely |
Enhanced |
Enhanced |
Broadband and Mobile coverage information supplied by Ofcom.