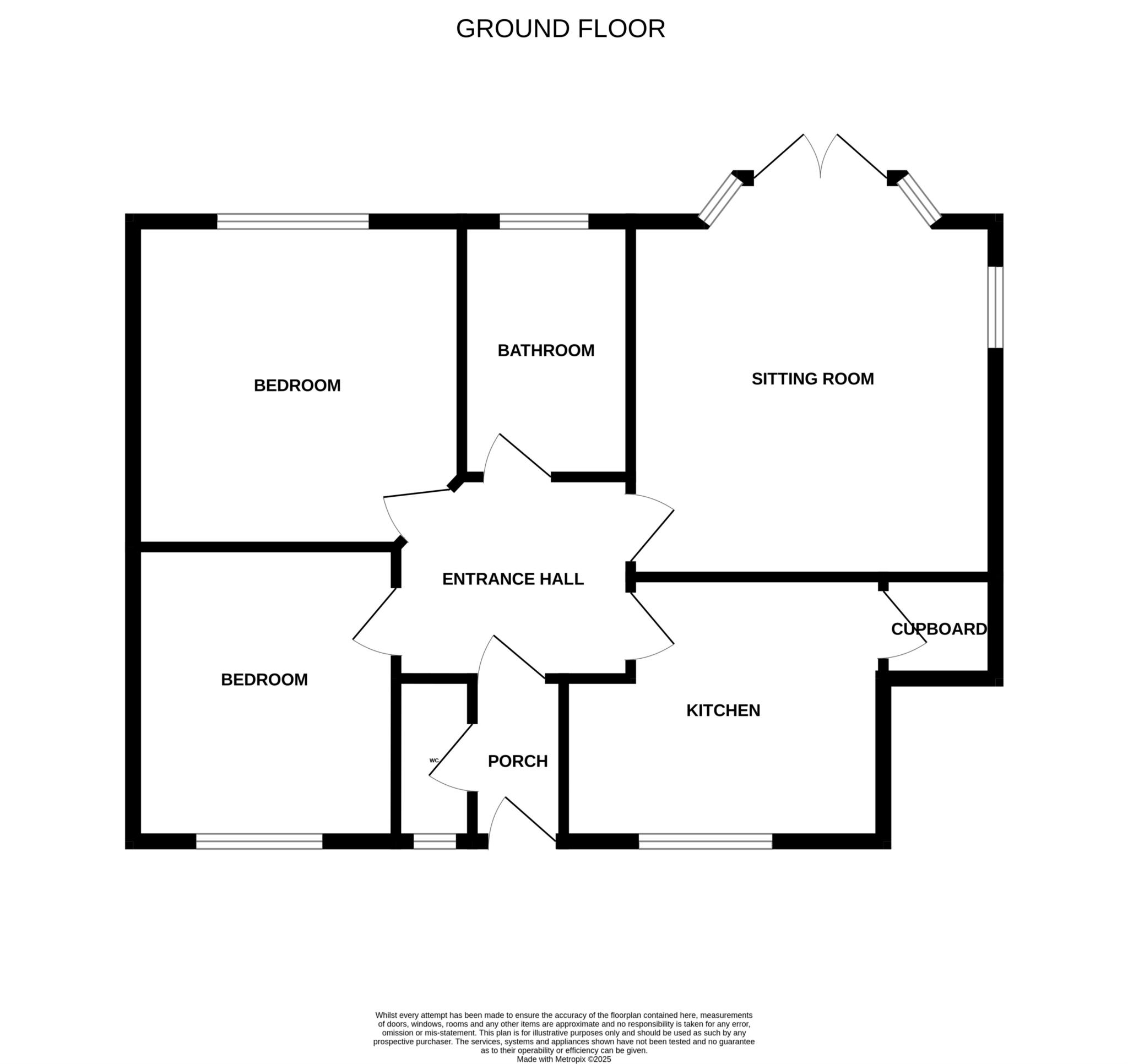- Beautifully presented two bedroom ground floor flat
- Private area of garden
- Modern Kitchen with fitted appliances and breakfast bar
- Stylish bathroom with bath and separate shower
- Park like communal gardens
- Private entrance
- Direct access to the South Downs
- Backing onto Willingdon Golf Course
- Private and exclusive Ratton Estate
- Share of the freehold
GUIDE PRICE £300,000 - £310,000. An immaculately presented two bedroom ground floor flat with private area of garden located within the exclusive private Ratton Estate backing onto Willingdon Golf Course. Ratton Gardens is set within park like communal gardens and has direct access to a path that leads you to the South Downs. This beautiful property has been the subject of much improvement and refurbishment by the current owner in recent years and boasts private entrance, spacious entrance hall, light filled sitting room with french doors leading to the attractive communal gardens, modern and stylish kitchen with fitted appliances and breakfast bar, two double bedrooms with built in wardrobes, luxurious bathroom with panelled bath, walk in shower cubicle, wash hand basin, low level wc, tiled walls, tiled floor and underfloor heating, there is also a further separate wc. A particular feature is the private front garden mainly laid to lawn and screened by an attractive flint wall, there is also a useful outside storage cupboard. The property comes with a share of the freehold and has additional benefits including double glazing and gas central heating.
PRIVATE FRONT DOOR
PRIVATE ENTRANCE HALL
SITTING ROOM - 13'4" (4.06m) x 11'10" (3.61m)
KITCHEN - 11'7" (3.53m) x 10'9" (3.28m)
BEDROOM 1 - 12'2" (3.71m) x 11'11" (3.63m)
BEDROOM 2 - 10'9" (3.28m) x 9'8" (2.95m)
BATHROOM/WC
SEPARATE WC
OUTSIDE:
PRIVATE FRONT GARDEN
OUTSIDE STORAGE CUPBOARD
COMMUNAL GARDENS
LEASE:
981 years remaining. Share of Freehold.
MAINTENANCE:
Approximately £1200 a year plus £90 a year towards the Ratton estate residents association.
GROUND RENT:
Nil
SUB-LETTING:
T.B.C.
PETS:
T.B.C.
COUNCIL TAX:
Band "C"
EPC:
"D"
(All details concerning the terms of the Lease and outgoings are subject to verification)
Council Tax
Eastbourne Borough Council, Band C
Notice
Please note we have not tested any apparatus, fixtures, fittings, or services. Interested parties must undertake their own investigation into the working order of these items. All measurements are approximate and photographs provided for guidance only.

| Utility |
Supply Type |
| Electric |
Mains Supply |
| Gas |
Mains Supply |
| Water |
Mains Supply |
| Sewerage |
Unknown |
| Broadband |
Unknown |
| Telephone |
Unknown |
| Other Items |
Description |
| Heating |
Not Specified |
| Garden/Outside Space |
Yes |
| Parking |
No |
| Garage |
No |
| Broadband Coverage |
Highest Available Download Speed |
Highest Available Upload Speed |
| Standard |
16 Mbps |
1 Mbps |
| Superfast |
70 Mbps |
16 Mbps |
| Ultrafast |
Not Available |
Not Available |
| Mobile Coverage |
Indoor Voice |
Indoor Data |
Outdoor Voice |
Outdoor Data |
| EE |
Enhanced |
Enhanced |
Enhanced |
Enhanced |
| Three |
Likely |
Likely |
Enhanced |
Enhanced |
| O2 |
Enhanced |
Likely |
Enhanced |
Enhanced |
| Vodafone |
Likely |
Likely |
Enhanced |
Enhanced |
Broadband and Mobile coverage information supplied by Ofcom.