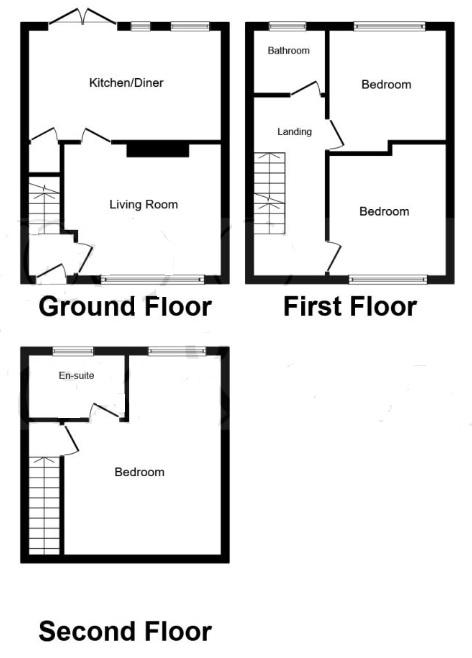- Spacious three bedroom terraced house
- Well presented throughout
- Popular Hampden Park location
- Sitting room
- Modern kitchen/dining room
- Family bathroom plus en-suite bathroom
- Close to schools, supermarkets, high street and train station
- Double glazed
- Gas central heating
- Front and rear gardens
A beautifully presented and deceptively spacious three bedroom terraced house which has the benefit of a loft conversion and located in the ever popular Hampden Park area of Eastbourne close to local schools, supermarkets, Hampden Park high street and mainline train station. This wonderful property enjoys accommodation comprising entrance hall, sitting room, modern kitchen/dining room, two double bedrooms to the first floor along with main family bathroom and to the top floor there is the principal bedroom suite which benefits from a modern en-suite bathroom. To the front there is a low maintenance garden and to the rear there is a nice size garden with timber summer house, brick built storage, area of lawn and covered patio seating area. Additional benefits include double glazing and gas central heating.
ENTRANCE HALL
SITTING ROOM - 12'7" (3.84m) x 11'0" (3.35m)
KITCHEN / DINING ROOM - 16'4" (4.98m) x 8'11" (2.72m)
FIRST FLOOR LANDING
BEDROOM 2 - 11'8" (3.56m) x 10'6" (3.2m)
BEDROOM 3 - 11'9" (3.58m) x 9'0" (2.74m)
BATHROOM
SECOND FLOOR LANDING
BEDROOM 1 - 16'6" (5.03m) x 14'6" (4.42m)
EN-SUITE BATHROOM
OUTSIDE:
GARDENS FRONT & REAR
COUNCIL TAX:
The property is in Band `B`
The amount payable for 2025/26 is £1,969.71 per annum. This information is taken from Eastbourne Borough Council - counciltax.info/council/eastbourne
EPC:
`D`
Council Tax
Eastbourne Borough Council, Band B
Notice
Please note we have not tested any apparatus, fixtures, fittings, or services. Interested parties must undertake their own investigation into the working order of these items. All measurements are approximate and photographs provided for guidance only.

| Utility |
Supply Type |
| Electric |
Mains Supply |
| Gas |
Mains Supply |
| Water |
Mains Supply |
| Sewerage |
Unknown |
| Broadband |
Unknown |
| Telephone |
Unknown |
| Other Items |
Description |
| Heating |
Gas Central Heating |
| Garden/Outside Space |
Yes |
| Parking |
No |
| Garage |
No |
| Broadband Coverage |
Highest Available Download Speed |
Highest Available Upload Speed |
| Standard |
9 Mbps |
0.9 Mbps |
| Superfast |
55 Mbps |
14 Mbps |
| Ultrafast |
1800 Mbps |
1000 Mbps |
| Mobile Coverage |
Indoor Voice |
Indoor Data |
Outdoor Voice |
Outdoor Data |
| EE |
Likely |
Likely |
Enhanced |
Enhanced |
| Three |
Likely |
Likely |
Enhanced |
Enhanced |
| O2 |
Likely |
Likely |
Enhanced |
Enhanced |
| Vodafone |
Likely |
Likely |
Enhanced |
Enhanced |
Broadband and Mobile coverage information supplied by Ofcom.