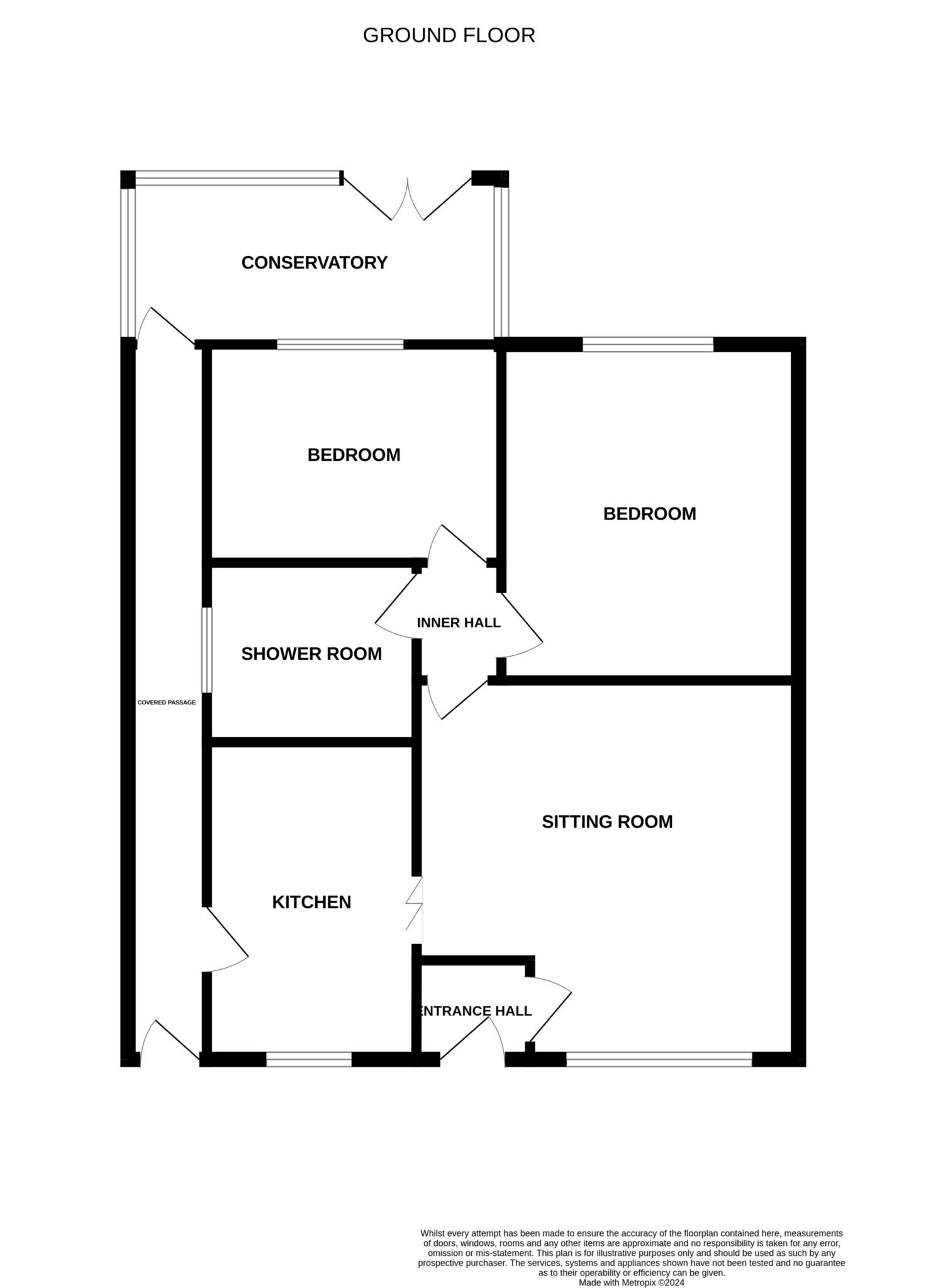- Two bedroom bungalow
- Quiet residential location
- Close to supermarkets, high street and train station
- Chain free
- Sitting room
- Kitchen
- Shower room
- Secluded rear garden
- Garage and off road parking
- Double glazing and Gas central heating
A two bedroom mid terrace bungalow with garage and off road parking nestled within a quiet residential area in the popular Hampden Park area of Eastbourne close to the high street with its range of shops, cafes and supermarkets. There is a mainline railway station within walking distance which offers excellent links to London, Brighton, Gatwick and Eastbourne town centre. This property is offered to the market chain free and enjoys accommodation comprising entrance hall, sitting room, kitchen with range of work surface and matching floor and wall units, conservatory, two good size bedrooms and shower room with large shower cubicle, wash hand basin and low level wc. There is a useful covered side passage way and the property boasts a secluded rear garden with lawn, variety of plants, shrubs and trees and enjoys a further area of lawned garden to the front. The property has a garage with space to park a vehicle in front located at the end of the terrace of bungalows. Additional benefits include double glazing and gas central heating. The property is offered to the market chain free.
ENTRANCE HALL
SITTING ROOM - 14'5" (4.39m) Max x 13'7" (4.14m) Max
KITCHEN - 11'5" (3.48m) x 8'11" (2.72m)
COVERED PASSAGE FROM KITCHEN
Doors to front and rear
INNER HALL
BEDROOM ONE - 12'9" (3.89m) x 11'4" (3.45m)
BEDROOM TWO - 11'1" (3.38m) x 8'4" (2.54m)
CONSERVATORY - 14'3" (4.34m) x 6'2" (1.88m)
SHOWER ROOM
FRONT AND REAR GARDENS
GARAGE
Located at the end of the terrace of bungalows with space in front to park one vehicle
COUNCIL TAX
B
EPC
D
Council Tax
Eastbourne Borough Council, Band B
Notice
Please note we have not tested any apparatus, fixtures, fittings, or services. Interested parties must undertake their own investigation into the working order of these items. All measurements are approximate and photographs provided for guidance only.

| Utility |
Supply Type |
| Electric |
Mains Supply |
| Gas |
Mains Supply |
| Water |
Mains Supply |
| Sewerage |
None |
| Broadband |
None |
| Telephone |
None |
| Other Items |
Description |
| Heating |
Gas Central Heating |
| Garden/Outside Space |
Yes |
| Parking |
Yes |
| Garage |
Yes |
| Broadband Coverage |
Highest Available Download Speed |
Highest Available Upload Speed |
| Standard |
3 Mbps |
0.4 Mbps |
| Superfast |
80 Mbps |
20 Mbps |
| Ultrafast |
1800 Mbps |
220 Mbps |
| Mobile Coverage |
Indoor Voice |
Indoor Data |
Outdoor Voice |
Outdoor Data |
| EE |
Likely |
Likely |
Enhanced |
Enhanced |
| Three |
Likely |
Likely |
Enhanced |
Enhanced |
| O2 |
Enhanced |
Enhanced |
Enhanced |
Enhanced |
| Vodafone |
Enhanced |
Enhanced |
Enhanced |
Enhanced |
Broadband and Mobile coverage information supplied by Ofcom.