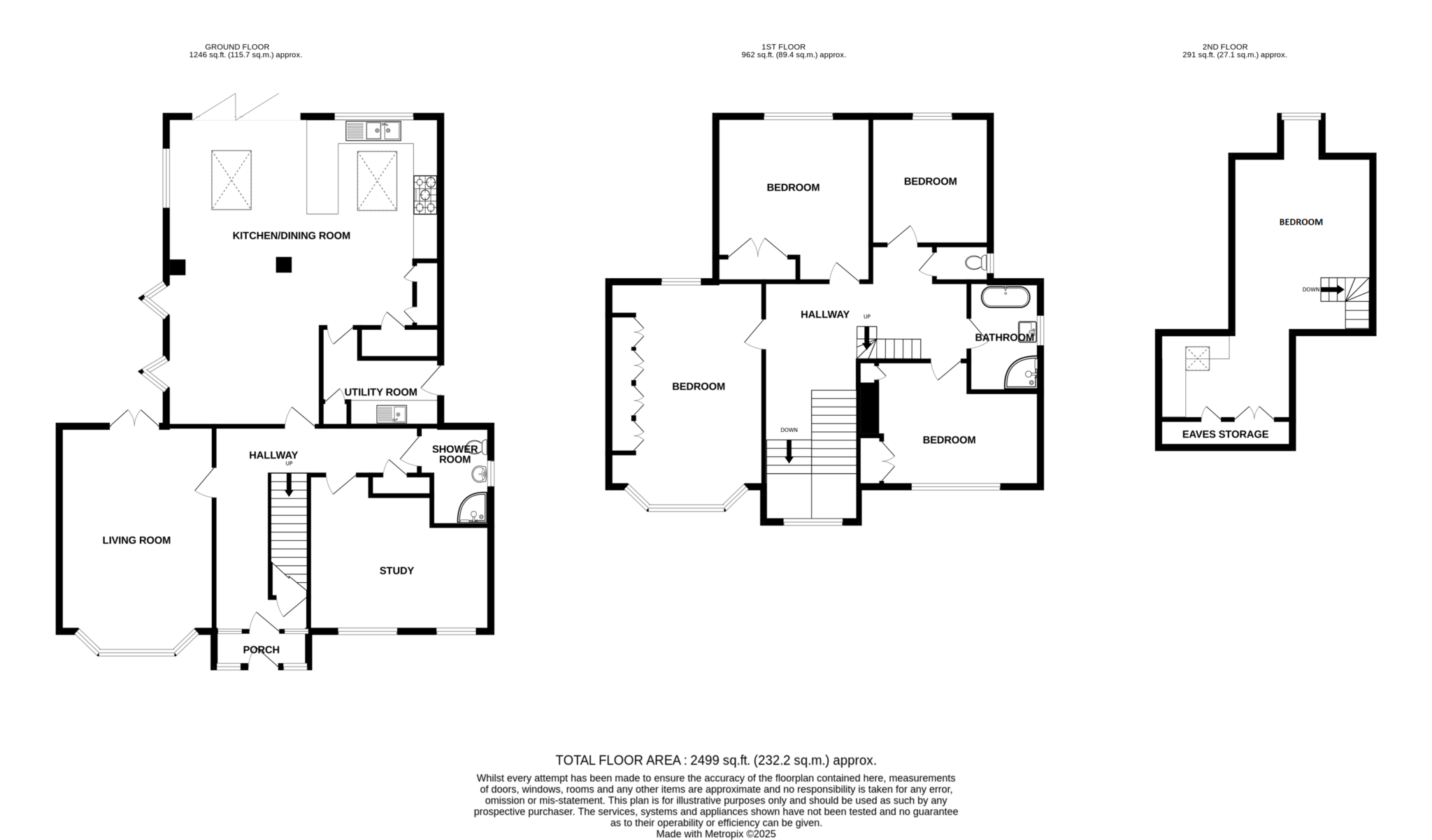- Favoured Summerdown location
- Superb 180' south facing gardens
- Magnificent 25' x 23' open plan kitchen/family/dining room
- Two further reception rooms
- Five double bedrooms
- Two re-fitted bath/shower rooms
- Garage and ample off-road parking
- Gas central heating
- Double glazing
A magnificent five bedroom detached 1920's residence with superb ground floor rear extension, set within delightful 180' southerly facing gardens, in the much favoured Summerdown area of Eastbourne. The well presented and beautifully appointed accommodation comprises, a shower room/wc, and two generous independent reception rooms in addition to the 26' x 23' open plan kitchen/dining /family room with bi-fold doors from the dining area opening onto the rear garden. The kitchen area has a comprehensive range of modern wall and base units beneath contoured work surfaces together with integrated twin Neff ovens, a five burner gas hob, and dishwasher with space for an American-style fridge/freezer. There is plumbing for a washing machine in the utility room. There are four double bedrooms on the first floor, served by a beautifully appointed bathroom with both a bath and shower cubicle, whilst the fifth bedroom is on the second floor. The house is set within delightful southerly facing gardens that enjoy considerable privacy from neighbouring properties. There are defined areas, with a sun deck, large lawn and an abundance of mature trees and shrubs. There is ample off-road parking to the front of the house in addition to the detached garage. Other benefits include gas central heating, and sealed unit double glazed windows to the rear elevation and double glazed units in wood surrounds to the front. The house enjoys views to The Royal Eastbourne Golf Course which is within a few hundred yards, whilst Eastbourne town centre and railway station are little more than a half mile away.
VESTIBULE
HALL
SHOWER ROOM/WC
SITTING ROOM - 20'0" (6.1m) Into Bay x 13'0" (3.96m)
STUDY - 15'6" (4.72m) x 10'10" (3.3m)
KITCEHN/FAMILY/DINING ROOM - 26'9" (8.15m) x 23'0" (7.01m) Max
UTILITY ROOM - 10'0" (3.05m) x 5'0" (1.52m)
FIRST FLOOR LANDING
BEDROOM 1 - 20'0" (6.1m) Into Bay x 13'0" (3.96m)
BEDROOM 2 - 13'10" (4.22m) x 11'8" (3.56m)
BEDROOM 3 - 14'6" (4.42m) x 10'6" (3.2m)
BEDROOM 4 - 14'6" (4.42m) x 10'6" (3.2m)
BATHROOM/WC
SEPARATE WC
STAIRS TO SECOND FLOOR
BEDROOM 5/HOBBIES ROOM - 21'0" (6.4m) x 10'2" (3.1m) Max
OUTSIDE
GARDENS FRONT AND REAR
GARAGE
and ample additional off-road parking
COUNCIL TAX
Band G
EPC
Band D
Council Tax
Eastbourne Borough Council, Band G
Notice
Please note we have not tested any apparatus, fixtures, fittings, or services. Interested parties must undertake their own investigation into the working order of these items. All measurements are approximate and photographs provided for guidance only.

| Utility |
Supply Type |
| Electric |
Unknown |
| Gas |
Unknown |
| Water |
Unknown |
| Sewerage |
Unknown |
| Broadband |
Unknown |
| Telephone |
Unknown |
| Other Items |
Description |
| Heating |
Gas Central Heating |
| Garden/Outside Space |
Yes |
| Parking |
Yes |
| Garage |
Yes |
| Broadband Coverage |
Highest Available Download Speed |
Highest Available Upload Speed |
| Standard |
13 Mbps |
1 Mbps |
| Superfast |
80 Mbps |
20 Mbps |
| Ultrafast |
1000 Mbps |
1000 Mbps |
| Mobile Coverage |
Indoor Voice |
Indoor Data |
Outdoor Voice |
Outdoor Data |
| EE |
Likely |
Likely |
Enhanced |
Enhanced |
| Three |
Likely |
Likely |
Enhanced |
Enhanced |
| O2 |
Likely |
Likely |
Enhanced |
Enhanced |
| Vodafone |
Likely |
Likely |
Enhanced |
Enhanced |
Broadband and Mobile coverage information supplied by Ofcom.