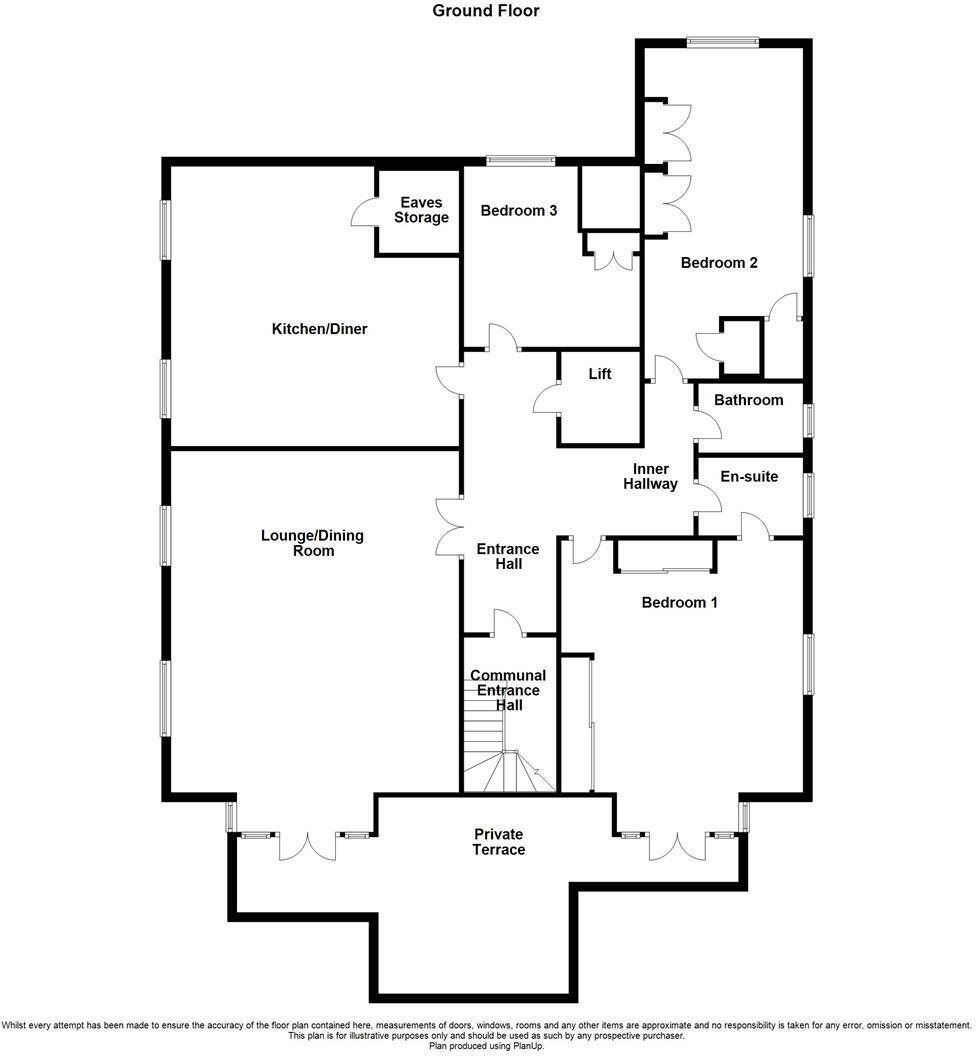- Exceptionally spacious penthouse apartment
- Glorious southerly views to the South Downs from the 30' roof terrace
- 24' x 20' living room
- 19' x 18' kitchen/breakfast room
- Three double bedrooms
- Two bath/shower rooms (one en-suite)
- Garage
- Gas central heating
- Sealed unit double glazing
- Share in Freehold
A wonderfully spacious three bedroom apartment comprising the entire top floor of a modern purpose-built development with generous terrace securing glorious southerly views to The South Downs. The apartment is accessed by passenger lift which provides direct access into the spacious reception hall. The living accommodation is particularly generous and includes a splendid 24' x 20' living room with casement doors opening onto the private terrace extending to some 30', together with a 19' x 18' kitchen/breakfast room with integrated oven and hob and space and plumbing for other appliances. The master bedroom measures an impressive 18' x 17' with an en-suite shower room and also provides secondary access to the sun terrace. The other two double bedrooms are served by a bathroom with both a bath and shower cubicle. Other benefits include gas central heating, sealed unit double glazing and a garage. Located in the Upperton area of Eastbourne the town centre and railway station are approximately 1 mile away with local shops including a Waitrose store in the immediate vicinity.
PASSENGER LIFT
Providing direct access to the apartment
RECEPTION HALL
LIVING ROOM - 24'0" (7.32m) x 20'0" (6.1m)
ROOF TERRACE
Approximately 30` in width
KITCHEN / BREAKFAST ROOM - 19'9" (6.02m) x 18'0" (5.49m) Max
MASTER BEDROOM - 18'9" (5.72m) x 17'9" (5.41m) Into Bay
EN-SUITE SHOWER ROOM
BEDROOM 2 - 20'6" (6.25m) Max x 11'3" (3.43m)
BEDROOM 3 - 12'9" (3.89m) Max x 12'4" (3.76m)
BATHROOM / WC
OUTSIDE:
GARAGE
and communal residents` parking
LEASE:
Balance of 999 years (Share of Freehold)
SERVICE CHARGE:
Approximately £5452 per annum
GROUND RENT:
Nil
COUNCIL TAX:
Band `F`
EPC:
`C`
PETS:
Not allowed
SUB-LETTING:
Allowed
All details concerning the terms of the lease are subject to verification
Council Tax
Eastbourne Borough Council, Band F
Service Charge
£5,452.00 Yearly
Notice
Please note we have not tested any apparatus, fixtures, fittings, or services. Interested parties must undertake their own investigation into the working order of these items. All measurements are approximate and photographs provided for guidance only.

| Utility |
Supply Type |
| Electric |
Unknown |
| Gas |
Unknown |
| Water |
Unknown |
| Sewerage |
Unknown |
| Broadband |
Unknown |
| Telephone |
Unknown |
| Other Items |
Description |
| Heating |
Gas Central Heating |
| Garden/Outside Space |
Yes |
| Parking |
Yes |
| Garage |
Yes |
| Broadband Coverage |
Highest Available Download Speed |
Highest Available Upload Speed |
| Standard |
15 Mbps |
1 Mbps |
| Superfast |
71 Mbps |
20 Mbps |
| Ultrafast |
1800 Mbps |
1000 Mbps |
| Mobile Coverage |
Indoor Voice |
Indoor Data |
Outdoor Voice |
Outdoor Data |
| EE |
Likely |
Likely |
Enhanced |
Enhanced |
| Three |
Likely |
Likely |
Enhanced |
Enhanced |
| O2 |
Likely |
No Signal |
Enhanced |
Enhanced |
| Vodafone |
Likely |
Likely |
Enhanced |
Enhanced |
Broadband and Mobile coverage information supplied by Ofcom.