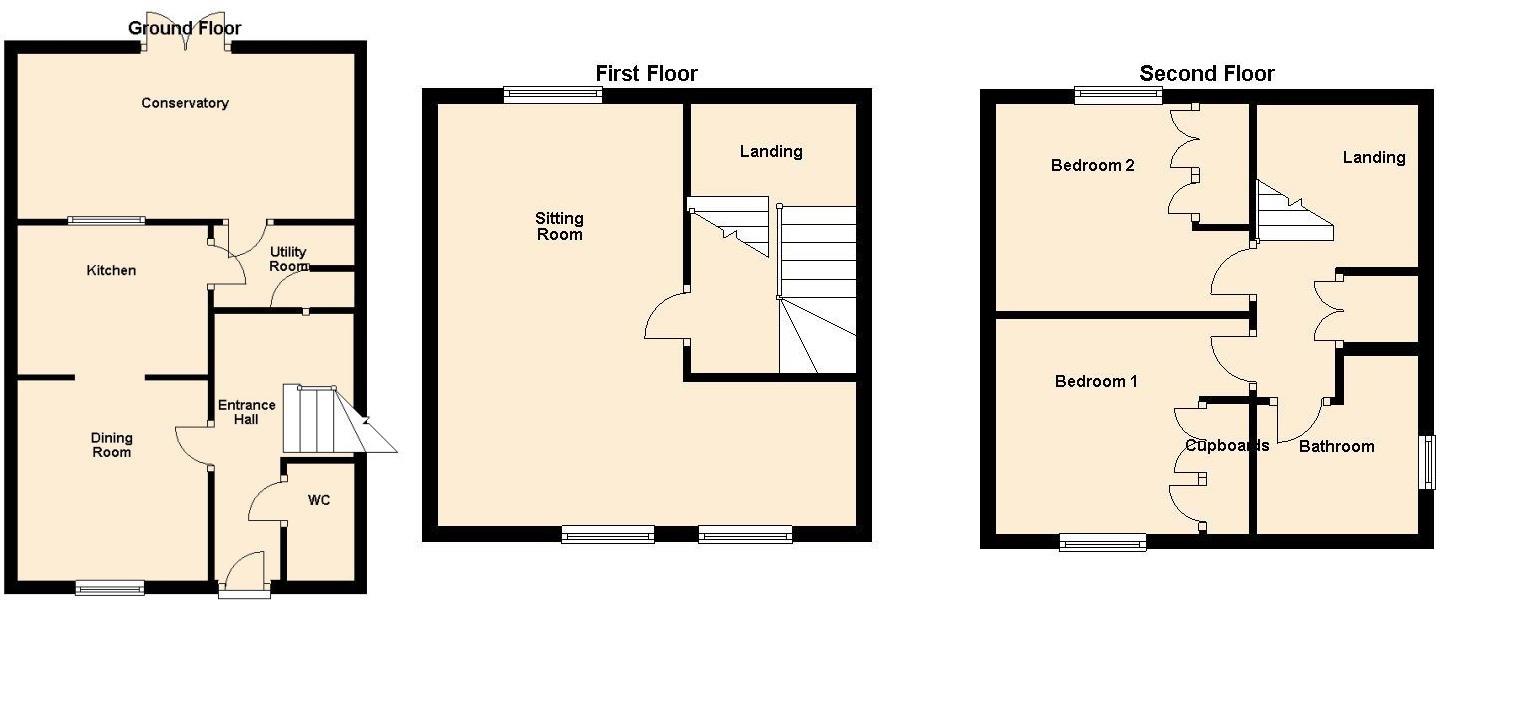- Engineered oak flooring to most of the ground floor
- Refitted bathroom and cloakroom
- Fitted kitchen
- Gas central heating
- Well presented throughout
- Favoured Lower Meads location
- Delightful manageable gardens
- Parking for two cars
A most attractive and well presented Victorian end of terrace town house located in the sought after Lower Meads area of Eastbourne, providing particularly bright accommodation over three floors. The well-proportioned accommodation is arranged with the living accommodation on the ground and first floors and the bedrooms on the second floor. The ground floor comprises a cloakroom/wc, dining room, generous conservatory, a utility room and a fitted kitchen, with a comprehensive range of wall and base units beneath contoured work surfaces and integrated oven and hob. The sitting room is on the first floor with dual aspect windows and enjoys an abundance of natural light. The two double bedrooms on the second floor are served by a well appointed bathroom. The house is set within most attractive manageable gardens to the front and rear, with a side entrance from the front garden to the back. Other benefits include parking for two cars and gas central heating. Enviably located, Eastbourne town centre and railway station, theatres, restaurants and the seafront are within a half mile level walking distance.
ENTRANCE HALL
CLOAKROOM
DINING ROOM - 10'3" (3.12m) x 9'9" (2.97m)
KITCHEN - 10'2" (3.1m) x 7'8" (2.34m)
UTILITY ROOM - 6'3" (1.91m) x 5'7" (1.7m)
CONSERVATORY - 15'5" (4.7m) x 9'7" (2.92m)
FIRST FLOOR LANDING
L-SHAPE LIVING ROOM - 19'6" (5.94m) x 16'9" (5.11m) Max
SECOND FLOOR LANDING
BEDROOM 1 - 10'5" (3.18m) x 9'10" (3m)
BEDROOM 2 - 10'5" (3.18m) x 10'9" (3.28m)
BATHROOM/WC
OUTSIDE:
GARDENS FRONT AND REAR
PARKING FOR TWO VEHICLES
COUNCIL TAX:
Band `D`
EPC:
`D`
Council Tax
Eastbourne Borough Council, Band D
Notice
Please note we have not tested any apparatus, fixtures, fittings, or services. Interested parties must undertake their own investigation into the working order of these items. All measurements are approximate and photographs provided for guidance only.

| Utility |
Supply Type |
| Electric |
Mains Supply |
| Gas |
None |
| Water |
Mains Supply |
| Sewerage |
None |
| Broadband |
None |
| Telephone |
None |
| Other Items |
Description |
| Heating |
Gas Central Heating |
| Garden/Outside Space |
Yes |
| Parking |
Yes |
| Garage |
No |
| Broadband Coverage |
Highest Available Download Speed |
Highest Available Upload Speed |
| Standard |
8 Mbps |
0.9 Mbps |
| Superfast |
80 Mbps |
20 Mbps |
| Ultrafast |
Not Available |
Not Available |
| Mobile Coverage |
Indoor Voice |
Indoor Data |
Outdoor Voice |
Outdoor Data |
| EE |
Enhanced |
Enhanced |
Enhanced |
Enhanced |
| Three |
Enhanced |
Enhanced |
Enhanced |
Enhanced |
| O2 |
Likely |
Likely |
Enhanced |
Enhanced |
| Vodafone |
Likely |
Likely |
Enhanced |
Enhanced |
Broadband and Mobile coverage information supplied by Ofcom.