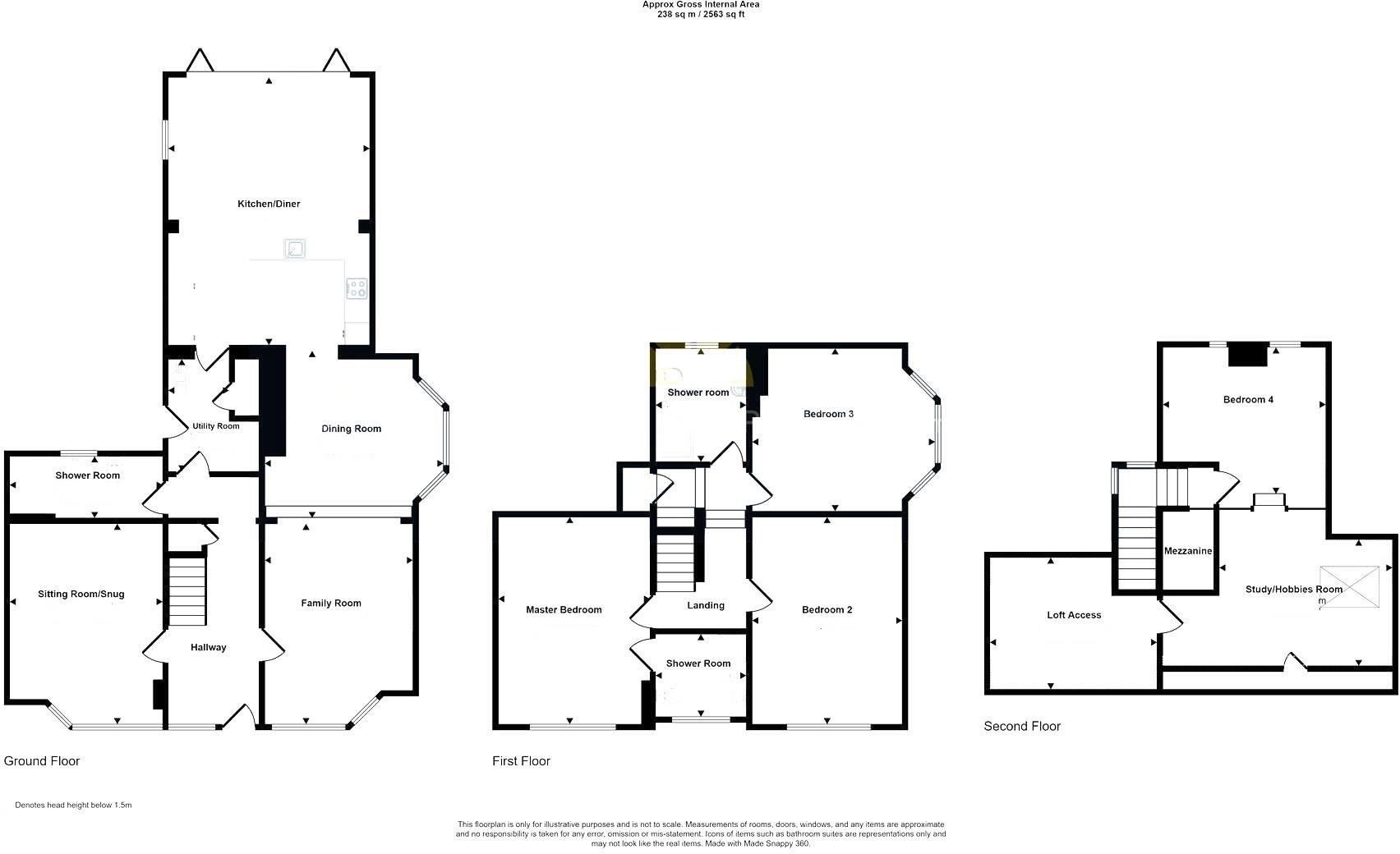- Comprehensively modernised and extended within the last 5 years
- Fine Edwardian character
- Three reception rooms and hobbies/studio room
- Superb 21' x 16' kitchen/family room
- Four double bedrooms
- Three shower rooms (one en-suite)
- Delightful aspect over Hampden Park
- Garage and ample off-road parking
- Gas central heating
- Sealed unit double glazing
A most appealing detached Edwardian residence having been extended and comprehensively modernised by the present owner within the last 5 years, set well back from the road in a prime residential location enjoying a a wonderful aspect over Hampden Park. The accommodation comprises three reception areas together with a magnificent 21' x 16' kitchen/family room with bi-fold doors opening on to the rear garden. The kitchen area comprises a comprehensive range of contemporary wall and base units beneath granite work surfaces with a intergrated appliances that include an electric oven, induction hob, dishwasher and wine chiller. The adjacent utility room is plumbed for a washing machine, and there is also a re-fitted shower room on the ground floor. A handsome staircase rises to the first floor landing with three double bedrooms, the master having an en-suite shower room and the others are served by a luxuriously appointed family shower room. The fourth bedroom with communicating hobbies/studio room are on the second floor. The house is set within attractive gardens with a patio and lawn bordered by mature trees and shrubs to the rear and an expanse of lawn and long brick paviour driveway providing ample off-road parking and access to the attached garage at the front. Other benefits include gas central heating and sealed unit double glazing. Hampden Park High Street and mainline railway station are within a half mile, whilst schools catering for most age groups are in the vicinity.
RECEPTION HALL
SHOWER ROOM/WC
SITTING ROOM - 15'9" (4.8m) x 12'0" (3.66m)
FAMILY ROOM - 15'9" (4.8m) x 11'9" (3.58m)
Communicating with
DINING ROOM - 14'0" (4.27m) x 13'3" (4.04m)
KITCHEN/BREAKFAST/FAMILY ROOM - 21'3" (6.48m) x 16'0" (4.88m)
UTILITY ROOM - 8'9" (2.67m) x 4'9" (1.45m)
FIRST FLOOR LANDINHG
MASTER BEDROOM - 16'6" (5.03m) x 12'0" (3.66m)
EN-SUITE SHOWER ROOM
BEDROOM 2 - 16'3" (4.95m) x 12'0" (3.66m)
BEDROOM 3 - 14'6" (4.42m) x 12'9" (3.89m)
SHOWER ROOM/WC
SECOND FLOOR LANDING
BEDROOM 4 - 12'9" (3.89m) x 11'9" (3.58m)
Communicating with
HOBBIES/STUDIO ROOM - 13'9" (4.19m) x 10'0" (3.05m)
Some restricted headroom
OUTTSIDE
GARDENS FRONT & REAR
GARAGE
and ample off-road parking
COUNCIL TAX
Band F
EPC
Band D
Council Tax
Eastbourne Borough Council, Band F
Notice
Please note we have not tested any apparatus, fixtures, fittings, or services. Interested parties must undertake their own investigation into the working order of these items. All measurements are approximate and photographs provided for guidance only.

| Utility |
Supply Type |
| Electric |
Mains Supply |
| Gas |
None |
| Water |
Mains Supply |
| Sewerage |
None |
| Broadband |
None |
| Telephone |
None |
| Other Items |
Description |
| Heating |
Gas Central Heating |
| Garden/Outside Space |
Yes |
| Parking |
Yes |
| Garage |
Yes |
| Broadband Coverage |
Highest Available Download Speed |
Highest Available Upload Speed |
| Standard |
16 Mbps |
1 Mbps |
| Superfast |
55 Mbps |
14 Mbps |
| Ultrafast |
1800 Mbps |
1000 Mbps |
| Mobile Coverage |
Indoor Voice |
Indoor Data |
Outdoor Voice |
Outdoor Data |
| EE |
Enhanced |
Enhanced |
Enhanced |
Enhanced |
| Three |
Enhanced |
Enhanced |
Enhanced |
Enhanced |
| O2 |
Likely |
Likely |
Enhanced |
Enhanced |
| Vodafone |
Likely |
Likely |
Enhanced |
Enhanced |
Broadband and Mobile coverage information supplied by Ofcom.