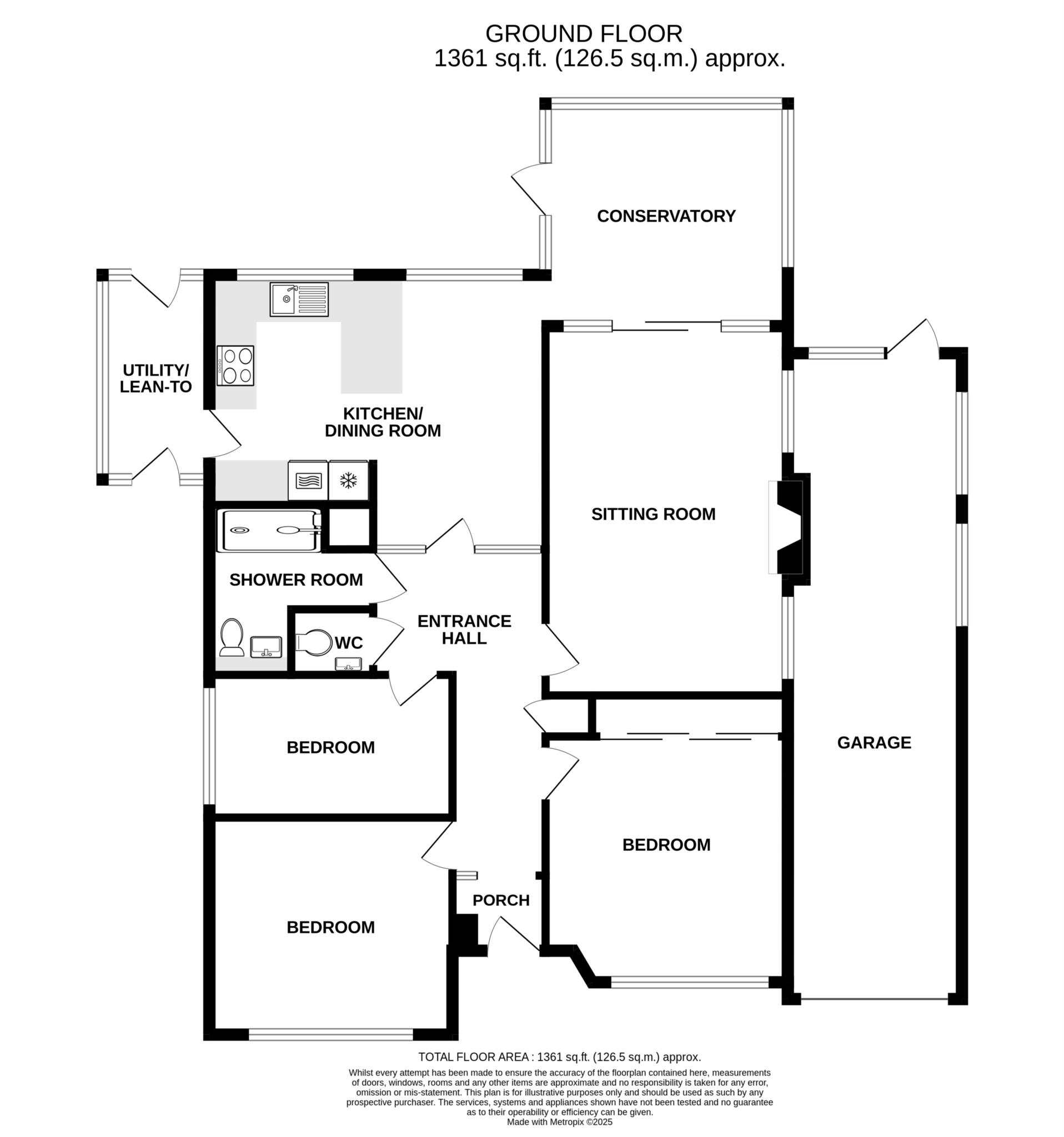- Beautifully presented three bedroom detached bungalow
- Quiet West Hampden Park location
- Large sitting room
- Modern kitchen/dining room
- Conservatory
- Modern shower room/wc plus additional wc
- Driveway and garage with electric roller door
- Close to Hampden Park, local shops and bus routes
- Utility room
- Double glazed and gas central heating
An immaculately presented three bedroom detached bungalow tucked away in a quiet crescent within the popular West Hampden Park area of Eastbourne. This stunning bungalow has been the subject of much improvement by the present owner and enjoys bright and spacious accommodation comprising entrance hall with access to a large loft space suitable for conversion subject to the usual consents, large sitting room, modern kitchen/dining room with a comprehensive range of matching wall and base units along with areas of work surface, inset sink with hose style mixer tap, built in eye level Neff microwave, Neff oven and Neff induction hob, other appliances include a dishwasher and fridge freezer, utility room, conservatory, three excellent size bedrooms, modern shower room/wc plus a second wc with wash hand basin. The property is approached via a block paved driveway leading to a larger than average garage with electric roller door and the front garden has an area of lawn. To the rear there is a good size secluded garden with area of lawn, patio plus a variety of plants, shrubs and trees. Additional benefits include double glazing and gas central heating. The property is conveniently located close to the large open green space of Hampden Park and there are a number of bus routes and local shops nearby. The property has the benefit of solar panels supplying electricity through a contract with EDF which over the past 12 months has generated over £1000 for the vendor.
ENTRANCE HALL AND PORCH
SITTING ROOM - 17'7" (5.36m) x 11'7" (3.53m)
CONSERVATORY - 11'6" (3.51m) x 11'2" (3.4m)
KITCHEN/DINER - 16'1" (4.9m) x 13'6" (4.11m) Max
LEAN-TO
BEDROOM 1 - 11'8" (3.56m) x 11'7" (3.53m)
BEDROOM 2 - 11'7" (3.53m) x 10'5" (3.18m)
BEDROOM 3 - 11'7" (3.53m) x 6'9" (2.06m)
SHOWER ROOM/WC
SEPARATE WC
OUTSIDE:
GARDENS FRONT & REAR
DRIVEWAY
GARAGE
COUNCIL TAX:
D
EPC:
C
N.B
The property has the benefit of solar panels supplying electricity through a contract with EDF which over the past 12 months has generated over £1000 for the vendor.
Council Tax
Eastbourne Borough Council, Band D
Notice
Please note we have not tested any apparatus, fixtures, fittings, or services. Interested parties must undertake their own investigation into the working order of these items. All measurements are approximate and photographs provided for guidance only.

| Utility |
Supply Type |
| Electric |
Mains Supply |
| Gas |
Mains Supply |
| Water |
Mains Supply |
| Sewerage |
Unknown |
| Broadband |
Unknown |
| Telephone |
Unknown |
| Other Items |
Description |
| Heating |
Gas Central Heating |
| Garden/Outside Space |
Yes |
| Parking |
Yes |
| Garage |
Yes |
| Broadband Coverage |
Highest Available Download Speed |
Highest Available Upload Speed |
| Standard |
16 Mbps |
1 Mbps |
| Superfast |
48 Mbps |
8 Mbps |
| Ultrafast |
1800 Mbps |
220 Mbps |
| Mobile Coverage |
Indoor Voice |
Indoor Data |
Outdoor Voice |
Outdoor Data |
| EE |
Enhanced |
Enhanced |
Enhanced |
Enhanced |
| Three |
Likely |
Likely |
Enhanced |
Enhanced |
| O2 |
Likely |
No Signal |
Enhanced |
Enhanced |
| Vodafone |
Likely |
Likely |
Enhanced |
Enhanced |
Broadband and Mobile coverage information supplied by Ofcom.