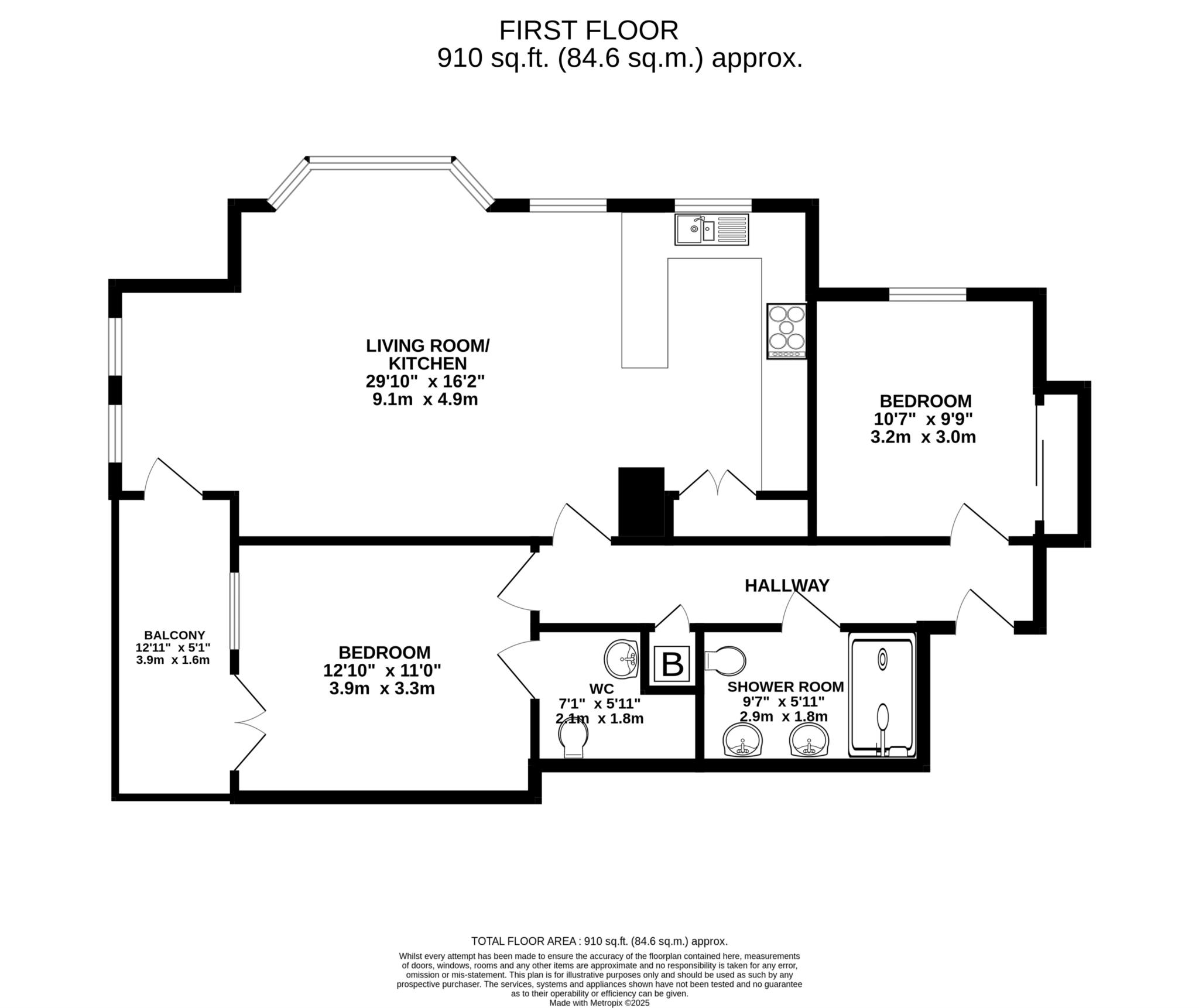- Two double bedroom first floor flat
- Modern development built in 2008
- Contemporary decor and fittings
- Spacious open plan sitting room/dining room/kitchen
- Modern shower room/wc
- Close to Meads high street and seafront
- En-suite wc with scope to install a shower cubicle
- Sun balcony
- Allocated parking space
- Double glazing and electric central heating
An immaculately presented two double bedroom first floor flat located in this luxurious gated development built in 2008 by well respected house builder Fivewalk Homes. This delightful property is offered to the market chain free and enjoys modern and contemporary accommodation comprising communal entrance hall, stairs and passenger lift to all floors, large private entrance hall, large open plan sitting/dining room/kitchen with solid work surfaces and a comprehensive range of matching wall and base cupboards and drawers along with some built in appliances which include double oven, hob and coffee machine. There are two excellent double bedrooms with the main bedroom enjoying the benefit of an en-suite wc and hand basin with space for the installation of a shower cubicle. There is a further spacious modern shower room accessed from the hall. There is a good size balcony accessed from the sitting room and also from the main bedroom. Additional benefits include double glazing, electric central heating and an allocated car parking space. Meads high street and seafront are just a short walk away.
COMMUNAL ENTRANCE HALL
STAIRS & PASSENGER LIFT TO ALL FLOORS
PRIVATE ENTRANCE HALL
OPEN PLAN SITTING ROOM & KITCHEN - 31'3" (9.53m) x 16'9" (5.11m) Max
DOOR TO BALCONY
BEDROOM 1 - 13'9" (4.19m) x 12'3" (3.73m)
DOOR TO BALCONY
EN-SUITE WC & DRESSING AREA
BEDROOM 2 - 13'9" (4.19m) x 10'6" (3.2m)
SHOWER ROOM/WC
OUTSIDE:
ALLOCATED PARKING SPACE
LEASE:
999 years from 29th September 2006
MAINTENANCE:
£320 per month
GROUND RENT:
to be confirmed
PETS:
allowed
SUB-LETTING:
to be confirmed
COUNCIL TAX:
Band `F`
EPC:
`B`
(All details concerning the terms of the Lease and outgoings are subject to confirmation)
Council Tax
Eastbourne Borough Council, Band F
Service Charge
£320.00 Monthly
Lease Length
979 Years
Notice
Please note we have not tested any apparatus, fixtures, fittings, or services. Interested parties must undertake their own investigation into the working order of these items. All measurements are approximate and photographs provided for guidance only.

| Utility |
Supply Type |
| Electric |
Mains Supply |
| Gas |
Unknown |
| Water |
Mains Supply |
| Sewerage |
Unknown |
| Broadband |
Unknown |
| Telephone |
Unknown |
| Other Items |
Description |
| Heating |
Gas Central Heating |
| Garden/Outside Space |
Yes |
| Parking |
Yes |
| Garage |
No |
| Broadband Coverage |
Highest Available Download Speed |
Highest Available Upload Speed |
| Standard |
5 Mbps |
0.7 Mbps |
| Superfast |
80 Mbps |
20 Mbps |
| Ultrafast |
1800 Mbps |
220 Mbps |
| Mobile Coverage |
Indoor Voice |
Indoor Data |
Outdoor Voice |
Outdoor Data |
| EE |
Enhanced |
Enhanced |
Enhanced |
Enhanced |
| Three |
Enhanced |
Enhanced |
Enhanced |
Enhanced |
| O2 |
Enhanced |
Enhanced |
Enhanced |
Enhanced |
| Vodafone |
Enhanced |
Enhanced |
Enhanced |
Enhanced |
Broadband and Mobile coverage information supplied by Ofcom.