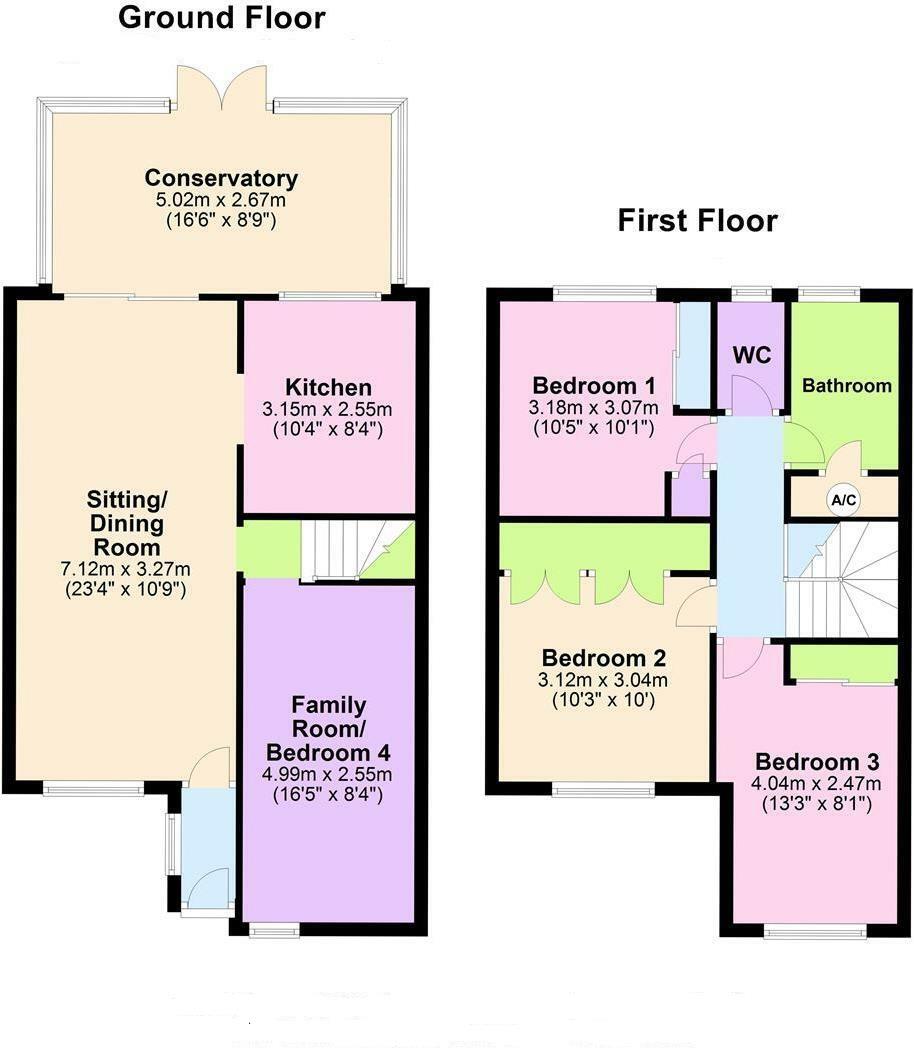- Pleasant open aspect with views towards the South Downs
- Three/four bedrooms
- 23' living room and second reception room/fourth bedroom
- Re-fitted kitchen
- Modern bathroom and separate wc
- Off-road parking
- Gas warm air central heating
- Sealed unit double glazing
- Well presented throughout
A deceptively spacious and well presented three/four bedroom semi-detached house set within pleasant lawned gardens enjoying a delightful open aspect towards the South Downs. The accommodation comprises a 23' through living room with doors opening onto a generous conservatory which in turn opens onto the rear garden. The re-fitted kitchen has a comprehensive range of wall and base units with integrated oven and hob set within contoured work surfaces, whilst the garage has been converted to provide a second sitting room or fourth bedroom. The three first floor bedrooms are all considered to be double rooms and are served by a modern bathroom with separate wc. Other benefits include gas warm air central heating, sealed unit double glazing and off-road parking. Located in the popular Bridgemere area, schools catering for most age groups are in the vicinity, whilst Eastbourne town centre and railway station are approximately 1.5 miles distant.
DDOR TO:-
ENTRANCE VESTIBULE
SITTING/DINING ROOM - 23'4" (7.11m) x 10'8" (3.25m)
FITTED KITCHEN - 10'4" (3.15m) x 8'3" (2.51m)
DOUBLE GLAZED CONSERVATORY - 16'5" (5m) x 8'8" (2.64m)
FAMILY ROOM/BEDROOM 4 - 16'5" (5m) x 8'3" (2.51m)
FIRST FLOOR LANDING
BEDROOM 1 - 10'4" (3.15m) x 10'11" (3.33m)
BEDROOM 2 - 10'3" (3.12m) x 10'0" (3.05m)
BEDROOM 3 - 13'3" (4.04m) x 8'7" (2.62m)
BATHROOM
SEPARATE WC
OUTSIDE:
DRIVEWAY PARKING
COUNCIL TAX:
Band "C"
EPC:
"D"
Council Tax
Eastbourne Borough Council, Band C
Notice
Please note we have not tested any apparatus, fixtures, fittings, or services. Interested parties must undertake their own investigation into the working order of these items. All measurements are approximate and photographs provided for guidance only.

| Utility |
Supply Type |
| Electric |
Mains Supply |
| Gas |
None |
| Water |
Mains Supply |
| Sewerage |
None |
| Broadband |
None |
| Telephone |
None |
| Other Items |
Description |
| Heating |
Gas Central Heating |
| Garden/Outside Space |
Yes |
| Parking |
Yes |
| Garage |
No |
| Broadband Coverage |
Highest Available Download Speed |
Highest Available Upload Speed |
| Standard |
4 Mbps |
0.6 Mbps |
| Superfast |
68 Mbps |
20 Mbps |
| Ultrafast |
1800 Mbps |
1000 Mbps |
| Mobile Coverage |
Indoor Voice |
Indoor Data |
Outdoor Voice |
Outdoor Data |
| EE |
Unknown |
Unknown |
Unknown |
Unknown |
| Three |
Unknown |
Unknown |
Unknown |
Unknown |
| O2 |
Unknown |
Unknown |
Unknown |
Unknown |
| Vodafone |
Unknown |
Unknown |
Unknown |
Unknown |
Broadband and Mobile coverage information supplied by Ofcom.