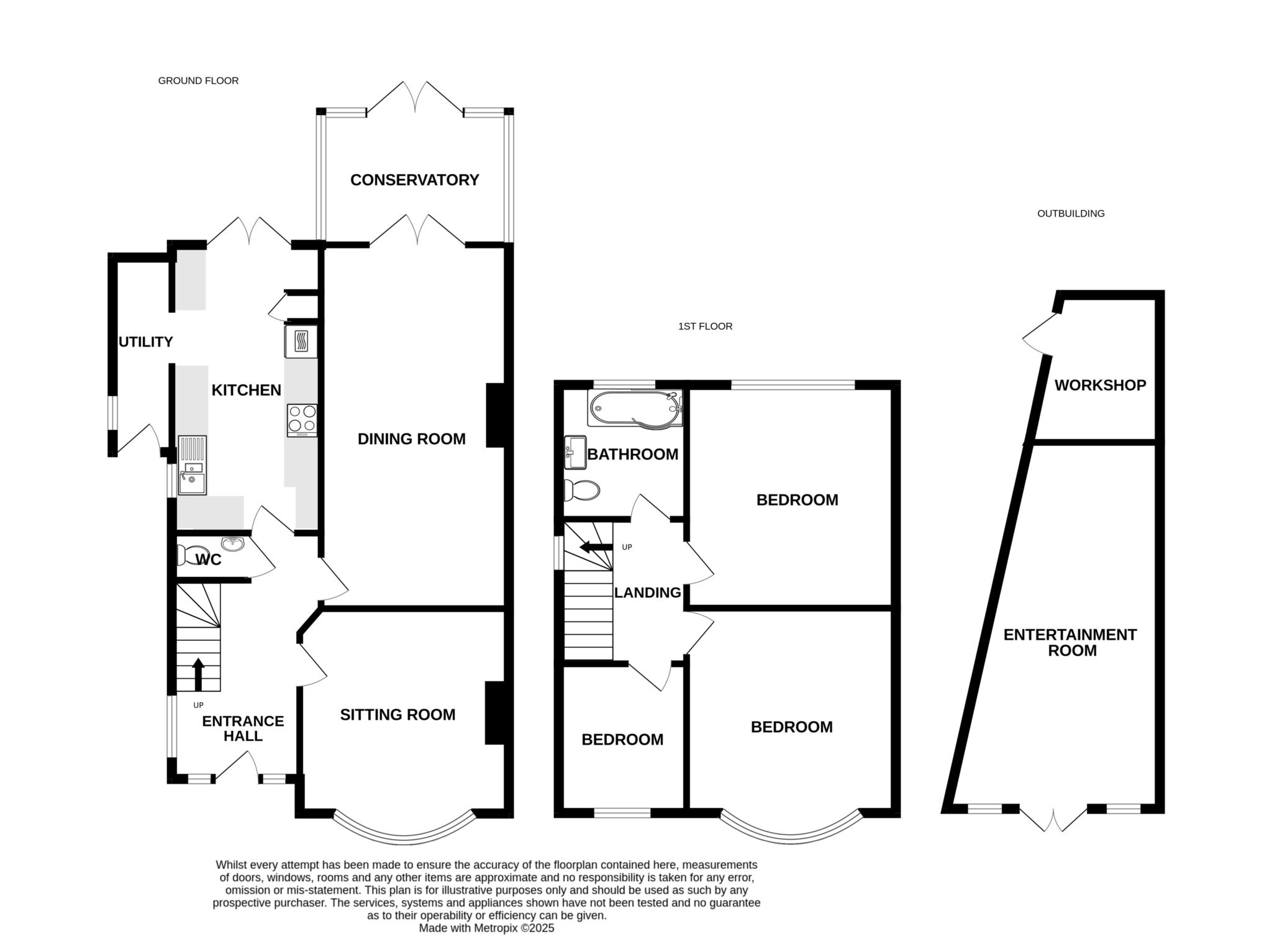- Spacious three bedroom period house
- Popular Roselands location
- Beautifully presented
- Modern kitchen plus utility room
- Sitting room with bay window
- Dining room//play room
- Conservatory
- Entertainment/games room
- Modern bathroom
- Driveway and garage
An attractive and beautifully presented three bedroom semi-detached period house boasting bright and spacious accommodation located in the popular Roselands area of Eastbourne. This charming home boasts a number of features and benefits and enjoys accommodation comprising large entrance hall, sitting room with bay window, dining room/play room, modern fitted kitchen with comprehensive range of matching wall and base units along with areas of work surface, stainless steel sink with mixer tap, appliance spaces, breakfast bar and French doors leading to rear garden. A convenient utility room is located off the kitchen, there is a good size conservatory accessed from the dining room and a ground floor WC completes the ground floor accommodation. Stairs rise from the entrance hall to a first floor landing where there are three bedroom as well as a modern bathroom with suite comprising panelled bath, wash hand basin, low level wc, inset spotlights, tiled floor and tiled walls. A particular feature is the entertainment/games room with adjoining workshop which is located at the end of the rear garden. The rear garden is principally laid to lawn with areas of decking and a pond with a number of Koi Carp. To the front there is a driveway providing off road parking which leads to a single garage and there is an there is also an EV charger. Additional benefits include double glazing and gas central heating.
ENTRANCE HALL
SITTING ROOM - 14'4" (4.37m) x 12'2" (3.71m)
DINING ROOM - 20'9" (6.32m) x 10'11" (3.33m)
CONSERVATORY - 10'3" (3.12m) x 7'9" (2.36m)
KITCHEN - 16'10" (5.13m) x 8'6" (2.59m)
UTILITY ROOM - 9'5" (2.87m) x 3'5" (1.04m)
GROUND FLOOR WC
FIRST FLOOR LANDING
BEDROOM 1 - 14'9" (4.5m) x 11'0" (3.35m)
BEDROOM 2 - 12'1" (3.68m) x 11'1" (3.38m)
BEDROOM 3 - 8'9" (2.67m) x 8'5" (2.57m)
BATHROOM
OUTSIDE:
FRONT & REAR GARDENS
ENTERTAINMENT / GAMES ROOM - 21'8" (6.6m) x 12'0" (3.66m) Max
WORKSHOP - 8'6" (2.59m) x 8'0" (2.44m) Max
DRIVEWAY
GARAGE
COUNCIL TAX:
Band `D`
EPC:
`C`
Council Tax
Eastbourne Borough Council, Band D
Notice
Please note we have not tested any apparatus, fixtures, fittings, or services. Interested parties must undertake their own investigation into the working order of these items. All measurements are approximate and photographs provided for guidance only.

| Utility |
Supply Type |
| Electric |
Mains Supply |
| Gas |
Mains Supply |
| Water |
Mains Supply |
| Sewerage |
Unknown |
| Broadband |
Unknown |
| Telephone |
Unknown |
| Other Items |
Description |
| Heating |
Gas Central Heating |
| Garden/Outside Space |
Yes |
| Parking |
Yes |
| Garage |
Yes |
| Broadband Coverage |
Highest Available Download Speed |
Highest Available Upload Speed |
| Standard |
5 Mbps |
0.7 Mbps |
| Superfast |
76 Mbps |
20 Mbps |
| Ultrafast |
1800 Mbps |
220 Mbps |
| Mobile Coverage |
Indoor Voice |
Indoor Data |
Outdoor Voice |
Outdoor Data |
| EE |
Enhanced |
Enhanced |
Enhanced |
Enhanced |
| Three |
Enhanced |
Enhanced |
Enhanced |
Enhanced |
| O2 |
Likely |
Likely |
Enhanced |
Enhanced |
| Vodafone |
Likely |
Likely |
Enhanced |
Enhanced |
Broadband and Mobile coverage information supplied by Ofcom.