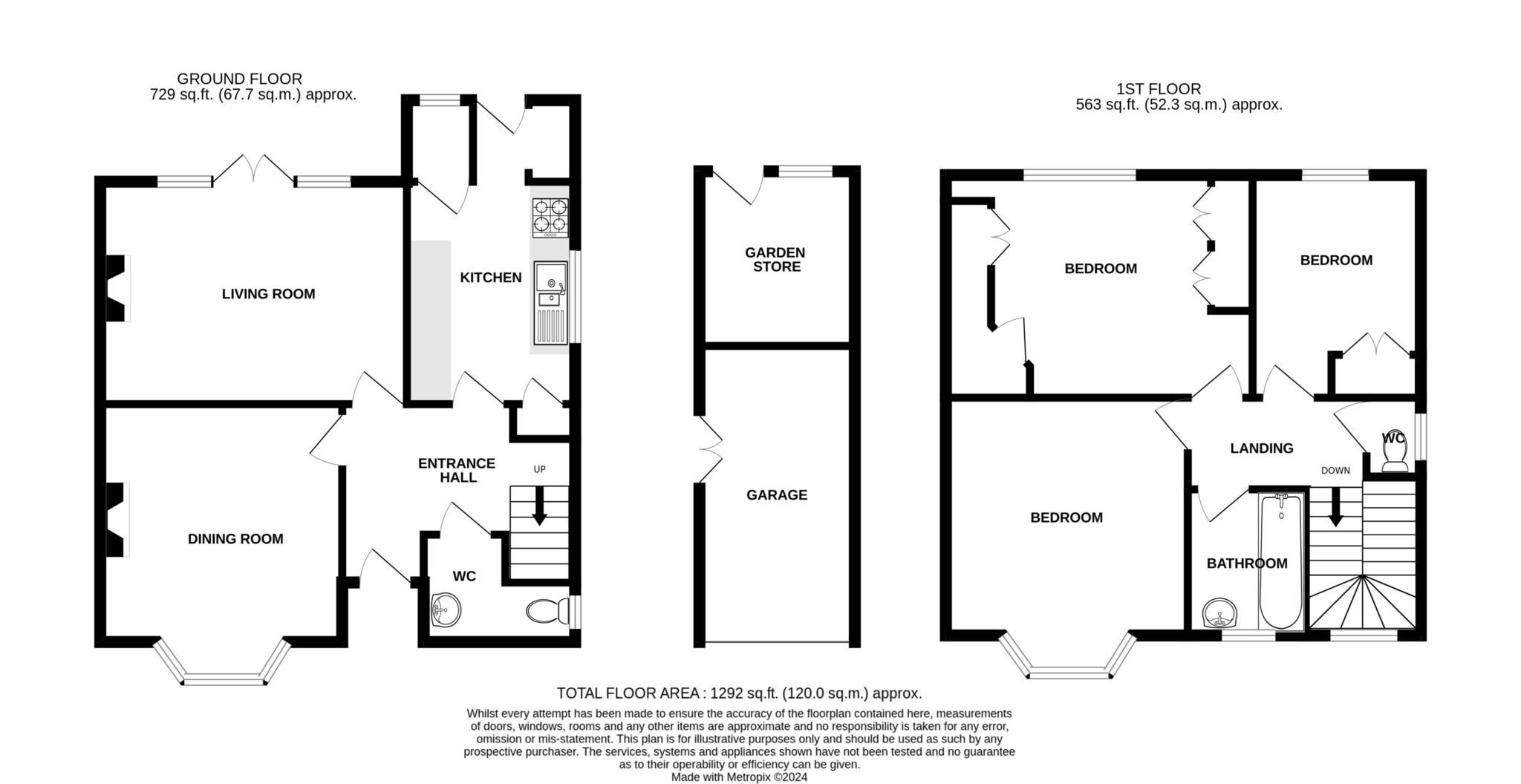- Magnificent garden setting
- Development potential
- Favoured Willingdon Village location
- Three bedrooms
- Two reception rooms
- Garage and off-road parking
- Gas central heating
- Sealed unit double glazing
A delightful three bedroom semi-detached house set well back from the road within an unusually large plot with development potential, enjoying a highly desirable location in the heart of Willingdon Village. The house is presented for sale in excellent decorative condition and provides well proportioned accommodation with two reception rooms, a fitted kitchen with a range of matching wall and base units together with an integrated double oven and hob. Two of the three bedrooms have fitted wardrobes and the two rear facing bedrooms afford delightful views over Eastbourne towards the sea and are served by a bathroom and separate wc. The house is set within truly exceptional gardens and extend to approximately 130' at the rear. They are laid principally to lawn with a patio and productive kitchen garden and are well screened from neighbouring properties. There is an additional area of garden to the side of the house, and it is felt that this could provide a building plot, subject to planning approval, or alternatively there is ample scope for a side and rear extension. A driveway to the front of the house provides ample off-road parking and access to the detached garage. Wish Hill provides easy access to the South Downs National Park with limited local shopping facilities and two public houses within the immediate vicinity. Schools catering for most age groups are within easy reach. An internal inspection is essential to appreciate the merits of this delightful home.
HALL
CLOAKROOM / WC
SITTING ROOM - 15'6" (4.72m) x 11'0" (3.35m)
DINING ROOM - 12'0" (3.66m) x 14'6" (4.42m) Into Bay
KITCHEN - 11'2" (3.4m) x 8'0" (2.44m) Into Recess
LANDING
BEDROOM 1 - 14'0" (4.27m) x 11'0" (3.35m)
BEDROOM 2 - 14'6" (4.42m) x 12'0" (3.66m)
BEDROOM 3 - 11'0" (3.35m) x 8'2" (2.49m)
BATHROOM
SEPARATE WC
OUTSIDE:
GARDEN FRONT & REAR
GARAGE
OFF ROAD PARKING
COUNCIL TAX:
Band `D`
EPC:
D
Council Tax
Eastbourne Borough Council, Band D
Notice
Please note we have not tested any apparatus, fixtures, fittings, or services. Interested parties must undertake their own investigation into the working order of these items. All measurements are approximate and photographs provided for guidance only.
