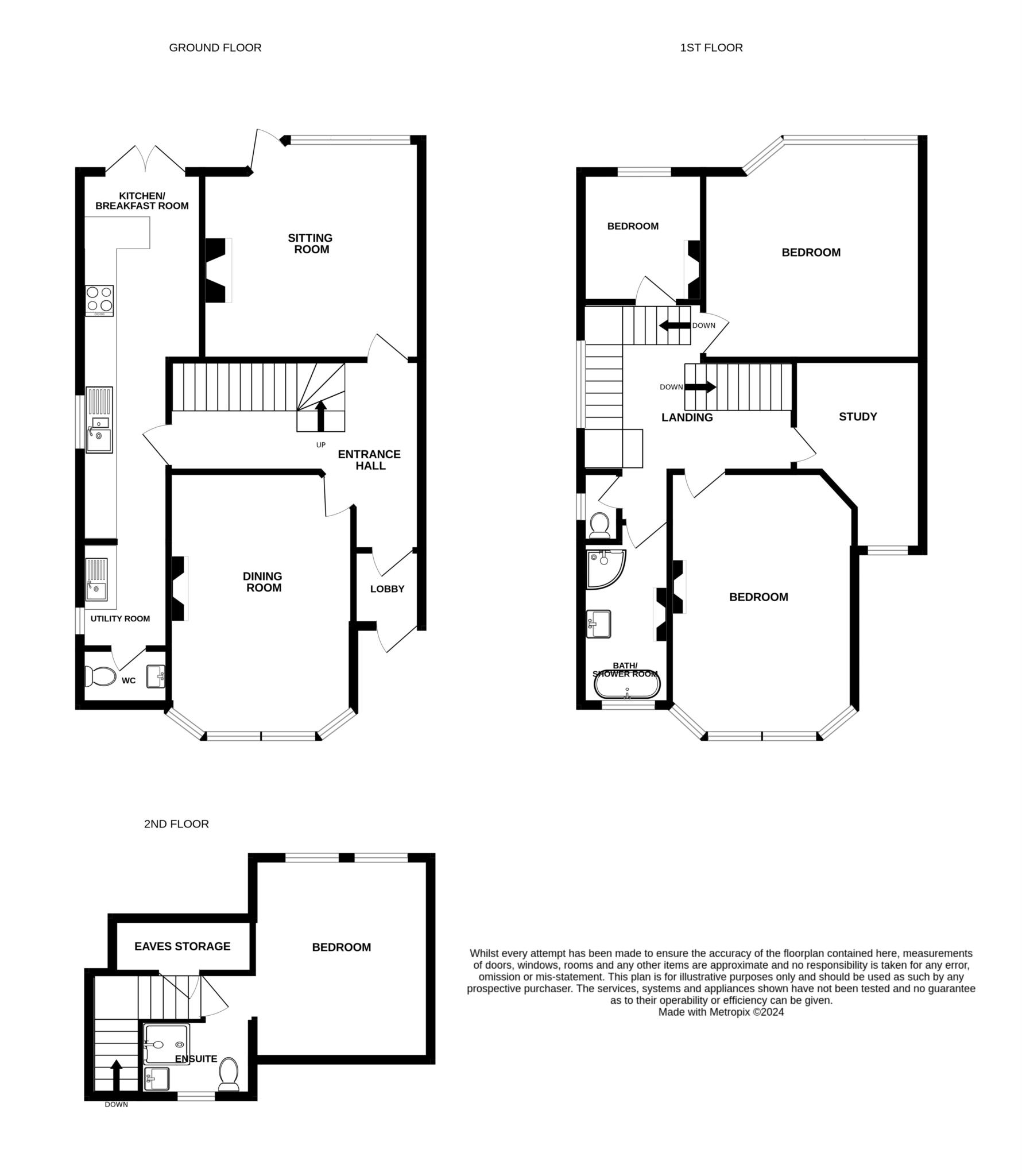- Substantial five bedroom house
- Popular Summerdown/Old Town location
- Elevated position with stunning panoramic views across Eastbourne
- Sitting room with open fire
- Dining room
- Modern fully fitted kitchen/breakfast room
- Utility room and downstairs wc
- Family bathroom
- En-suite shower room
- Front garden, driveway and beautiful rear garden
An outstanding and substantial older style five bedroom semi-detached house occupying an elevated position and boasting spectacular panoramic views across Eastbourne towards the sea, Hastings and the South Downs. This beautiful property boasts many original features such as stripped floorboards and woodwork, fireplaces and double glazed windows in the original sash style. Accommodation comprises entrance porch, spacious entrance hall, sitting room with open fire and views over the rear garden, dining room, beautifully fully fitted kitchen/breakfast room with Silestone worktops, wall and base units, range of appliances, breakfast bar and inset spotlights, utility room and downstairs wc. There are four bedrooms on the first floor along with a bathroom and separate wc and the main bedroom with en-suite shower room is located on the top floor. To the front there is a well maintained garden with driveway providing off road parking along with the added benefit of an electric vehicle charging point. A particular feature of this fine property is the excellent size rear garden which enjoys stunning panoramic views and is principally laid to lawn and screened by a brick wall. There is an area of raised patio, summer house, shed (both with heat & lights), brick built garden store, outside tap and outside lights.
ENTRANCE PORCH
SPACIOUS ENTRANCE HALL
SITTING ROOM - 16'4" (4.98m) x 12'2" (3.71m)
DINING ROOM - 16'3" (4.95m) Into Bay x 11'3" (3.43m)
KITCHEN/BREAKFAST ROOM - 21'0" (6.4m) x 7'7" (2.31m)
UTILITY ROOM - 8'5" (2.57m) x 5'9" (1.75m)
DOWNSTAIRS WC
FIRST FLOOR LANDING
BEDROOM 2 - 16'5" (5m) Into Bay x 12'2" (3.71m)
BEDROOM 3 - 16'1" (4.9m) Into Bay x 11'3" (3.43m)
BEDROOM 4 - 12'1" (3.68m) x 7'8" (2.34m)
BEDROOM 5 - 10'3" (3.12m) x 8'3" (2.51m)
BATH/SHOWER ROOM
SEPARATE WC
SECOND FLOOR LANDING
BEDROOM 1 - 13'4" (4.06m) x 11'1" (3.38m)
EN-SUITE SHOWER ROOM
OUTSIDE:
GARDENS FRONT & REAR
DRIVEWAY PARKING
COUNCIL TAX:
Band `E`
EPC:
"D"
Council Tax
Eastbourne Borough Council, Band E
Notice
Please note we have not tested any apparatus, fixtures, fittings, or services. Interested parties must undertake their own investigation into the working order of these items. All measurements are approximate and photographs provided for guidance only.
