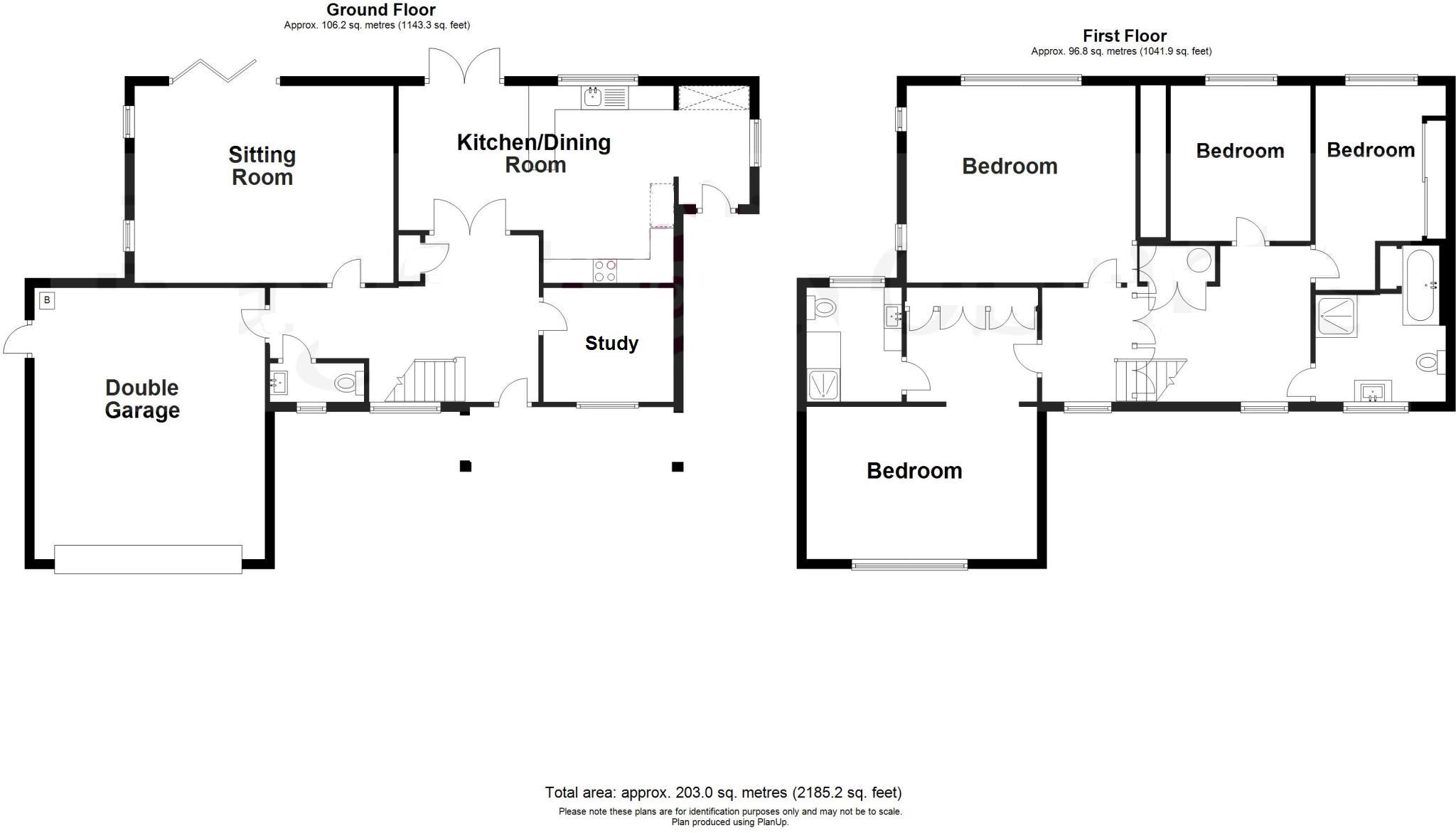- Immaculately presented throughout
- Four double bedrooms
- Two bath/shower rooms (One en-suite)
- Generous sitting room
- Beautifully appointed 23' kitchen/dining room
- Study
- Double garage
- Gas central heating
- Sealed unit double glazing
A beautifully appointed four bedroom detached residence of pleasing appearance that has been the subject of complete renovation and modernisation over the past few years. The ground floor accommodation is set around an impressive and spacious reception hall and comprises a study, generous sitting room with bi-fold doors opening onto the extensive terrace. The 23' x 13' kitchen/breakfast room is beautifully fitted with a comprehensive range of wall and base units beneath marble work surfaces, with Integrated appliances comprising twin electric ovens and an AEG induction hob with extraction system above, a dishwasher, fridge/freezer and wine cooler with bi-fold doors from the dining area opening onto the terrace. The four double bedrooms are set around a generous landing with the master bedroom having a dressing area and beautifully fitted en-suite shower room. The other three bedrooms are served by the equally well-appointed family bathroom with both a shower and bath. Other benefits include gas central heating (underfloor on the ground floor and bathrooms with radiators on the first floor) and sealed unit double glazing. The house is set within delightful part walled westerly facing gardens to the rear that enjoy a high degree of privacy with an expansive terrace and lawn. There is off-road parking in addition to the double garage at the front. Located in the heart of Meads, the Meads village shopping facilities are within a half mile and the seafront just a little further.
RECEPTION HALL
CLOAKROOM
LIVING ROOM - 18'0" (5.49m) x 13'6" (4.11m)
KITCHEN/DINING ROOM - 23'10" (7.26m) x 13'6" (4.11m)
STUDY - 8'0" (2.44m) x 7'10" (2.39m)
LANDING
MASTER BEDROOM - 17'10" (5.44m) x 15'8" (4.78m) Max
EN-SUITE SHOWER ROOM
BEDROOM 2 - 17'6" (5.33m) x 13'8" (4.17m)
BEDROOM 3 - 14'0" (4.27m) x 9'0" (2.74m)
BEDROOM 4 - 10'6" (3.2m) x 9'2" (2.79m)
FAMILY BATHROOM
OUTSIDE:
DOUBLE GARAGE - 18'9" (5.72m) x 16'0" (4.88m)
GARDENS FRONT & REAR
the latter extending to approximately 60` x 35`.
COUNCIL TAX:
Band "G"
EPC:
C
Council Tax
Eastbourne Borough Council, Band G
Notice
Please note we have not tested any apparatus, fixtures, fittings, or services. Interested parties must undertake their own investigation into the working order of these items. All measurements are approximate and photographs provided for guidance only.
