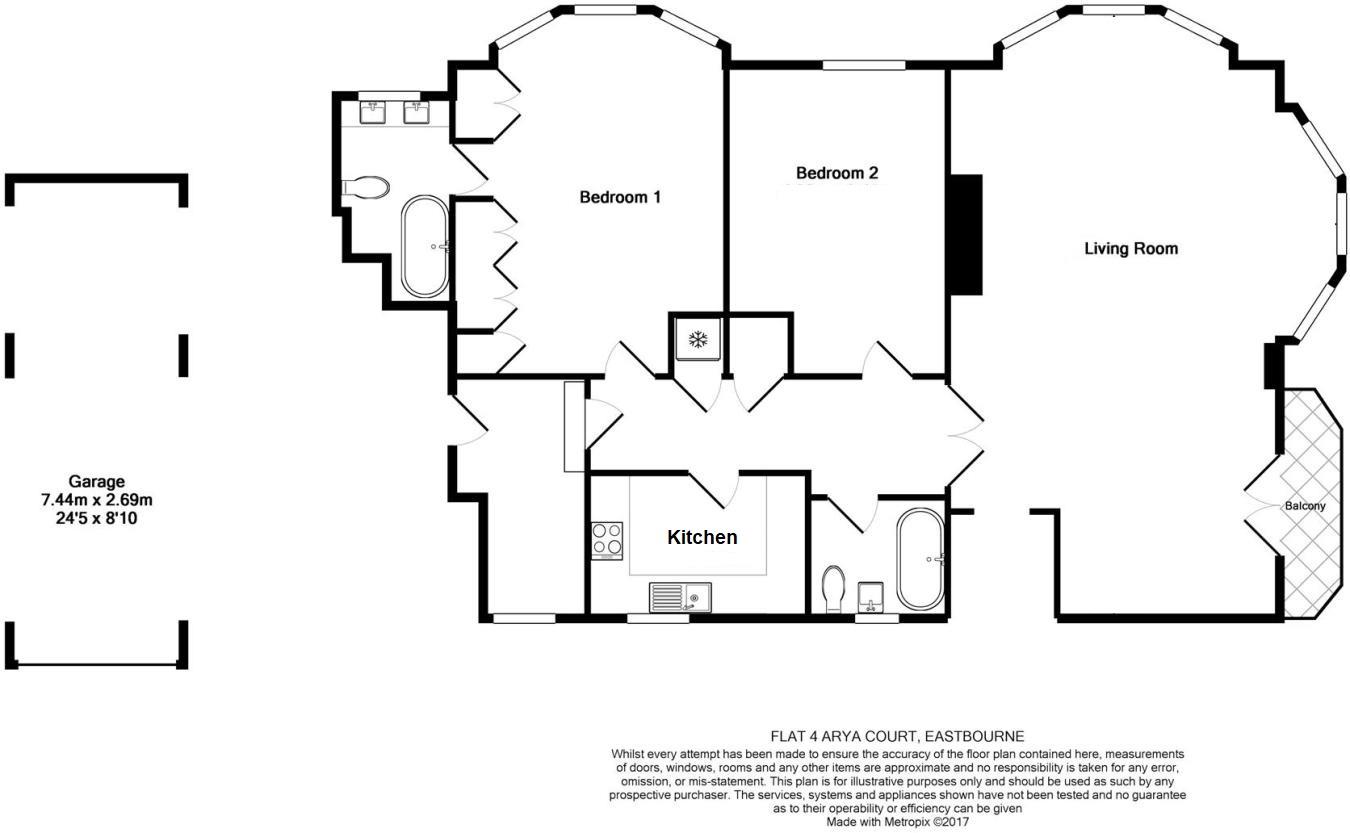- Period second floor apartment
- Located directly on Eastbourne Seafront
- 33' 03 x 21' 6 living room with balcony access and direct sea views
- Refitted kitchen
- Two double bedrooms with sea views
- Family bathroom and en-suite to master bedroom
- Garage
- Gas central heating
- Currently being externally redecorated (all works paid for)
- Chain free
Located on the second floor of a handsome, Victorian seafront property, a two bedroom, two bathroom refurbished apartment offering uninterrupted sea views. The property has been extensively renovated by the current owners, that has further enhanced the period features of the flat. There is a spectacular, dual aspect 33' x 21' living/dining room overlooking the sea with feature fireplace, period coving and ceiling roses having been selected, in keeping with character of the property. There are double doors leading from the dining area to a front facing balcony, offering the opportunity to enjoy the sunshine and sea views. There is a separate re-fitted kitchen with granite work surfaces along with integrated oven, hob and extractor hood. The two double bedrooms both enjoy views to the sea, with the master bedroom also benefiting from a large number of fitted wardrobes and a large en suite bathroom with 'his and hers' sinks. There is separate family bathroom and also a large entrance hall that could be utilised as a separate study area if needed. The flat also comes with the rare advantage of a large garage located next to the block with internal door leading directly into the communal areas of the house. Arya Court is an attractive seafront building located on the corner of South Cliff and Silverdale road, adjacent to the Grand Hotel. Shopping facilities to the rear of the hotel are 50 yards away whilst Meads Village is less than a mile away, and Eastbourne town centre with its many restaurants, theatres and mainline train station just over half a mile in the other direction.
LIFT AND STAIRS TO SECOND FLOOR
ENTRANCE HALL
LIVING ROOM - 33'3" (10.13m) x 21'6" (6.55m)
BALCONY - 11'8" (3.56m) x 4'7" (1.4m)
KITCHEN - 11'3" (3.43m) x 7'5" (2.26m)
BEDROOM - 20'11" (6.38m) x 14'10" (4.52m)
EN-SUITE BATHROOM
BEDROOM - 15'10" (4.83m) x 11'4" (3.45m)
BATHROOM
OUTSIDE:
GARAGE
LEASE:
999 years from 25th December 1982 (Share in Freehold)
MAINTENANCE:
Apprximately £1,380 per half year.
GROUND RENT:
Nil.
COUNCIL TAX:
"D"
EPC:
D
PETS
Are allowed
SUB-LETTING
Is allowed (minimum 3 months)
(All details concerning the terms of the Lease and outgoings are subject to verification)
Council Tax
Eastbourne Borough Council, Band D
Service Charge
£1,380.00 Half Yearly
Lease Length
949 Years
Notice
Please note we have not tested any apparatus, fixtures, fittings, or services. Interested parties must undertake their own investigation into the working order of these items. All measurements are approximate and photographs provided for guidance only.
