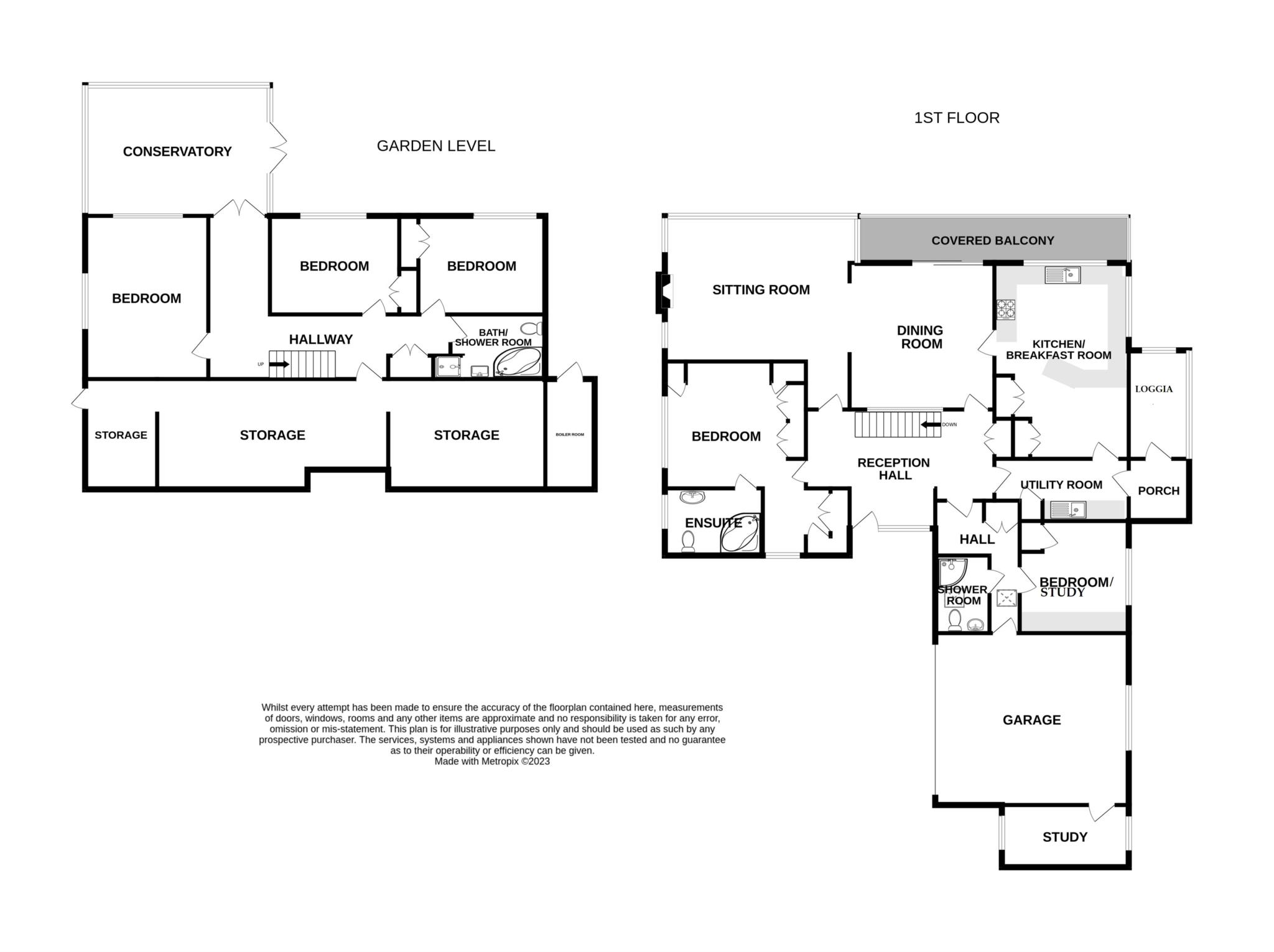- Backing directly onto The Royal Eastbourne Golf Course
- Glorious 180° sea and Golf Course views
- Two/three reception rooms
- 26' balcony
- 18' kitchen/breakfast room
- Four/five bedrooms
- Three bath/shower rooms (one en-suite)
- Southerly facing gardens
- Double garage
- No onward chain
A generously proportioned four/five bedroom detached residence in the favoured Summerdown area, backing directly onto The Royal Eastbourne Golf Course and affording truly spectacular panoramic views to the sea and over the golf course, The accommodation comprises a delightful sitting room with vaulted ceiling and triple aspect windows that take full advantage of the views. The generous dining room has patio doors which open onto the 26' balcony with chrome and glass balustrades enjoying the 180° views. The 18' kitchen/breakfast room has a comprehensive range of wall and base units beneath contoured work surfaces with a breakfast bar and integrated double oven and hob. The master bedroom suite with dressing area and bathroom has a comprehensive range of Hammonds fitted furniture and also enjoys limited sea views. There is also a study/fifth bedroom, shower room and a utility room on the hall floor. Stairs lead down to the garden level with three further double bedrooms, a further bathroom with both a bath and shower cubicle. There is access to excellent under house storage comprising three defined spaces and a conservatory providing direct access to the delightful southerly facing rear garden which enjoys considerable privacy with a large terrace, lawn and mature shrubs, together with a rear gate providing direct access onto the golf course. In addition there is ample off-road parking together with a double garage with inspection pit to the front with an adjacent office. The house is presented for sale in very clean and tidy condition and other benefits include gas central heating and sealed unit double glazing, together with no onward chain.
RECEPTION HALL
SITTING ROOM - 17'6" (5.33m) x 18'0" (5.49m) Max
narrowing to 13`6
DINING ROOM - 14'0" (4.27m) x 13'0" (3.96m)
BALCONY - 26'0" (7.92m) x 4'9" (1.45m)
KITCHEN/BREAKFAST ROOM - 18'7" (5.66m) x 12'9" (3.89m)
UTILITY ROOM - 10'0" (3.05m) x 6'0" (1.83m) Plus Recess
MASTER BEDROOM - 14'0" (4.27m) x 12'2" (3.71m)
DRESSING AREA - 7'10" (2.39m) x 7'7" (2.31m)
EN-SUITE BATHROOM
INNER HALL
BEDROOM 5/STUDY - 10'0" (3.05m) x 9'7" (2.92m)
SHOWER ROOM/WC
STAIRS LEAD DOWN TO GARDEN FLOOR LANDING
CONSERVATORY
BEDROOM 2 - 15'8" (4.78m) x 11'2" (3.4m)
BEDROOM 3 - 12'6" (3.81m) x 9'0" (2.74m)
BEDROOM 4 - 12'4" (3.76m) x 9'0" (2.74m)
BATHROOM/WC
OUTSIDE:
GARDENS
DOUBLE GARAGE: - 18'2" (5.54m) x 16'0" (4.88m)
with inspection pit.
COUNCIL TAX:
Band `G`
EPC:
`B`
Council Tax
Eastbourne Borough Council, Band G
Notice
Please note we have not tested any apparatus, fixtures, fittings, or services. Interested parties must undertake their own investigation into the working order of these items. All measurements are approximate and photographs provided for guidance only.
