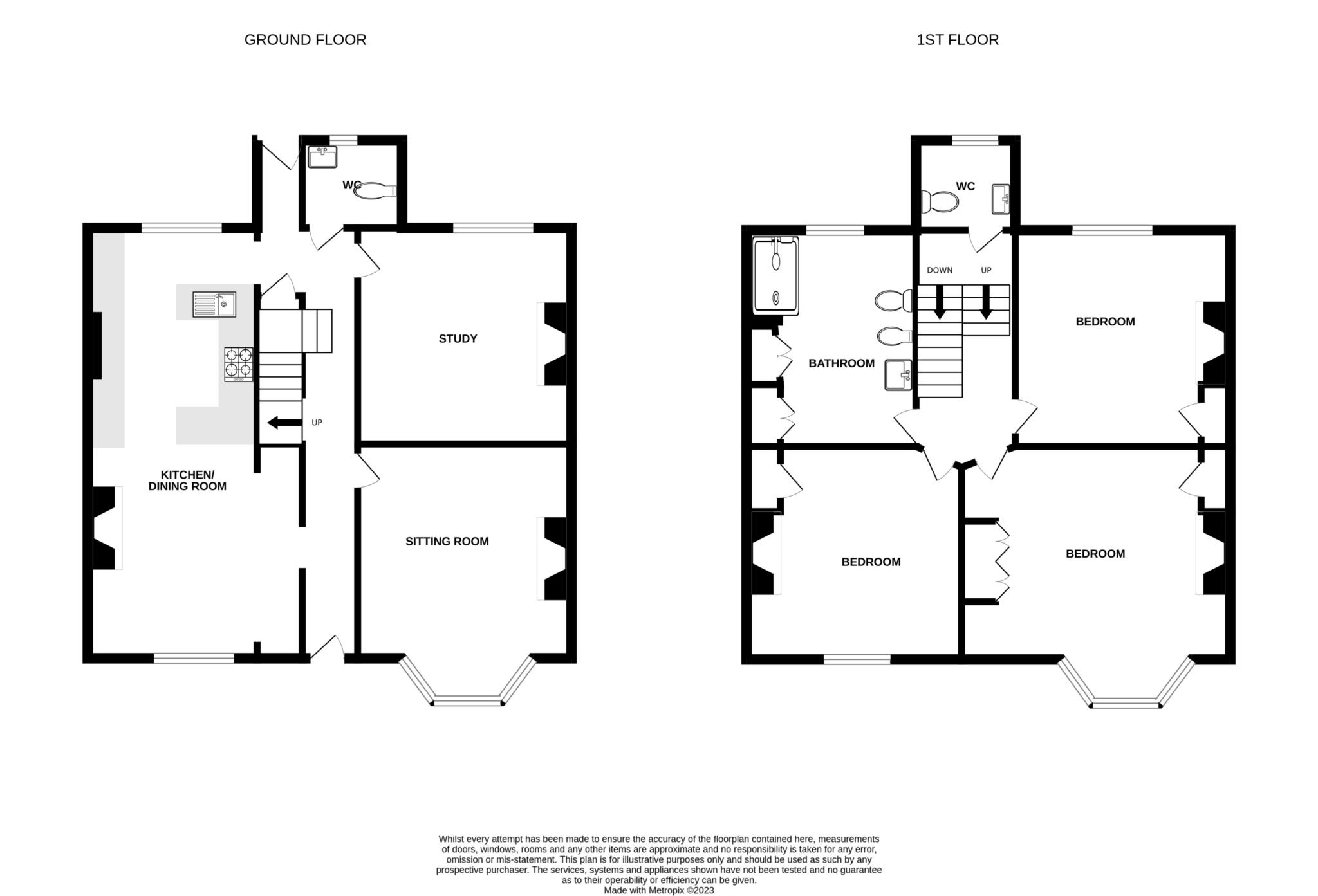- Comprehensively refurbished within the last 18 months
- Enviable location in the heart of Meads village
- Three (originally four) bedrooms
- Three reception rooms
- Beautifully fitted kitchen
- 12' x 9' bathroom
- Attractive gardens
- Gas central heating
- Sealed unit double glazing
Enviably located in the heart of Meads village, a deceptively spacious three (originally 4) bedroom house within five hundred yards of Meads seafront and 200 yards of Meads Street shopping facilities that has been beautifully refurbished within the last 18 months. This charming bay fronted red brick house forms part of a terrace of just three properties and provides well proportioned accommodation that retains much of its period character including some fine cast iron fireplaces. The ground floor provides three reception rooms one of which is open plan to the newly re-fitted kitchen with a comprehensive range of contemporary wall and base units beneath quartz work surfaces. Integrated appliances include twin Neff eye level ovens, Neff microwave oven and Miele 4 ring induction hob with Neff filter hood over, AEG dishwasher and an American style LG fridge/freezer.The three first floor bedrooms are all double rooms and are served by a 12' x 9' bathroom. The house is set back from the road with the potential to create off-road parking in the front garden, subject to any necessary consents being obtained. Parking is also restricted to residents with parking permits in this section of Meads Street The walled rear garden has a raised decked area and slate chippings flanked by flower borders with a gate providing rear access. An internal inspection is essential to appreciate the merits of this delightful home.
ENTRANCE HALL
CLOAKROOM
SITTING ROOM - 14'8" (4.47m) x 12'0" (3.66m)
STUDY - 12'0" (3.66m) x 12'0" (3.66m)
OPEN PLAN KITCHEN/DINING ROOM - 24'4" (7.42m) x 12'0" (3.66m)
LANDING
BEDROOM 1 - 15'0" (4.57m) x 15'0" (4.57m)
BEDROOM 2 - 12'5" (3.78m) x 12'0" (3.66m)
BEDROOM 3 - 12'5" (3.78m) x 12'3" (3.73m)
SHOWER ROOM/WC
SEPARATE WC/LAUNDRY ROOM
OUTSIDE:
GARDENS FRONT & REAR
COUNCIL TAX:
Band "E"
EPC:
"D"
Council Tax
Eastbourne Borough Council, Band E
Notice
Please note we have not tested any apparatus, fixtures, fittings, or services. Interested parties must undertake their own investigation into the working order of these items. All measurements are approximate and photographs provided for guidance only.
