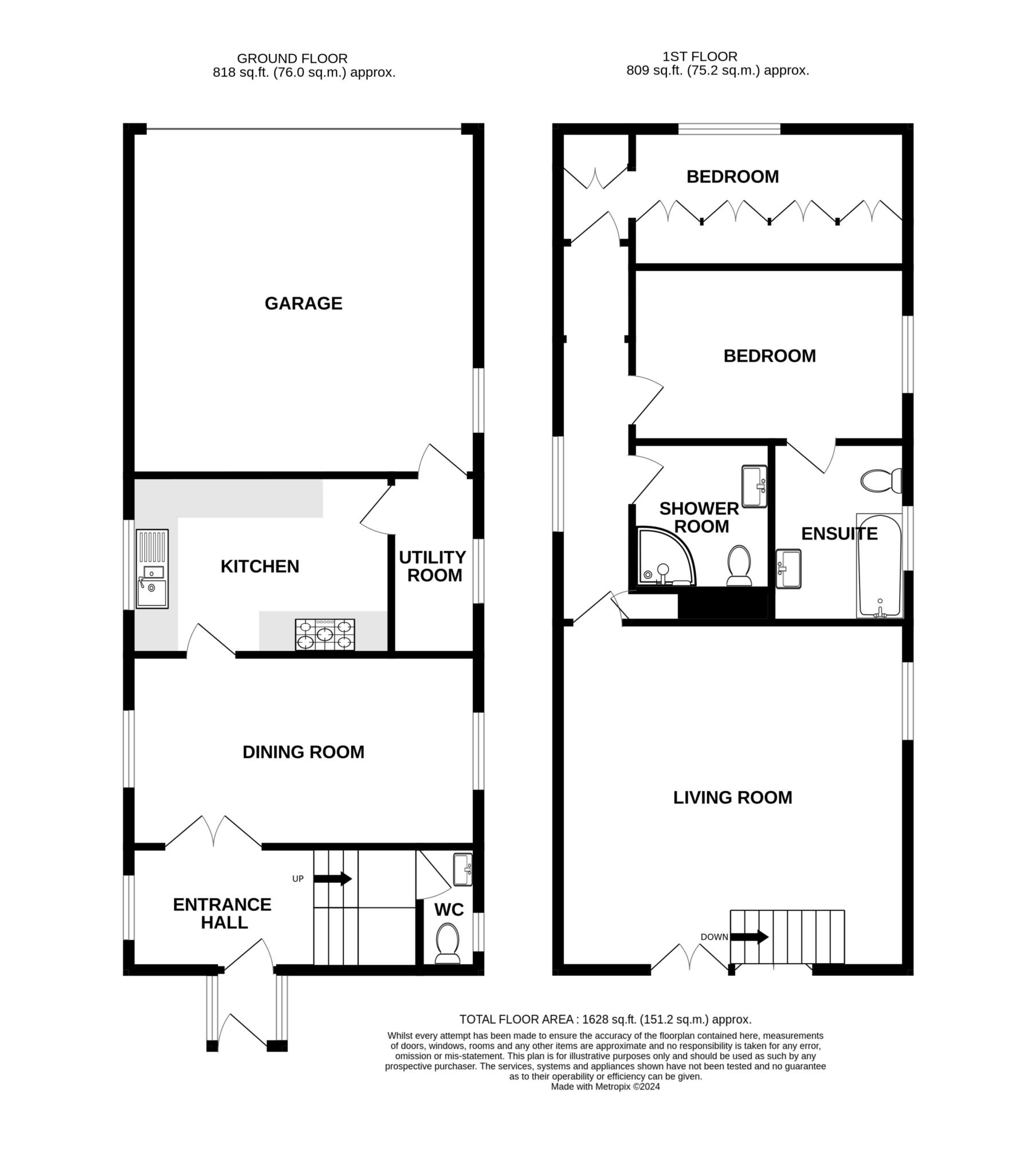- Appointed and presented to an exceptionally high standard
- Charming converted Victorian Coach House
- Two generous reception rooms
- Sea views form sitting room
- Well appointed kitchen with integrated appliances
- Two bedrooms
- Two bath/shower rooms (one en-suite)
- Double garage
- Sealed unit double glazing
- Gas central heating
A beautifully appointed link-detached converted Victorian coach house of exceptional character with double garage, enviably located within 100 yards of Meads seafront and affording sea views from the first floor sitting room. Abots Lodge is presented for sale in what is considered to be "show home" condition with accommodation arranged over two floors. The ground floor comprises a bright reception hall, a generous dining room, and a well fitted kitchen with a comprehensive range of wall and base units beneath contoured work surfaces. Integrated appliances include an oven, five burner gas hob, dishwasher and refrigerator.with space and plumbing for other appliances in the adjacent utility room. An attractive wrought-iron staircase rises to the first floor with a delightful 19' x 17' dual aspect sitting room with a pair of casement doors opening onto a Juliet balcony and affording delightful sea views. An inner hall provides access to the two bedrooms, one with a beautifully appointed en-suite bathroom and the other served by an equally well appointed shower room. To the rear of the property is a double garage and this could be converted to provide additional accommodation subject to any necessary consents being obtained. Enviably located in the heart of Meads with the seafront and promenade within 100 yards, Meads Street shopping facilities and other amenities are within a few hundred yards. An internal inspection is essential to appreciate the charm and character of this delightful home.
ENTRANCE VESTIBULE
ENTRANCE HALL
DINING ROOM - 18'0" (5.49m) x 10'0" (3.05m)
FITTED KITCHEN - 13'4" (4.06m) x 9'1" (2.77m)
UTILITY ROOM - 9'10" (3m) x 4'6" (1.37m)
CLOAKROOM / WC
STAIRS LEADING TO FIRST FLOOR
LIVING ROOM - 19'3" (5.87m) x 17'10" (5.44m)
LANDING
BEDROOM 1 - 14'9" (4.5m) x 9'0" (2.74m)
EN SUITE BATHROOM
BEDROOM 2 - 19'2" (5.84m) x 8'6" (2.59m)
including depth of fitted wardrobe
SHOWER ROOM/WC
OUTSIDE:
INTEGRAL DOUBLE GARAGE
with automatic up and over door
COUNCIL TAX:
Band `F`
EPC:
`D`
Council Tax
Eastbourne Borough Council, Band F
Notice
Please note we have not tested any apparatus, fixtures, fittings, or services. Interested parties must undertake their own investigation into the working order of these items. All measurements are approximate and photographs provided for guidance only.
