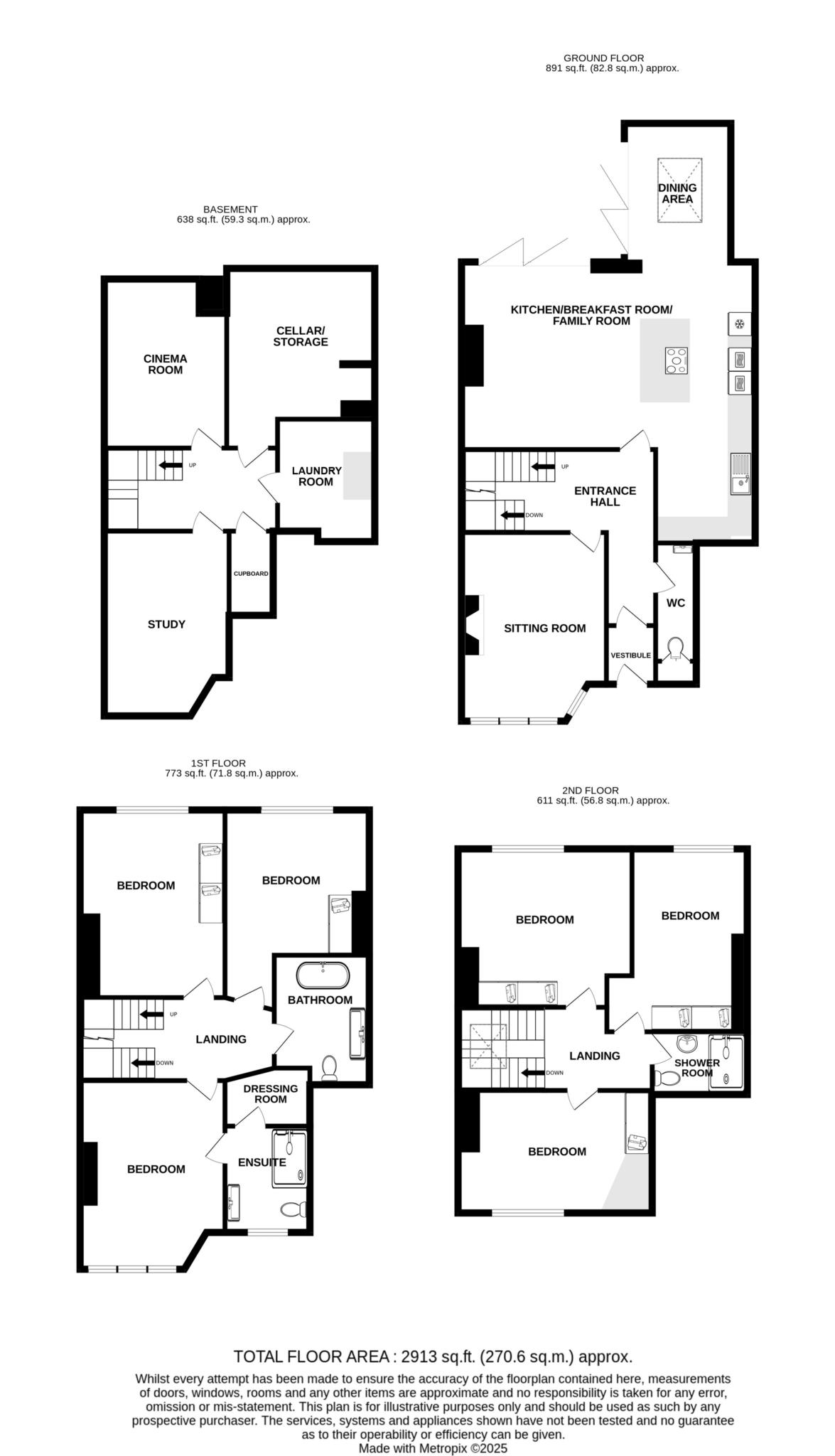- Substantial six bedroom period house
- Just yards from Eastbourne seafront
- Beautifully presented thoughout
- Stunning open plan kitchen ,dining room, family room
- Stylish family bathroom, en-suite shower room and further shower room
- Sitting room with open fire
- Many original features
- Fitted window shutters and built in bluetooth speakers
- Low maintenance garden
- Double glazing and gas central heating
An outstanding six bedroom period family home located just yards from Eastbourne seafront, in Lower Meads which has been the subject of an extensive renovation by the current owners whilst retaining the period character and is presented to an exceptional standard. This stunning property enjoys accommodation arranged over 4 floors. On the ground floor there is a spacious entrance hall, sitting room with bay window and open fire and of particular note is the open plan kitchen/dining room/family room with comprehensive range of wall and base units complemented with solid Hanex work tops, range of high spec integral appliances, sink with Quooker instant boiling water tap, centre island with breakfast bar and bi-fold doors which really make the most of indoor/outdoor living. There is a ground floor wc on this level and stairs lead down to a basement level where there is a cinema room, office, laundry room and two convenient storage rooms. Stairs rise from the entrance hall to the first floor landing where there are three double bedrooms, with the principal bedroom suite boasting a stylish en-suite shower room/wc as well as a walk-in dressing area. A contemporary family bathroom is also found on this floor. Stairs then lead to the top floor landing where there are another three double bedrooms and a modern shower room/wc. There is a low maintenance rear garden with built in seating and a useful outside storage area to the side. The property enjoys stylish window shutters and built in bluetooth speakers throughout as well as gas central heating and double glazing. An internal viewing is highly recommended to appreciate the many merits this wonderful property has to offer.
ENTRANCE PORCH
ENTRANCE HALL
SITTING ROOM - 15'4" (4.67m) Into Bay x 11'9" (3.58m)
OPEN PLAN KITCHEN/FAMILY ROOM/DINING - 34'5" (10.49m) x 24'0" (7.32m) Max
WC
STAIRS FROM ENTRANCE HALL DOWN TO BASEMENT AREA
OFFICE - 14'9" (4.5m) x 10'3" (3.12m)
CINEMA ROOM - 13'9" (4.19m) x 10'0" (3.05m)
LAUNDRY ROOM
WALK-IN STORAGE CUPBOARD
LARDER CUPBOARD
STAIRS FROM ENTRANCE HALL LEADING TO:-
FIRST FLOOR LANDING
BEDROOM 1 - 15'6" (4.72m) Into Bay x 11'9" (3.58m)
EN-SUITE SHOWER ROOM
WALK-IN DRESSING ROOM
BEDROOM - 15'4" (4.67m) x 10'8" (3.25m)
BEDROOM - 11'9" (3.58m) x 11'8" (3.56m)
FAMILY BATHROOM
STAIRS FROM FIRST FLOOR LANDING TO:-
SECOND FLOOR LANDING
BEDROOM - 14'7" (4.45m) x 13'2" (4.01m)
BEDROOM - 15'7" (4.75m) x 10'0" (3.05m)
BEDROOM - 14'7" (4.45m) x 10'8" (3.25m)
SHOWER ROOM
OUTSIDE:
FRONT & REAR GARDENS
COUNCIL TAX:
Band "E"
EPC:
D
Council Tax
Eastbourne Borough Council, Band E
Notice
Please note we have not tested any apparatus, fixtures, fittings, or services. Interested parties must undertake their own investigation into the working order of these items. All measurements are approximate and photographs provided for guidance only.

| Utility |
Supply Type |
| Electric |
Mains Supply |
| Gas |
Mains Supply |
| Water |
Mains Supply |
| Sewerage |
Unknown |
| Broadband |
Unknown |
| Telephone |
Unknown |
| Other Items |
Description |
| Heating |
Not Specified |
| Garden/Outside Space |
Yes |
| Parking |
No |
| Garage |
No |
| Broadband Coverage |
Highest Available Download Speed |
Highest Available Upload Speed |
| Standard |
6 Mbps |
0.8 Mbps |
| Superfast |
80 Mbps |
20 Mbps |
| Ultrafast |
1800 Mbps |
220 Mbps |
| Mobile Coverage |
Indoor Voice |
Indoor Data |
Outdoor Voice |
Outdoor Data |
| EE |
Enhanced |
Enhanced |
Enhanced |
Enhanced |
| Three |
Likely |
Likely |
Enhanced |
Enhanced |
| O2 |
Likely |
Likely |
Enhanced |
Enhanced |
| Vodafone |
Likely |
Likely |
Enhanced |
Enhanced |
Broadband and Mobile coverage information supplied by Ofcom.