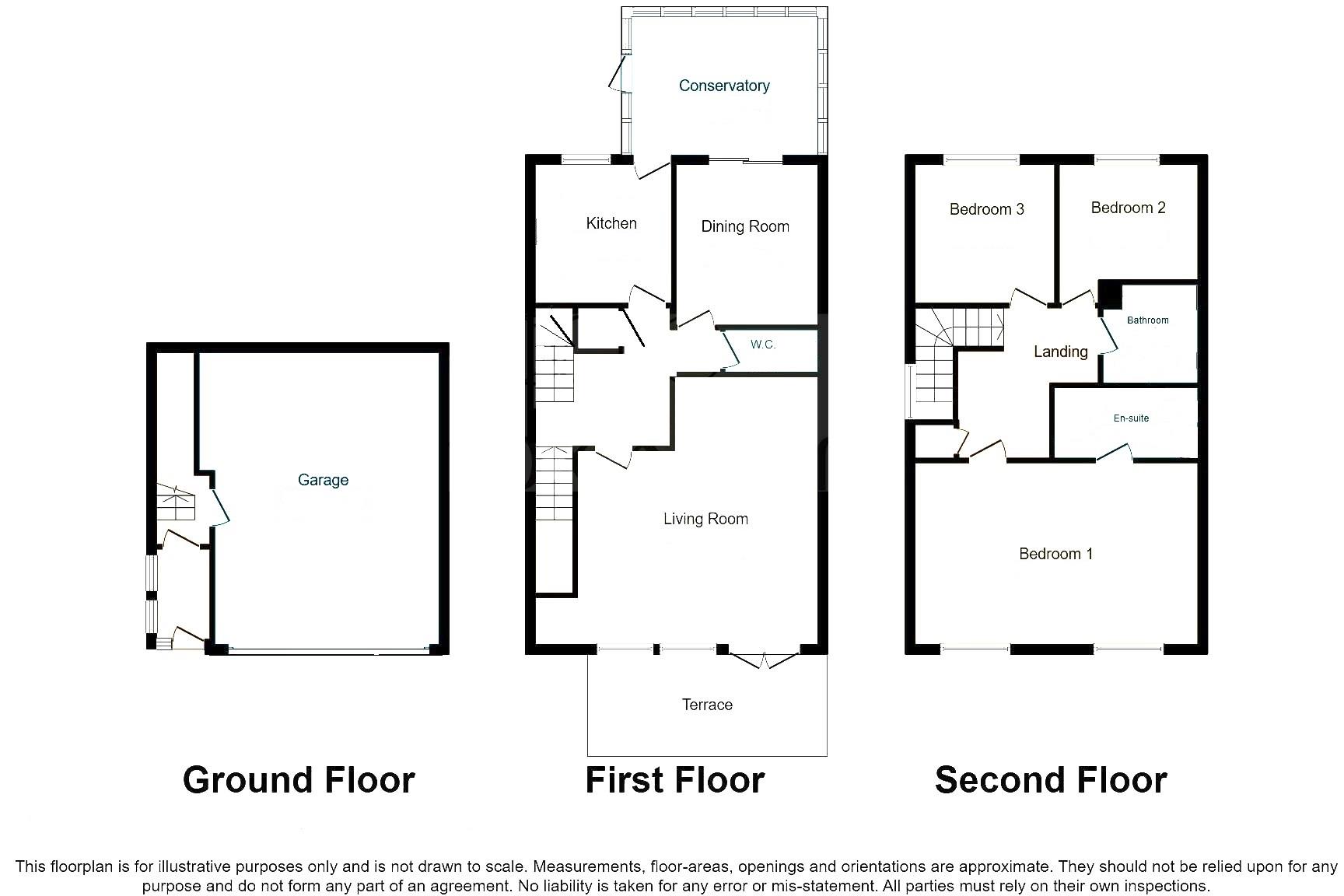- Three( originally four bedrooms)
- Two bathrooms (one en-suite)
- 20' x 18' sitting room
- Dining room and conservatory
- Fitted kitchen
- Double garage
- Gardens and first floor terrace
- Distant sea views
- Gas central heating and sealed unit double glazing
A modern detached residence with double garage enjoying a highly desirable location in the heart of Meads affording distant views over Eastbourne to the sea. The house was originally designed with four bedrooms; however the current owner has combined two bedrooms to provide a splendid 20' x 13' master bedroom with en-suite bathroom, but this could easily be reconfigured if a fourth bedroom was required. The other bedrooms are served by a family bathroom. The superb 20' x 18' sitting room enjoys a southerly aspect and provides access to the sun terrace affording views towards the sea. There is a separate dining room and conservatory providing access to the manageable rear garden. The kitchen is fitted with a range of wall and base units beneath contoured work surfaces with an integrated double oven and hob. There is ample off-road parking in addition to the double garage and other benefits include gas central heating and sealed unit double glazing. Conveniently located, Meads village shops and other amenities are within a few hundred yards whilst the seafront and access to the South Downs are just a little further.
FRONT DOOR
HALLWAY WITH STAIRS RISING TO FIRST FLOOR LANDING
SITTING ROOM - 20'0" (6.1m) x 18'4" (5.59m) Max
TERRACE
DINING ROOM - 11'0" (3.35m) x 10'0" (3.05m)
KITCHEN - 9'6" (2.9m) x 9'6" (2.9m)
CONSERVATORY - 12'0" (3.66m) x 9'6" (2.9m)
SECOND FLOOR LANDING
MASTER BEDROOM - 20'0" (6.1m) x 13'3" (4.04m)
(originally two bedrooms)
EN-SUITE SHOWER ROOM
BEDROOM 2 - 10'0" (3.05m) x 9'4" (2.84m)
BEDROOM 3 - 9'8" (2.95m) x 9'6" (2.9m)
FAMILY BATHROOM
OUTSIDE:
DOUBLE GARAGE - 20'0" (6.1m) x 16'3" (4.95m)
GARDENS FRONT & REAR
COUNCIL TAX:
Band "F"
EPC:
"C"
Council Tax
Eastbourne Borough Council, Band F
Notice
Please note we have not tested any apparatus, fixtures, fittings, or services. Interested parties must undertake their own investigation into the working order of these items. All measurements are approximate and photographs provided for guidance only.
