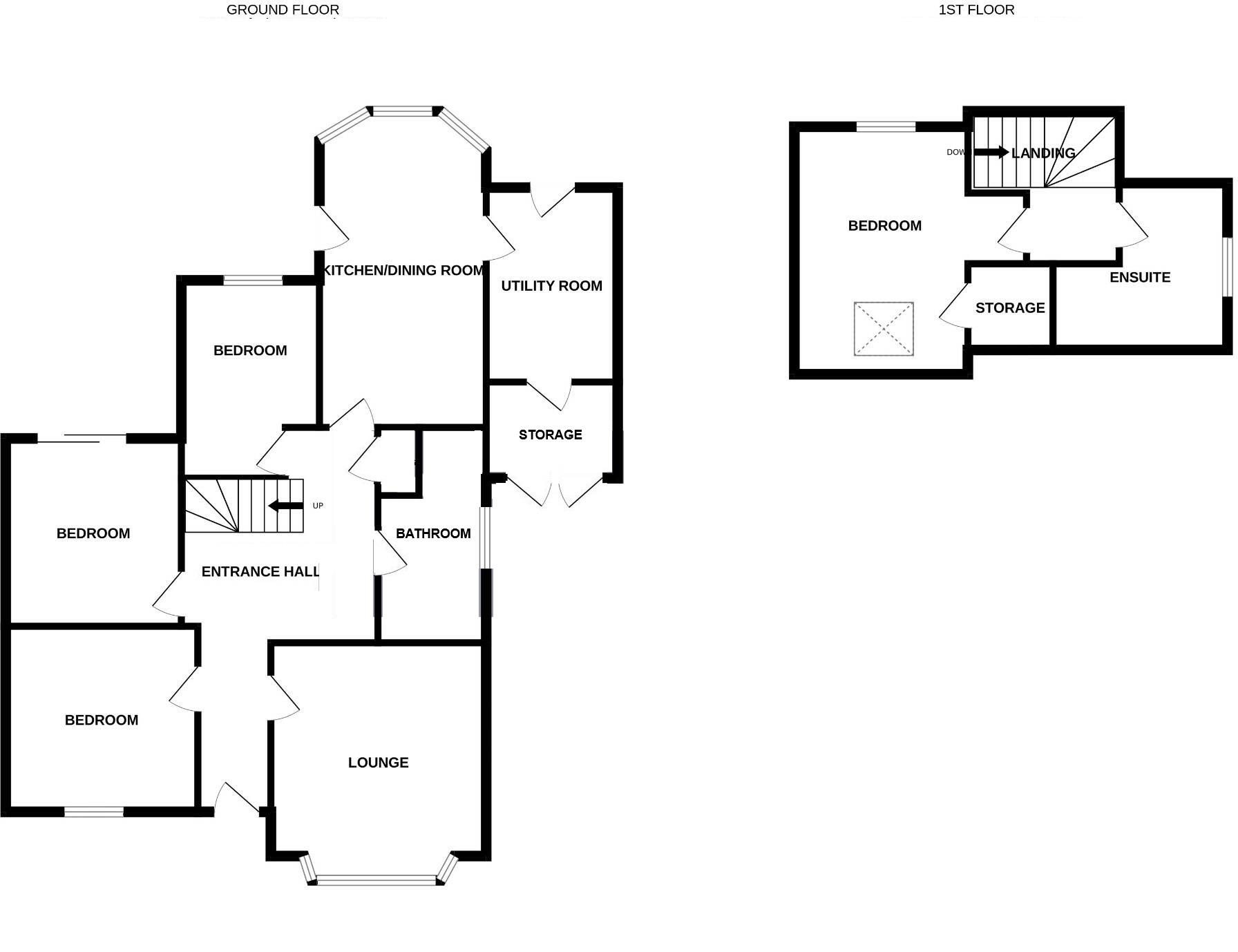- Beautifully appointed throughout
- Superb fitted kitchen/dining room affording a delightful garden aspect
- Four bedrooms
- Two modern bath/shower rooms
- Charming cottage garden
- Garage and additional off-road parking
- Gas central heating
- Sealed unit double glazing
A truly outstanding and immaculately presented three/four bedroom chalet bungalow set within delightful secluded southerly facing cottage-style gardens enjoying a convenient location within 300 yards of Westham village centre and railway station. Alvanley presents a most attractive appearance and provides versatile accommodation principally arranged on the ground floor with a bedroom and shower room on the first floor. The ground floor comprises a cosy sitting room with open fireplace together with a superb 17' x 10' kitchen/dining room with picture windows affording a glorious outlook over the charming gardens. The kitchen area is fitted with a comprehensive range of modern wall and base units beneath solid wood work surfaces together with an integrated Neff dishwasher and Bosch microwave with space for a range-style cooker. The adjacent utility room provides access to the garage and has ample space for other appliances. There are three ground floor bedrooms served by a luxuriously appointed bathroom with both a bath and shower cubicle. The gardens are an important feature and have been designed to be a haven for wildlife with an abundance of seasonal wild flowers. The village school serves Primary age children with Secondary level well represented within the area. The historic Pevensey Castle is within a half mile and the beach at Pevensey Bay is a little further.
HALL
SITTING ROOM - 13'9" (4.19m) x 12'0" (3.66m)
KITCHEN/DINING ROOM - 17'8" (5.38m) x 10'0" (3.05m)
UTILITY ROOM - 11'0" (3.35m) x 7'0" (2.13m)
BEDROOM 1 - 10'9" (3.28m) x 10'6" (3.2m)
BEDROOM 2 - 11'0" (3.35m) x 7'8" (2.34m)
BEDROOM 3 - 11'2" (3.4m) x 9'10" (3m)
BATHROOM/WC
FIRST FLOOR
MASTER BEDROOM - 15'2" (4.62m) x 14'0" (4.27m) Max
SHOWER ROOM/WC
OUTSIDE:
ATTRACTIVE GARDENS
GARAGE
COUNCIL TAX:
Band "D"
EPC:
D
Council Tax
Eastbourne Borough Council, Band D
Notice
Please note we have not tested any apparatus, fixtures, fittings, or services. Interested parties must undertake their own investigation into the working order of these items. All measurements are approximate and photographs provided for guidance only.
