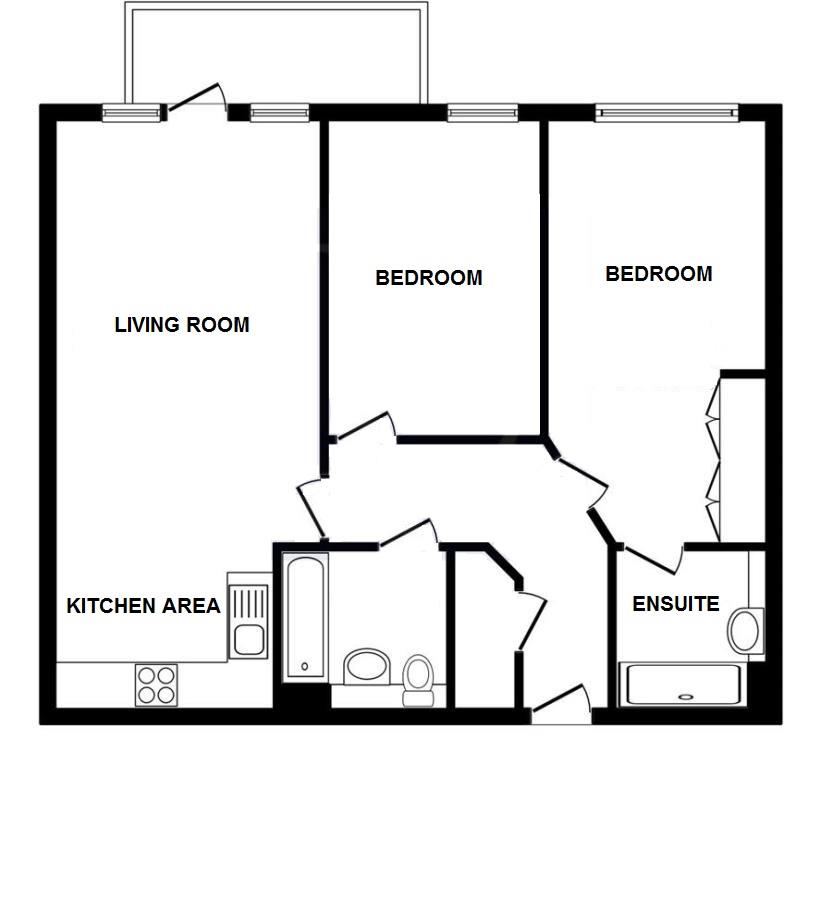- Purpose built flat
- Open plan living room/kitchen
- Balcony with harbour views to the sea
- Two bedrooms
- Two bath/shower rooms (one en-suite)
- Fully redecorated and re-carpeted throughout
- Electric heating
- Allocated parking space
- Popular harbour location
- Chain free
A two bedroom, third floor apartment constructed in recent years in a popular development in the North Harbour with direct views over the inner harbour to the sea. The well-appointed accommodation comprises an 19' living room, contemporary fitted kitchen and a master bedroom with en suite shower room. Of particular note is the southerly facing balcony providing uninterrupted views over the harbour to the sea. Other benefits include full redecoration and new carpets throughout, sealed unit double glazed windows, modern electric heating and both allocated undercroft parking as well as visitor space. The Crumbles Retail Park is less than 500 meters walk away, whilst there are a selection of bars and restaurants within the Sovereign Harbour complex. Eastbourne town centre and railway station are approximately 4 miles distant. The apartment is offered for sale with no onward chain and an early inspection is highly recommended.
LIFT AND STAIRS TO 3RD FLOOR
ENTRANCE HALL
LIVING ROOM - 19'0" (5.79m) x 11'3" (3.43m)
KITCHEN AREA - 9'10" (3m) x 6'9" (2.06m)
BEDROOM - 17'9" (5.41m) x 9'5" (2.87m)
ENSUITE SHOWER ROOM
BEDROOM - 13'7" (4.14m) x 9'2" (2.79m)
BATHROOM
OUTSIDE
BALCONY
ALLOCATED UNDERCROFT PARKING SPACE
VISITOR PARKING
LEASE:
approximately 105 years remaining
MAINTENANCE:
to be confirmed
GROUND RENT:
approximately £100 per annum
PETS:
allowed
LETTING:
allowed
COUNCIL TAX:
Band `D`
EPC:
`B`
(All details concerning the terms of the Lease & outgoings are subject to verification)
Council Tax
Eastbourne Borough Council, Band D
Notice
Please note we have not tested any apparatus, fixtures, fittings, or services. Interested parties must undertake their own investigation into the working order of these items. All measurements are approximate and photographs provided for guidance only.

| Utility |
Supply Type |
| Electric |
Mains Supply |
| Gas |
None |
| Water |
Mains Supply |
| Sewerage |
None |
| Broadband |
None |
| Telephone |
None |
| Other Items |
Description |
| Heating |
Electric Heaters |
| Garden/Outside Space |
No |
| Parking |
Yes |
| Garage |
No |
| Broadband Coverage |
Highest Available Download Speed |
Highest Available Upload Speed |
| Standard |
15 Mbps |
1 Mbps |
| Superfast |
80 Mbps |
20 Mbps |
| Ultrafast |
Not Available |
Not Available |
| Mobile Coverage |
Indoor Voice |
Indoor Data |
Outdoor Voice |
Outdoor Data |
| EE |
Likely |
Likely |
Enhanced |
Enhanced |
| Three |
Likely |
Likely |
Enhanced |
Enhanced |
| O2 |
Likely |
No Signal |
Enhanced |
Enhanced |
| Vodafone |
Likely |
Likely |
Enhanced |
Enhanced |
Broadband and Mobile coverage information supplied by Ofcom.