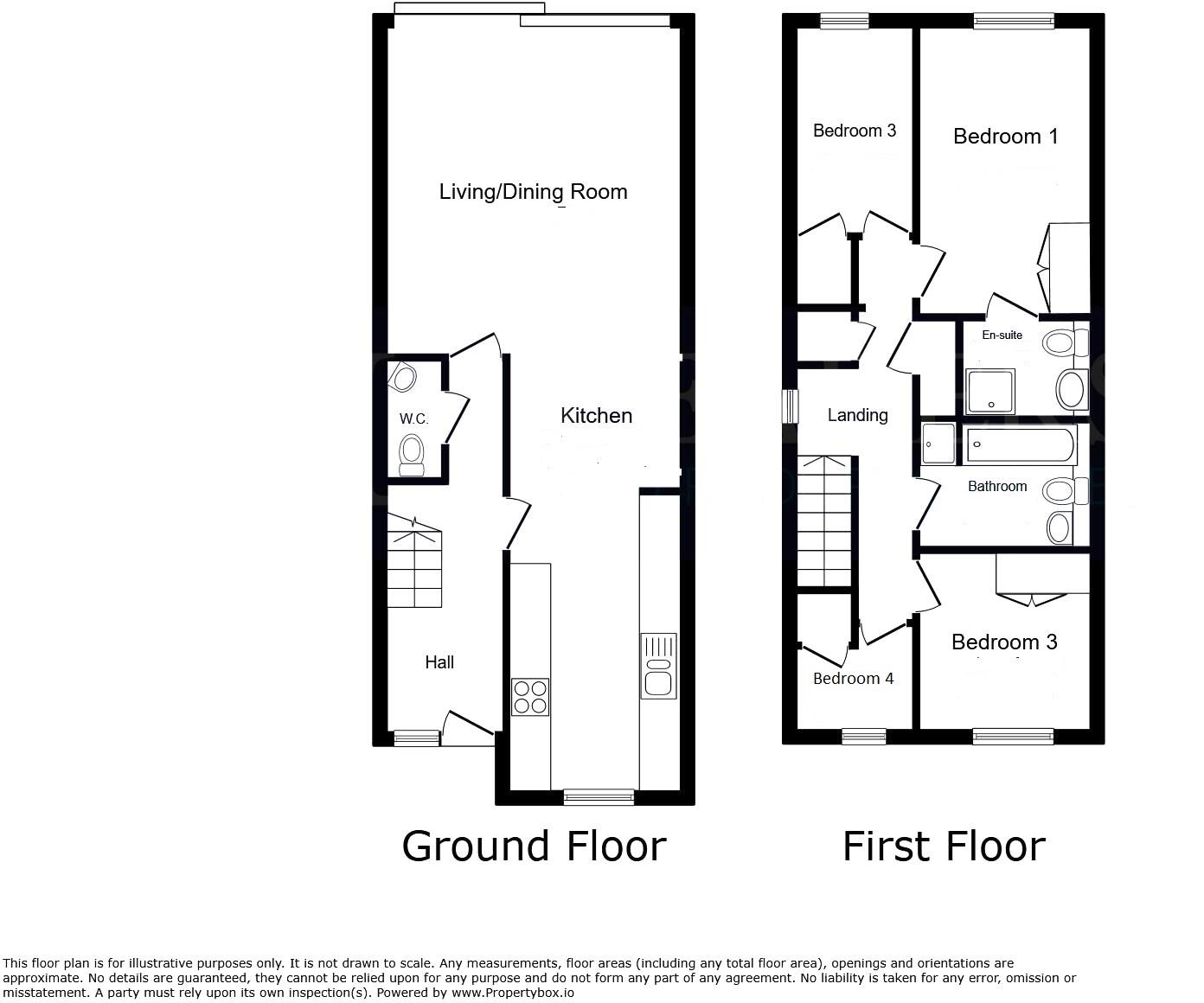- Recently constructed detached house
- Four bedrooms
- Contemporary open-plan living space
- Two bath/shower rooms (one en-suite)
- Parking for up to three vehicles
- Southwesterly facing gardens
- Gas central heating
- Sealed unit double glazing
*£450,000- £460,000* A recently constructed four bedroom detached house of contemporary design providing well proportioned open-plan living space with full-width sling patio doors opening onto the southwesterly facing rear garden. The generous living room opens into a 20' kitchen fitted with a comprehensive range of wall and base units beneath contrasting work surfaces. Intergrated appliances include a Zanussi gas hob and oven. Samsung washing machine and a Zanussi dishwasher and fridge/freezer. The principal bedroom has a beautifully appointed en-suite shower room, whilst the other double bedroom and two single bedrooms are served by an equally well appointed family bathroom with both a bath and shower cubicle. The sunny rear garden has a patio area with pergola and an area of lawn enclosed by close boarded fencing, There is a car port with parking for two/three vehicles at the side of the house with an EV charging point. Located in the North Harbour area, the waterfront amenities are within a few hundred yards, whilst a number of supermarkets are in the immediate vicinity.
HALL
CLOAKROOM/WC
SITTING/DINING ROOM - 15'9" (4.8m) x 15'6" (4.72m)
KITCHEN - 20'9" (6.32m) x 8'6" (2.59m)
FIRST FLOOR LANDING
PRINCIPAL BEDROOM - 13'9" (4.19m) x 9'0" (2.74m)
EN-SUITE SHOWER ROOM
BEDROOM 2 - 9'0" (2.74m) x 8'6" (2.59m)
BEDROOM 3 - 10'0" (3.05m) x 5'6" (1.68m)
BEDROOM 4 - 6'6" (1.98m) x 5'6" (1.68m)
FAMILY BATHROOM
OUTSIDE
GARDENS
CAR PORT
and parking space
EPC
Band B
COUNCIL TAX
Band E
HARBOUR CHARGE
To be confirmed
Council Tax
Eastbourne Borough Council, Band E
Notice
Please note we have not tested any apparatus, fixtures, fittings, or services. Interested parties must undertake their own investigation into the working order of these items. All measurements are approximate and photographs provided for guidance only.

| Utility |
Supply Type |
| Electric |
Unknown |
| Gas |
Unknown |
| Water |
Unknown |
| Sewerage |
Unknown |
| Broadband |
Unknown |
| Telephone |
Unknown |
| Other Items |
Description |
| Heating |
Gas Central Heating |
| Garden/Outside Space |
Yes |
| Parking |
Yes |
| Garage |
No |
| Broadband Coverage |
Highest Available Download Speed |
Highest Available Upload Speed |
| Standard |
14 Mbps |
1 Mbps |
| Superfast |
78 Mbps |
20 Mbps |
| Ultrafast |
1800 Mbps |
1000 Mbps |
| Mobile Coverage |
Indoor Voice |
Indoor Data |
Outdoor Voice |
Outdoor Data |
| EE |
Likely |
Likely |
Enhanced |
Enhanced |
| Three |
Likely |
Likely |
Enhanced |
Enhanced |
| O2 |
Enhanced |
Likely |
Enhanced |
Enhanced |
| Vodafone |
Enhanced |
Enhanced |
Enhanced |
Enhanced |
Broadband and Mobile coverage information supplied by Ofcom.