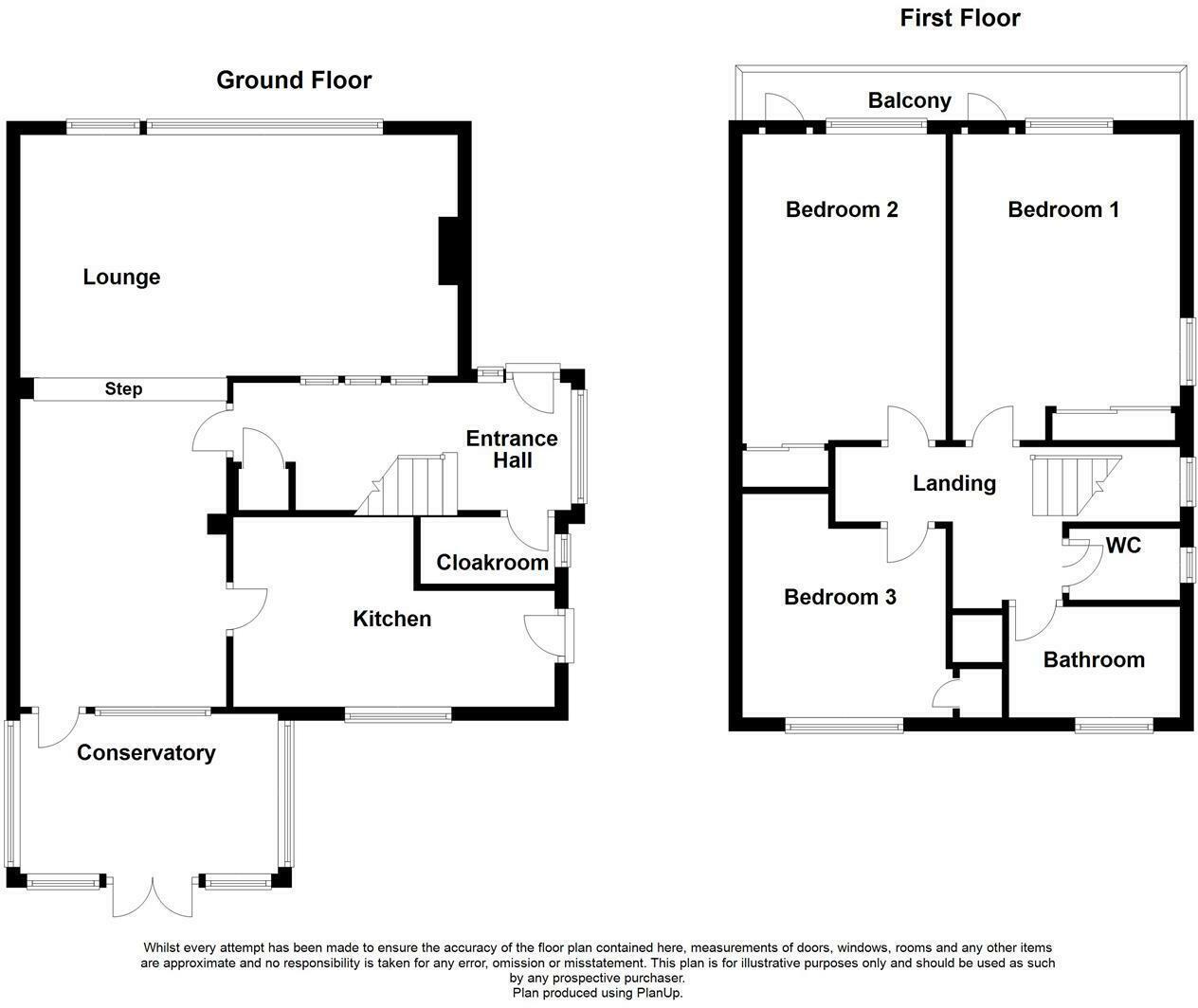- Favoured Summerdown location
- Good size westerly facing gardens
- Three bedrooms
- Two generous communicating reception rooms and conservatory
- Fitted kitchen
- Sea views from two of the bedrooms
- Potential to extend
- Gas central heating & Sealed unit double glazing
- Garage and driveway parking
- Chain free
Set within sizeable westerly facing gardens- A well proportioned three bedroom detached house enviably located in the favoured Summerdown area of Eastbourne available with no onward chain. The accommodation currently comprises two generous communicating reception rooms, together with a fitted kitchen and conservatory on the ground floor and three bedrooms, and a bathroom on the first floor. Two of the bedrooms open onto balconies affording delightful rooftop views to the sea. There is considered ample scope to extend the property if required, subject to any necessary consents being obtained. Although the house would benefit from redecoration and some modernisation, it benefits from gas central heating sealed unit double glazing, very attractive gardens and of course, a highly prized location. The Royal Eastbourne Golf Course and a Waitrose store are little more than a half mile away, whilst Eastbourne town centre and railway station are approximately 1 mile.
ENTRANCE HALL
CLOAKROOM
DINING ROOM - 16'0" (4.88m) x 10'0" (3.05m)
SITTING ROOM - 21'2" (6.45m) x 11'6" (3.51m)
KITCHEN - 13'10" (4.22m) x 9'4" (2.84m)
CONSERVATORY - 12'6" (3.81m) x 7'8" (2.34m)
FIRST FLOOR LANDING
BEDROOM 1 - 13'10" (4.22m) x 10'10" (3.3m)
BEDROOM 2 - 13'7" (4.14m) x 10'1" (3.07m)
BEDROOM 3 - 10'0" (3.05m) x 9'5" (2.87m)
BATHROOM
SEPARATE WC
OUTSIDE:
GARDENS FRONT & REAR
GARAGE & DRIVEWAY PARKING
COUNCIL TAX:
Band "E"
EPC:
Band "D"
Council Tax
Eastbourne Borough Council, Band E
Notice
Please note we have not tested any apparatus, fixtures, fittings, or services. Interested parties must undertake their own investigation into the working order of these items. All measurements are approximate and photographs provided for guidance only.
