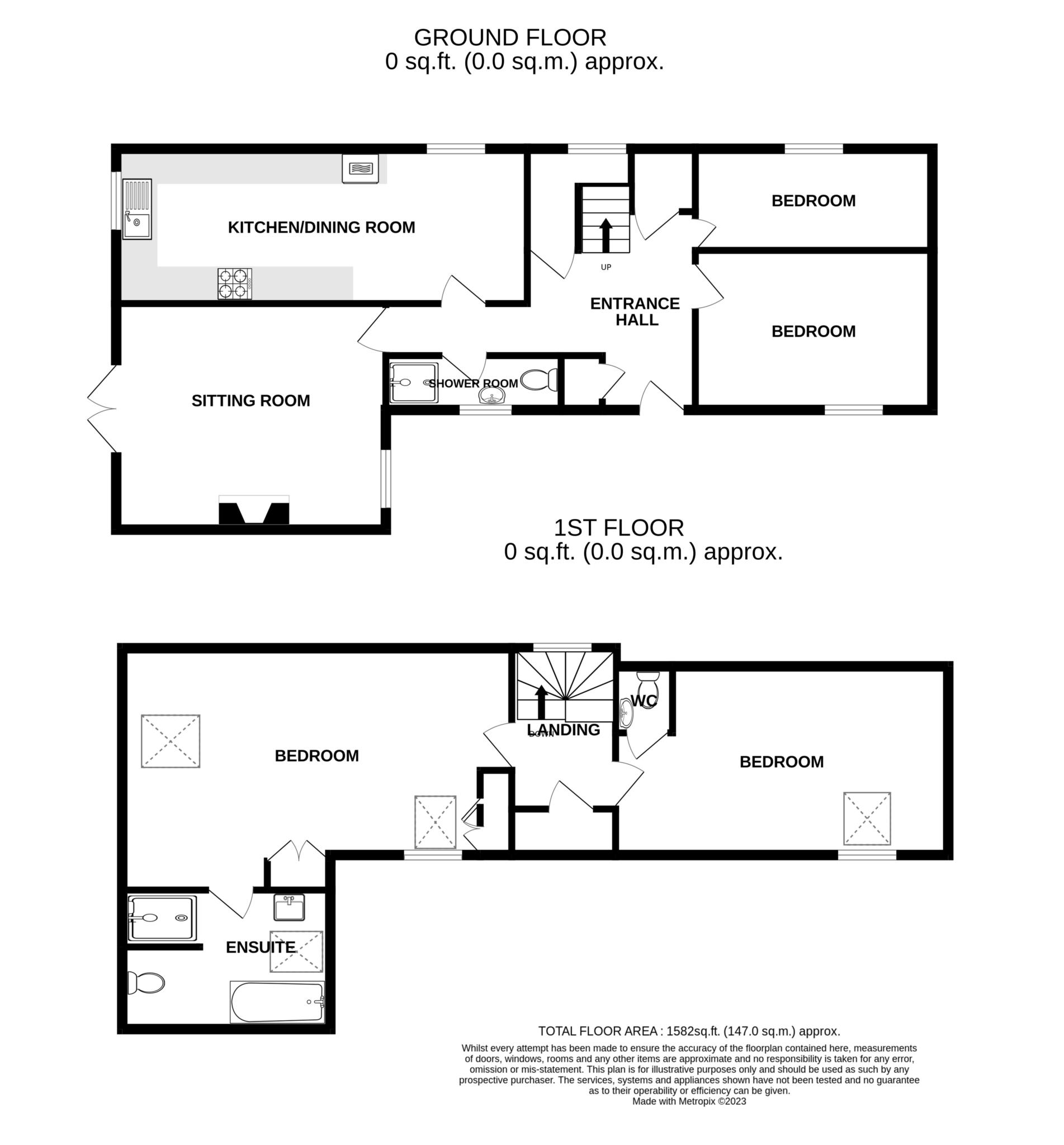- Award winning development of former Victorian stables
- Idyllic and peaceful location adjacent to The South Downs
- Three/four bedrooms
- Fitted kitchen/breakfast room with integrated appliances
- Two bath/shower rooms
- Garage
- Manageable gardens
- Gas central heating and sealed unit double glazing
- No onward chain
A delightful three/four bedroom cottage style residence forming part of the award winning Stud Farm Stables development set around a central courtyard, created by Dovetail Homes in 2002,.enjoying an idyllic and peaceful setting adjacent to the South Downs on the outskirts of Polegate. Epsom provides deceptively spacious and versatile accommodation over two floors, with the ground floor providing a charming sitting room with casement doors opening onto a private courtyard affording delightful views to The South Downs. The kitchen/breakfast room is fitted with a comprehensive range of wall and base units beneath granite work surfaces with integrated appliances that include AEG oven, hob and dishwasher together with a fridge/freezer. There are two further rooms on the ground floor, which could be used as bedrooms or one as a study served by a shower room. The two larger bedrooms are on the first floor, one with fitted wardrobes and an en-suite bathroom and the other with an en-suite wc. Other benefits include gas central heating (underfloor to the ground floor and radiators to the first floor), sealed unit double glazing, manageable gardens and a garage. Stud Farm Stables is located just off the A27, providing easy road access to Brighton and Lewes, whilst Polegate High Street and mainline railway station are approximately 1 mile away.
ENTRANCE HALL
GROUND FLOOR SHOWER ROOM/WC
SITTING ROOM - 15'7" (4.75m) Max x 13'2" (4.01m)
KITCHEN/DINING ROOM - 23'6" (7.16m) Max x 9'1" (2.77m) Max
BEDROOM 3 - 13'9" (4.19m) Max x 9'1" (2.77m)
STUDY/BEDROOM 4 - 13'8" (4.17m) x 6'1" (1.85m)
LANDING
BEDROOM 1 - 21'10" (6.65m) Max x 14'11" (4.55m)
(14`11 reducing to 12`3)
EN-SUITE BATHROOM
BEDROOM 2 - 18'8" (5.69m) Max x 12'2" (3.71m)
(including depth of sloping ceilings)
EN-SUITE WC
OUTSIDE:
GARDENS TO FRONT AND REAR
(lawned area of garden to front & paved courtyard garden area to side)
GARAGE - 19'8" (5.99m) Max x 8'7" (2.62m) Max
COUNCIL TAX:
`Band E`
EPC:
`C`
NB
There is an annual maintenance free of £400 payable to Stud Farm Residents Limited
(All details concerning outgoings are subject to verification)
Council Tax
Wealden District Council, Band E
Notice
Please note we have not tested any apparatus, fixtures, fittings, or services. Interested parties must undertake their own investigation into the working order of these items. All measurements are approximate and photographs provided for guidance only.
