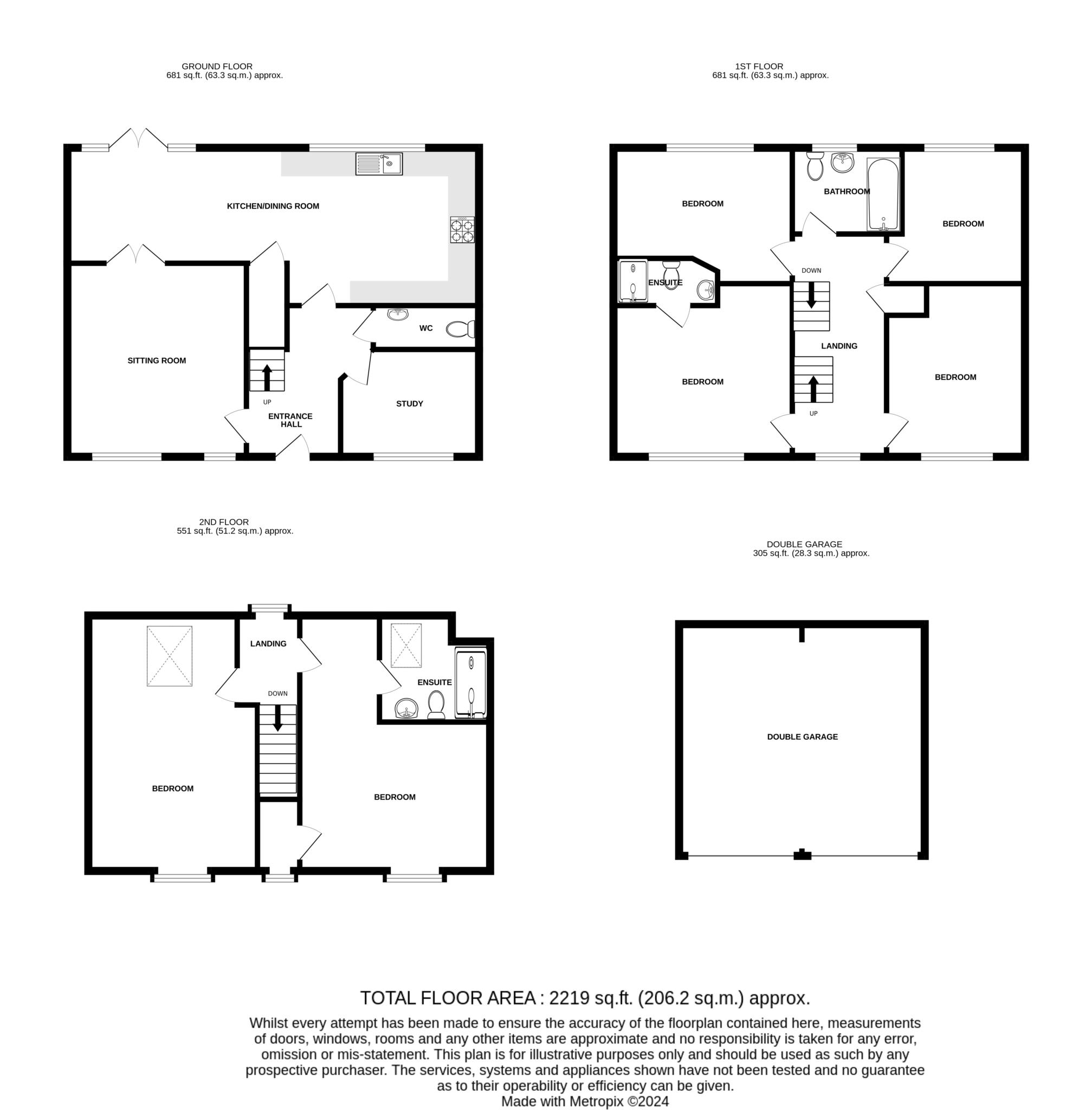- Spacious six bedroom detached house
- Popular Mill development in Polegate
- Sitting room
- Kitchen / Dining room
- Study
- Family bathroom and 2 en-suite shower rooms
- Downstairs wc
- Gardens to front and rear
- Driveway and double garage
- Chain Free
OFFERS IN THE REGION OF £565,000. An exceptionally spacious and modern six bedroom detached house with double garage located within the popular Mill development in Polegate. This style of house rarely come onto the market and offers an abundance of space and light. The properties well presented accommodation is arranged over three floors and on the ground floor you find the entrance hall, sitting room, large kitchen/dining room running across the whole of the back of the house, together with a study and downstairs wc. Stairs rise to the first floor landing where there are four good size bedrooms, one having an en-suite shower room and the family bathroom. Stairs then rise to the top floor where there are a further two bedrooms and an en-suite shower room. The kitchen and bathrooms are modern and well appointed and there is the added benefit of a driveway for approximately six vehicles which leads to a detached pitched roof double garage with power and light. There are pleasant gardens to the front and rear with areas of lawn, patio and with a variety of plants and shrubs. Additional benefits include double glazing and gas central heating. Polegate High Street is nearby and offers a variety of shops, cafes and amenities as well as the mainline train station which offers excellent links to London, Brighton, Gatwick and Eastbourne. The property is offered to the market CHAIN FREE.
ENTRANCE HALL
SITTING ROOM - 14'5" (4.39m) x 12'5" (3.78m)
KITCHEN / DINING ROOM - 30'0" (9.14m) x 11'3" (3.43m) Max
STUDY - 9'7" (2.92m) x 7'4" (2.24m)
WC
FIRST FLOOR LANDING
MASTER BEDROOM - 13'1" (3.99m) x 12'4" (3.76m)
EN-SUITE SHOWER ROOM
BEDROOM 1 - 12'2" (3.71m) x 9'7" (2.92m)
BEDROOM 2 - 12'4" (3.76m) x 9'5" (2.87m) Max
BEDROOM 3 - 10'3" (3.12m) x 8'8" (2.64m)
FAMILY BATHROOM
SECOND FLOOR LANDING
BEDROOM 4 - 18'3" (5.56m) Max x 13'3" (4.04m)
with walk in cupboard
EN-SUITE SHOWER ROOM
BEDROOM 5 - 18'9" (5.72m) x 12'4" (3.76m)
OUTSIDE:
FRONT & REAR GARDENS
DRIVEWAY
DOUBLE GARAGE - 17'8" (5.38m) x 16'9" (5.11m)
with power & light
COUNCIL TAX:
Band `F`
EPC:
`C`
There is a communal maintenance fee of approximately £300 per annum
Council Tax
Eastbourne Borough Council, Band F
Service Charge
£300.00 Yearly
Notice
Please note we have not tested any apparatus, fixtures, fittings, or services. Interested parties must undertake their own investigation into the working order of these items. All measurements are approximate and photographs provided for guidance only.

| Utility |
Supply Type |
| Electric |
Mains Supply |
| Gas |
Mains Supply |
| Water |
Mains Supply |
| Sewerage |
Unknown |
| Broadband |
Unknown |
| Telephone |
Unknown |
| Other Items |
Description |
| Heating |
Gas Central Heating |
| Garden/Outside Space |
Yes |
| Parking |
Yes |
| Garage |
Yes |
| Broadband Coverage |
Highest Available Download Speed |
Highest Available Upload Speed |
| Standard |
5 Mbps |
0.6 Mbps |
| Superfast |
80 Mbps |
20 Mbps |
| Ultrafast |
1800 Mbps |
220 Mbps |
| Mobile Coverage |
Indoor Voice |
Indoor Data |
Outdoor Voice |
Outdoor Data |
| EE |
Likely |
Likely |
Enhanced |
Enhanced |
| Three |
Likely |
Likely |
Enhanced |
Enhanced |
| O2 |
Likely |
Likely |
Enhanced |
Enhanced |
| Vodafone |
Likely |
Likely |
Enhanced |
Enhanced |
Broadband and Mobile coverage information supplied by Ofcom.