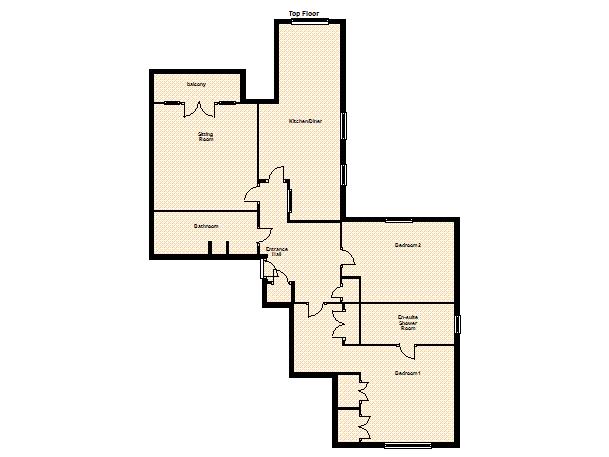- Superior top floor apartment affording views over Eastbourne to the sea
- Two double bedrooms
- 25' x 10' kitchen/dining room
- Two bath/shower rooms (one en-suite)
- Balcony
- Allocated parking space behind remotely controlled security gates
- Gas central heating
- Sealed unit double glazing
A well appointed 2 bedroom top floor apartment providing unusually spacious accommodation with a balcony affording delightful views over Eastbourne to the sea, forming part of Arundel Place, a small purpose built development created some 20 years ago, by the respected firm of Holbeck & Lewis. The apartment was originally designed with three bedrooms but was reconfigured with the third bedroom now forming part of the 25' x 10' kitchen/dining room. The kitchen area is fitted with a comprehensive range of wall and base units beneath contoured work surfaces, with integrated appliances that include an oven, hob, fridge and separate freezer, washing machine and dishwasher. The sitting room opens onto the balcony with a south easterly aspect enjoying distant sea views. The 18' x 15' max master bedroom has fitted wardrobes together with an en-suite shower room, whilst the family bathroom with both a bath and shower cubicle serves the other bedroom. Other benefits include, gas central heating, sealed unit double glazing and an allocated parking space behind remotely controlled security gates. Located in the favoured Upperton area, Eastbourne town centre and railway station are less than 1 mile away.
STAIRCASE & PASSENGER LIFT TO THIRD (TOP FLOOR)
FRONT DOOR
HALL
KITCHEN/DINING ROOM - 25'6" (7.77m) x 10'10" (3.3m) Max
SITTING ROOM - 13'8" (4.17m) x 13'6" (4.11m)
BALCONY
BEDROOM 1 - 18'0" (5.49m) x 15'0" (4.57m) Max
EN-SUITE SHOWER ROOM
BEDROOM 2 - 14'6" (4.42m) x 10'0" (3.05m)
BATHROOM/WC
OUTSIDE:
ALLOCATED PARKING SPACE
Behind remotely controlled security gates
COUNCIL TAX:
Band `E`
EPC:
`C`
LEASE:
104 years remaining (share of freehold)
MAINTENANCE:
£2,660 per annum
GROUND RENT:
Nil
(All details concerning the terms of the Lease and outgoings are subject to verification)
Council Tax
Eastbourne Borough Council, Band E
Notice
Please note we have not tested any apparatus, fixtures, fittings, or services. Interested parties must undertake their own investigation into the working order of these items. All measurements are approximate and photographs provided for guidance only.
