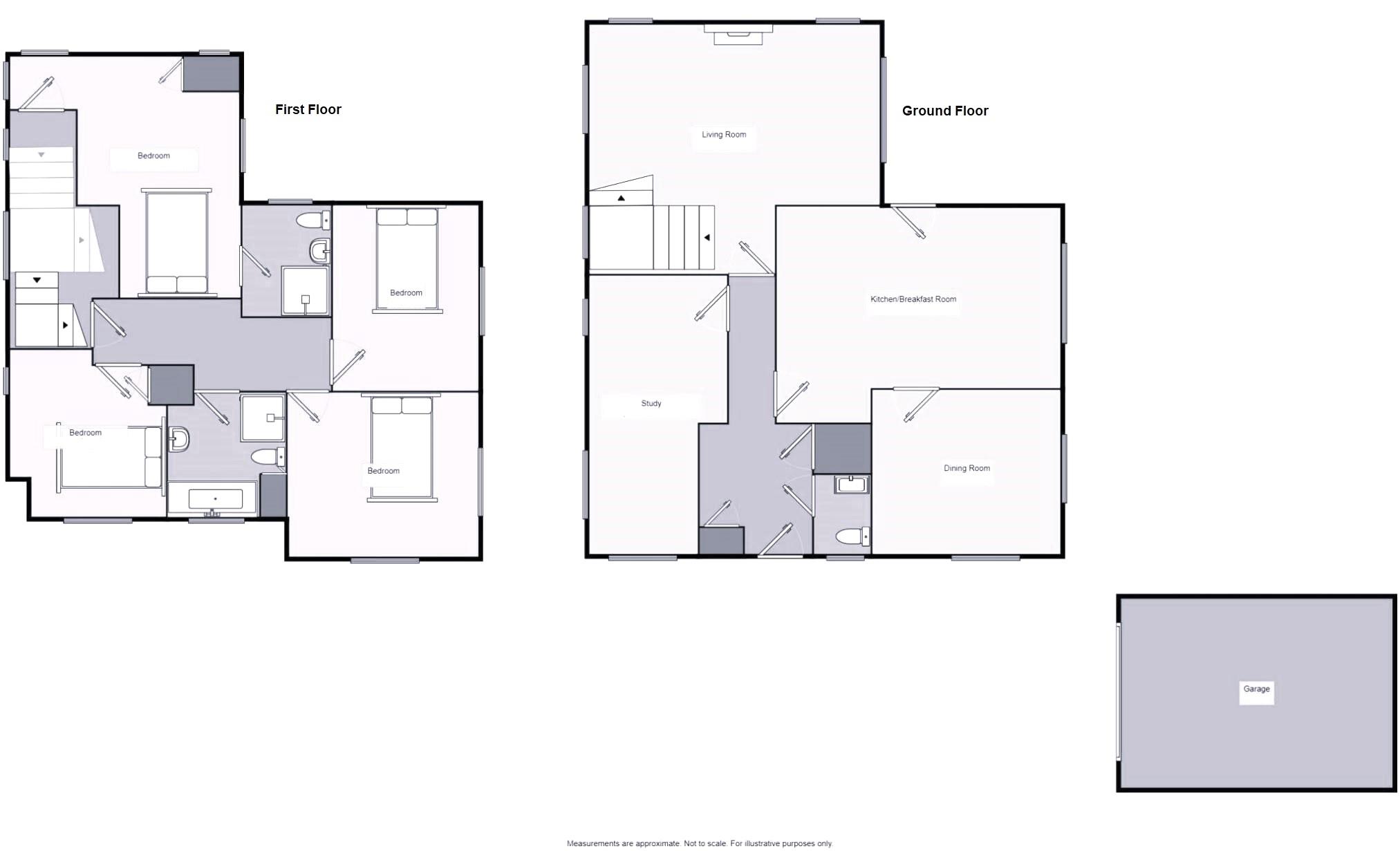- Delightful detached house of impressive character
- Four/five bedrooms
- Two/three reception rooms
- Two bath/shower rooms (one en-suite)
- 70' Garden
- Garage and off-road parking
- Gas central heating
- Sealed unit double glazing
A charming four bedroom detached residence of individual design and impressive character enviably located within a small cul-de-sac near the foot of The South Downs.The deceptively spacious accommodation includes a delightful 18' x 15' triple aspect sitting room with beamed ceilings, a generous dining room, study/fifth bedroom and 17' x 13' kitchen/breakfast room. The kitchen is fitted with a comprehensive range of matching wall and base units beneath contoured work surfaces with space for a Range-style cooker and American fridge/freezer. The staircase rises to a split landing with the master bedroom with en-suite shower room to the right and the other three bedrooms and family bathroom with both a bath and shower cubicle to the left.Two of the bedrooms enjoy rooftop views to The South Downs. The house is set within sizeable gardens that extend to approximately 70' at the rear with off-road parking to the front together with a detached garage just outside the boundary to the house. Other benefits include gas central heating and sealed unit double glazing. Located in the favoured Willingdon area, schools catering for most age groups are in the vicinity, whilst Polegate High Street and railway station are within 2 miles and Eastbourne town centre 4 miles.
ENTRANCE HALL
CLOAKROOM/WC
LIVING ROOM - 18'0" (5.49m) Max x 15'6" (4.72m) Max
KITCHEN/BREAKFAST ROOM - 17'6" (5.33m) x 13'3" (4.04m)
DINING ROOM - 11'6" (3.51m) x 10'3" (3.12m)
STUDY/GROUND FLOOR (BEDROOM 5) - 17'6" (5.33m) x 8'9" (2.67m)
SPLIT LEVEL LANDING
MASTER BEDROOM - 14'6" (4.42m) Max x 13'1" (3.99m)
EN-SUITE SHOWER ROOM
BEDROOM 2 - 11'8" (3.56m) x 10'3" (3.12m)
BEDROOM 3 - 11'4" (3.45m) x 8'7" (2.62m)
BEDROOM 4 - 9'8" (2.95m) Max x 8'9" (2.67m) Max
FAMILY BATHROOM/WC
OUTSIDE:
DRIVEWAY/ OFF ROAD PARKING
REAR GARDEN
Approximately 70` in depth
GARAGE - 16'9" (5.11m) x 12'0" (3.66m)
COUNCIL TAX:
Band "F"
EPC
Band "D"
Council Tax
Eastbourne Borough Council, Band F
Notice
Please note we have not tested any apparatus, fixtures, fittings, or services. Interested parties must undertake their own investigation into the working order of these items. All measurements are approximate and photographs provided for guidance only.
