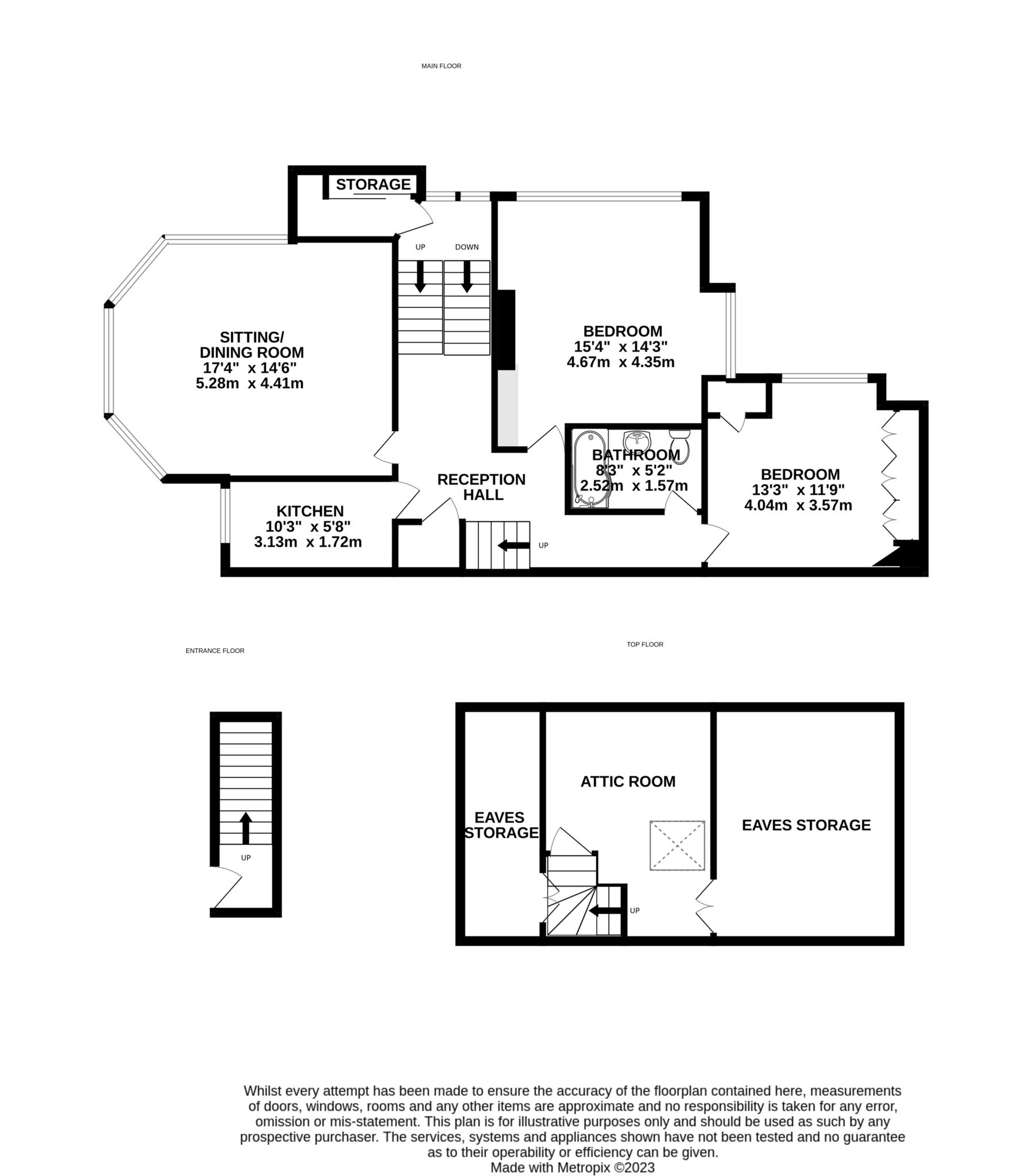- Exceptional sea views
- Prime Meads seafront location
- 17' x 14' living room
- Two principal bedrooms
- Useful loft room/occasional bedroom
- Well presented throughout
- Sealed unit double glazing
- Gas central heating
Enviably located just behind Meads seafront a charming two bedroom flat affording truly exceptional sea views towards Beachy Head from the front and over Eastbourne to the South Downs from the rear. Clover Cottage is a handsome period property on the corner of South Cliff and South Cliff Avenue, with Flat 3 accessed from a private front door at first floor level with stairs rising to the second floor. The accommodation is set around a spacious reception hall and comprises a delightful 17' x 14' living room with dual aspect windows taking full advantage of the glorious sea views. The fitted kitchen with an integrated oven and hob also enjoys the direct sea views. One of the two double bedrooms is currently arranged as a dining room and affords rooftop views over Eastbourne to The South Downs. A staircase rises from the hall to an attic room which could be used as a study or occasional third bedroom. The flat is considered to be well presented and other benefits include gas central heating and sealed unit double glazing.
FRONT DOOR
STAIRS TO FIRST FLOOR
PERSONAL FRONT DOOR WITH STAIRS RISING TO
SECOND FLOOR HALL
LIVING ROOM - 14'9" (4.5m) x 17'8" (5.38m) Into Bay
KITCHEN - 11'0" (3.35m) x 6'0" (1.83m)
BEDROOM 2 - 14'6" (4.42m) x 13'10" (4.22m)
currently arranged as a Dining Room
BEDROOM 1 - 13'6" (4.11m) x 12'4" (3.76m)
BATHROOM/WC
STAIRS RISE TO THIRD FLOOR
LOFT ROOM / OCCASIONAL BEDROOM - 13'0" (3.96m) x 10'0" (3.05m)
Into eaves
COUNCIL TAX:
Band `B`
EPC:
`D`
LEASE:
999 years from 1979.
MAINTENANCE:
20.40% of total outgoings.
GROUND RENT:
Nil
PETS:
With freeholders` consent
SUB-LETTING:
Yes
(All details concerning the terms of the Lease and outgoings are subject to verification)
Council Tax
Eastbourne Borough Council, Band B
Lease Length
954 Years
Notice
Please note we have not tested any apparatus, fixtures, fittings, or services. Interested parties must undertake their own investigation into the working order of these items. All measurements are approximate and photographs provided for guidance only.
