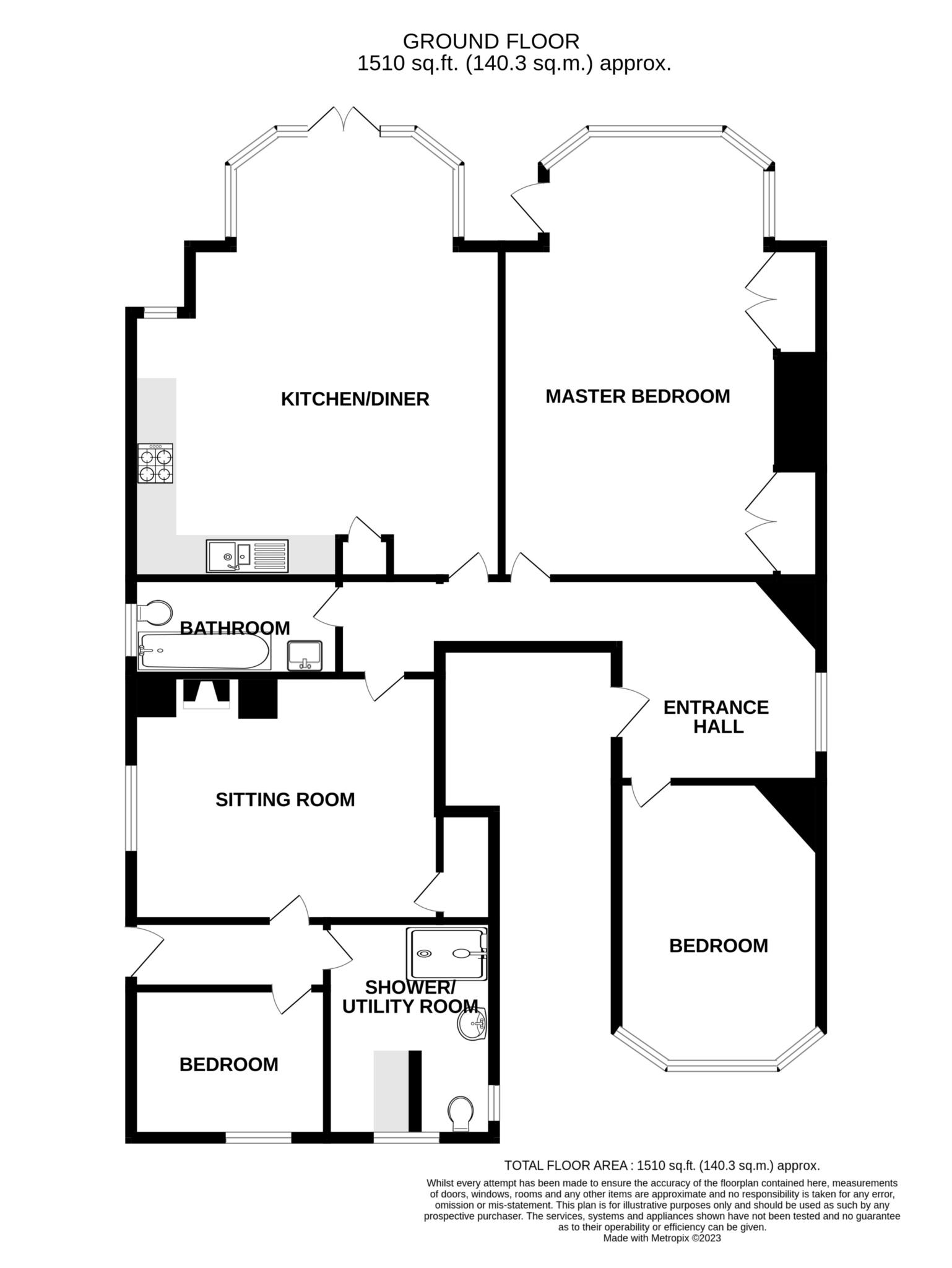- Delightful private walled garden
- Double garage and ample additional off-road parking
- Three bedrooms
- Splendid 22' x 18' kitchen/living/dining room
- Two re-fitted bath/shower rooms
- Very well appointed throughout
- Gas central heating
- Sealed unit double glazing
- Share in freehold
A beautifully appointed three bedroom flat with double garage and delightful private rear garden backing directly on to Gildredge Park, comprising the entire ground floor of a fine detached residence of impressive character that has been converted to provide just three flats. The versatile accommodation is currently arranged with a splendid 23' x 15' open plan kitchen/living/dining room with patio doors opening onto the rear garden. The kitchen area has been re-fitted with a range of wall and base units beneath solid wood work surfaces with an integrated oven, hob and dishwasher. The master bedroom, which could be used as a sitting room, measures an impressive 23' x 15' and also provides access to the garden. A further sitting room, bedroom and shower/utility room, could provide a self contained suite if required, whilst there is a further bedroom and re-fitted family bathroom. The flat has the sole use of both the front and rear gardens; the latter is a particular feature being walled, southerly facing and extending to in excess of 80'. The house is set well back from the road and is approached via a brick paviour driveway that provides ample off-road parking in addition to the double garage. Other benefits include gas central heating, sealed unit double glazing together with a share in the freehold. Occupying a highly desirable and convenient location, access to Gildredge Park is within a few hundred yards and a Waitrose store is a similar distance.
COMMUNAL FRONT DOOR
COMMUNAL HALL
FRONT DOOR
BEDROOM 2 - 14'6" (4.42m) x 10'6" (3.2m)
SITTING ROOM/BEDROOM - 23'2" (7.06m) x 15'6" (4.72m)
KITCHEN/LIVING ROOM - 22'10" (6.96m) x 18'8" (5.69m) Max
SITTING ROOM - 14'8" (4.47m) x 12'6" (3.81m)
BATHROOM/WC
INNER HALL
BEDROOM 3 - 9'0" (2.74m) x 7'4" (2.24m)
SHOWER/UTILITY ROOM - 11'4" (3.45m) x 8'4" (2.54m)
OUTSIDE:
SOUTHERLY FACING REAR GARDEN
DOUBLE GARAGE & ADDITIONAL OFF ROAD PARKING
COUNCIL TAX:
Band `B`
EPC:
D
LEASE:
Share of Freehold. Balance of 999 years
MAINTENANCE:
5/12ths of outgoings, payable as and when required.
GROUND RENT:
Peppercorn
PETS:
Allowed
SUB-LETTING:
Allowed
(All details concerning the terms of the Lease and outgoings are subject to verification)
Council Tax
Eastbourne Borough Council, Band B
Lease Length
998 Years
Notice
Please note we have not tested any apparatus, fixtures, fittings, or services. Interested parties must undertake their own investigation into the working order of these items. All measurements are approximate and photographs provided for guidance only.
