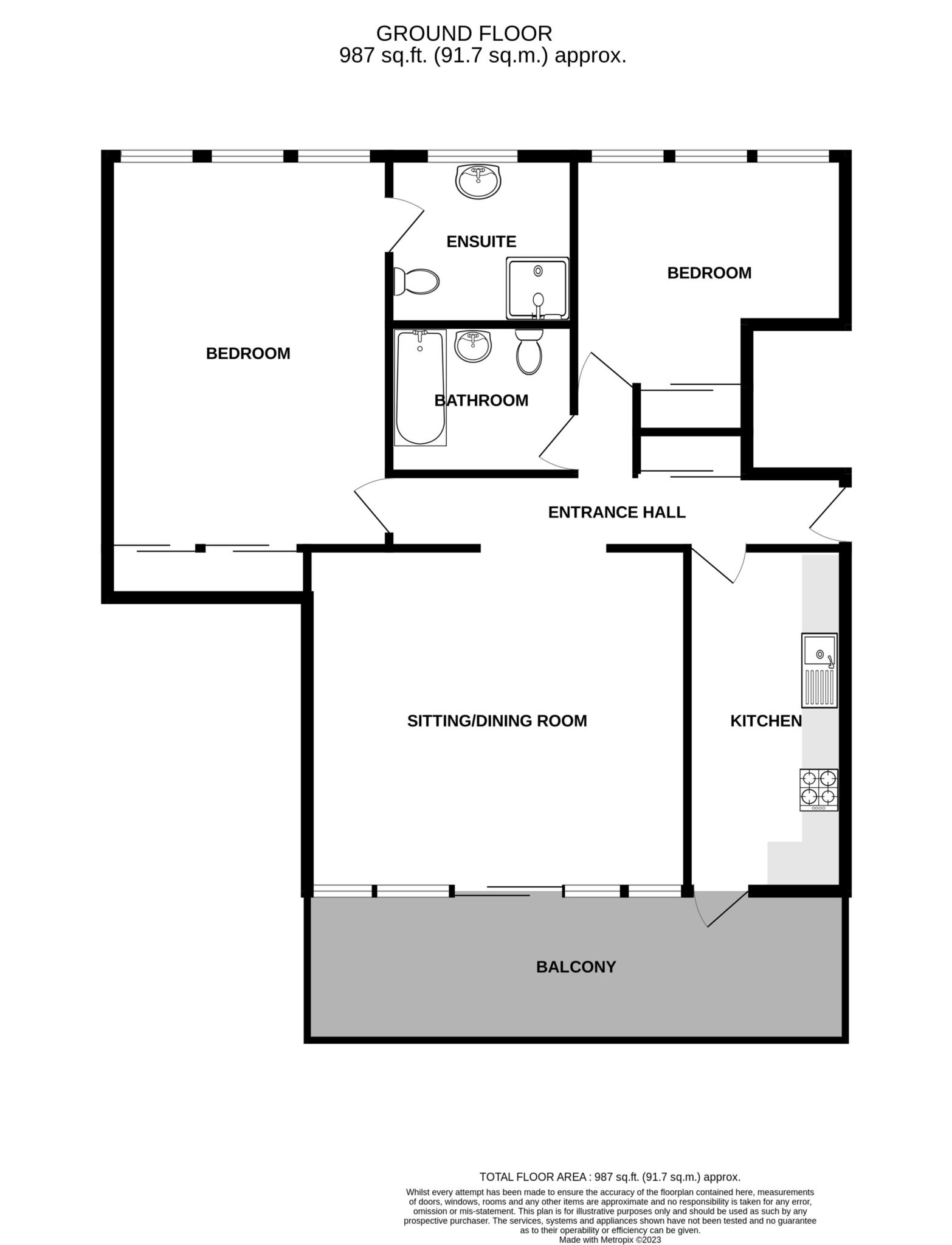- Delightful views over Eastbourne and towards the sea
- Exclusive small purpose-built development within 200 yards of Meads seafront.
- 20' x 6' balcony
- Two double bedrooms
- Two bathrooms (one en-suite)
- Sealed unit double glazing
- Gas central heating
A spaciously proportioned two bedroom apartment on the ground floor of a small purpose built block affording panoramic views over Eastbourne to the rear and oblique sea views from the 20' balcony at the front. Hill court enjoys an enviable location within a couple of hundred yards of Meads seafront and comprises 6 apartments with just one on each floor. Flat 1 provides particularly bright and spacious accommodation that includes a splendid 17' x 15' living room with patio doors opening onto the 20' x 6' southerly facing balcony affording oblique sea views. The 15' kitchen has a comprehensive range of wall and base units together with an integrated oven, hob and fridge/freezer. Both double bedrooms have fitted wardrobes and are at the rear of the property affording glorious panoramic views over Eastbourne. The master bedroom has an en-suite shower room whilst a second bathroom serves the other bedroom. Other benefits include gas central heating and sealed unit double glazing.
COMMUNAL FRONT DOOR
COMMUNAL HALL
FRONT DOOR
RECEPTION HALL
LIVING ROOM - 17'4" (5.28m) x 15'6" (4.72m)
BALCONY - 20'0" (6.1m) x 6'0" (1.83m)
KITCHEN - 15'6" (4.72m) x 7'2" (2.18m)
MASTER BEDROOM - 18'0" (5.49m) x 13'0" (3.96m)
EN-SUITE SHOWER ROOM
BEDROOM 2 - 12'9" (3.89m) x 9'3" (2.82m) Max
FAMILY BATHROOM
OUTSIDE:
COMMUNAL GARDENS
COUNCIL TAX:
"D"
EPC:
"C"
LEASE:
The vendors are in the process of extending the lease to 159 years unexpired
MAINTENANCE:
Approx £3750 per annum
GROUND RENT:
Nil with extended lease
PETS:
Not allowed
SUB LETTING:
TBC
(All details concerning the terms of the Lease and outgoings are subject to verification)
Council Tax
Eastbourne Borough Council, Band D
Notice
Please note we have not tested any apparatus, fixtures, fittings, or services. Interested parties must undertake their own investigation into the working order of these items. All measurements are approximate and photographs provided for guidance only.
