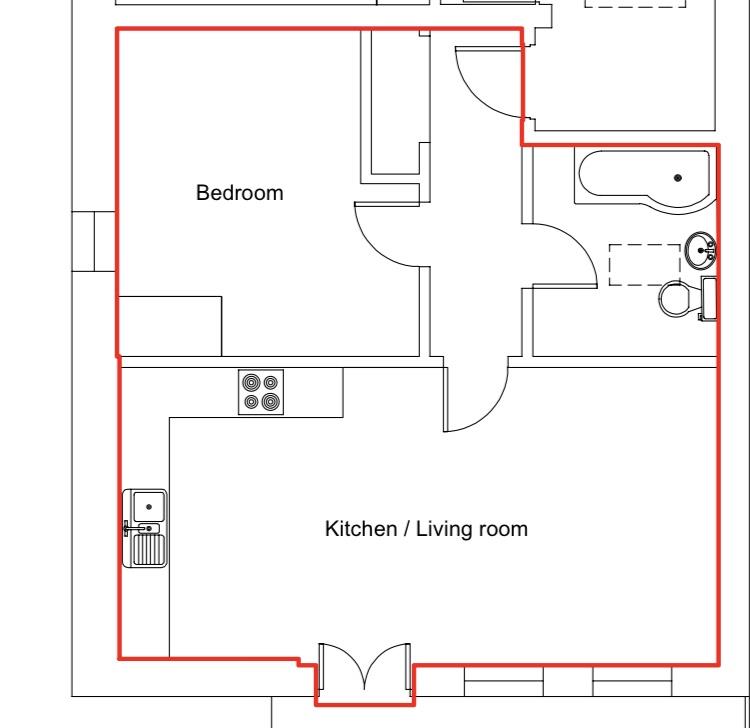- Beautifully appointed throughout
- Low service charge
- 23' open plan living room/kitchen area with integrated appliances
- Double bedroom
- Views to St Saviour's church
- Modern bathroom
- Gas central heating
- Sealed unit double glazing
- Well maintained communal areas
A beautifully appointed one bedroom apartment forming part of a recently converted development enviably located in the heart of Eastbourne town centre affording a delightful open aspect overlooking St Saviour's Church. The flat is situated on the second (top) floor and provides well proportioned accommodation presented in a contemporary style. The 23' x 11' open plan living room and kitchen is arranged with well defined areas and a Juliette balcony takes advantage of the views to the church. The kitchen area is fitted with a comprehensive range of wall and base units beneath contoured work surfaces and integrated appliances include a Bosch oven, hob and extractor hood together with a dishwasher and washer/dryer.The double bedroom has a part vaulted ceiling and the bathroom is beautifully fitted with a modern suite with shower attachment over the bath. Other benefits include gas central heating, sealed unit double glazing and a very modest monthly service charge. Shopping facilities including The Beacon Centre and the mainline railway station are within a few hundred yards, as are numerous restaurants and The Devonshire Park Tennis complex.
COMMUNAL FRONT DOOR
STAIRS TO SECOND (TOP) FLOOR
OPEN PLAN SITTING/DINING ROOM AND KITCHEN - 23'4" (7.11m) x 11'9" (3.58m)
JULIETTE BALCONY
DOUBLE BEDROOM - 12'11" (3.94m) x 11'11" (3.63m)
BATHROOM/WC
LEASE
Balance of 999 years
MAINTENANCE:
£30 per month
GROUND RENT:
Nil
COUNCIL TAX:
Band `A`
EPC:
`C`
PETS:
Allowed with Freeholder consent
SUB-LETTING:
Allowed
(All details concerning the terms of the Lease and outgoings are subject to verification)
Council Tax
Eastbourne Borough Council, Band A
Lease Length
997 Years
Notice
Please note we have not tested any apparatus, fixtures, fittings, or services. Interested parties must undertake their own investigation into the working order of these items. All measurements are approximate and photographs provided for guidance only.
