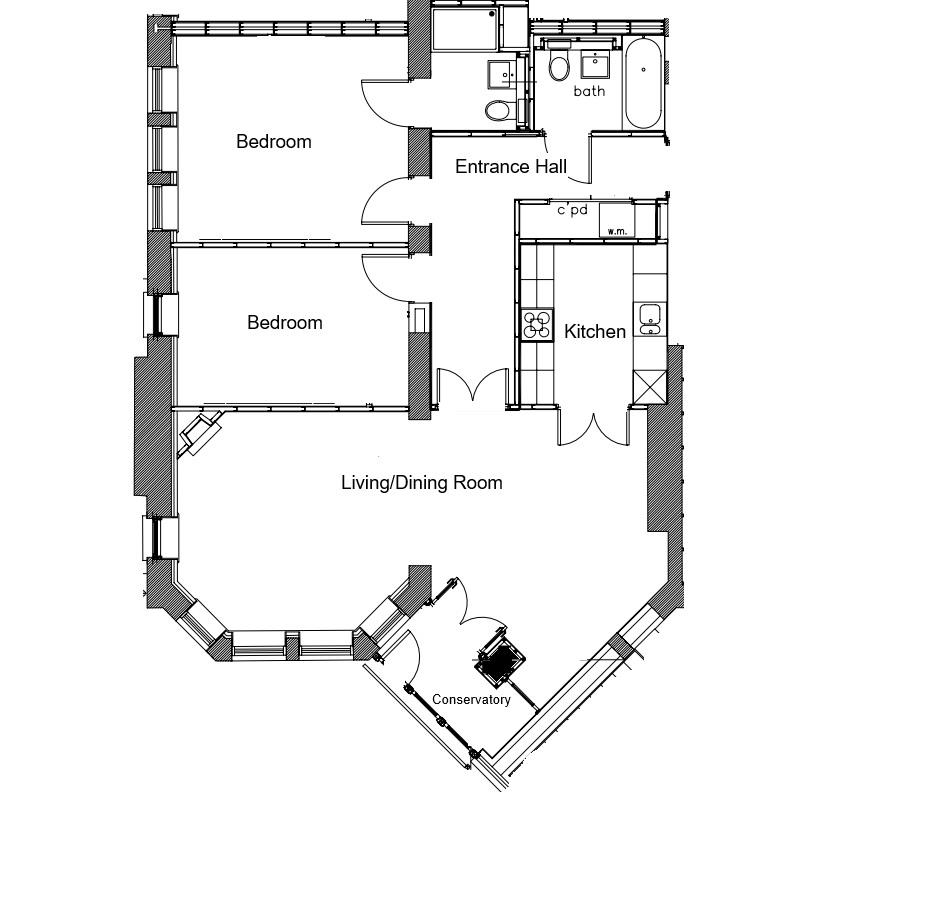- Convenient location in the heart of Meads Village
- Two bedrooms
- Two bath/shower rooms (one en-suite)
- Spacious living/dining room
- Fitted kitchen with integrated appliances
- Private courtyard garden
- Allocated parking space
- No onward chain
A particularly spacious two bedroom ground floor apartment located in the heart of Meads Village within walking distance of local shops, schools and amenities. The property is within a quarter of a mile of the seafront. The generous accommodation comprises an entrance hall with a large cupboard with space and plumbing for a washing machine, a large lounge/dining room with a feature electric fireplace, a sun room, a fitted kitchen with integrated hob, oven, extractor unit, fridge freezer and dishwasher, two double bedrooms (the master having an en suite shower room) and a family bathroom. Additional benefits include electric panel heaters, a private courtyard garden accessed via a sun room and designated off road parking. Downs Court is situated above and to the rear of a Tesco store and was reconfigured some 15 years ago to create a high quality development of apartments served by passenger lift. The apartment is available with no onward chain.
COMMUNAL ENTRANCE HALL
ENTRANCE HALL
LIVING/DINING ROOM - 27'0" (8.23m) x 16'10" (5.13m) Max
SUN ROOM - 8'10" (2.69m) x 4'8" (1.42m) Max
KITCHEN - 9'3" (2.82m) x 8'5" (2.57m)
BEDROOM ONE - 13'3" (4.04m) x 12'0" (3.66m)
EN SUITE SHOWER ROOM
BEDROOM TWO - 13'3" (4.04m) x 9'2" (2.79m)
FAMILY BATHROOM
OUTSIDE
PRIVATE PAVED COURTYARD GARDEN
ALLOCATED PARKING SPACE
No. 1
COUNCIL TAX
Band "D"
EPC
"D"
LEASE
New 125 year lease
MAINTENANCE
TBA
GROUND RENT
TBA
(All details concerning the terms of the Lease and outgoings are subject to verification)
Council Tax
Eastbourne Borough Council, Band D
Notice
Please note we have not tested any apparatus, fixtures, fittings, or services. Interested parties must undertake their own investigation into the working order of these items. All measurements are approximate and photographs provided for guidance only.
