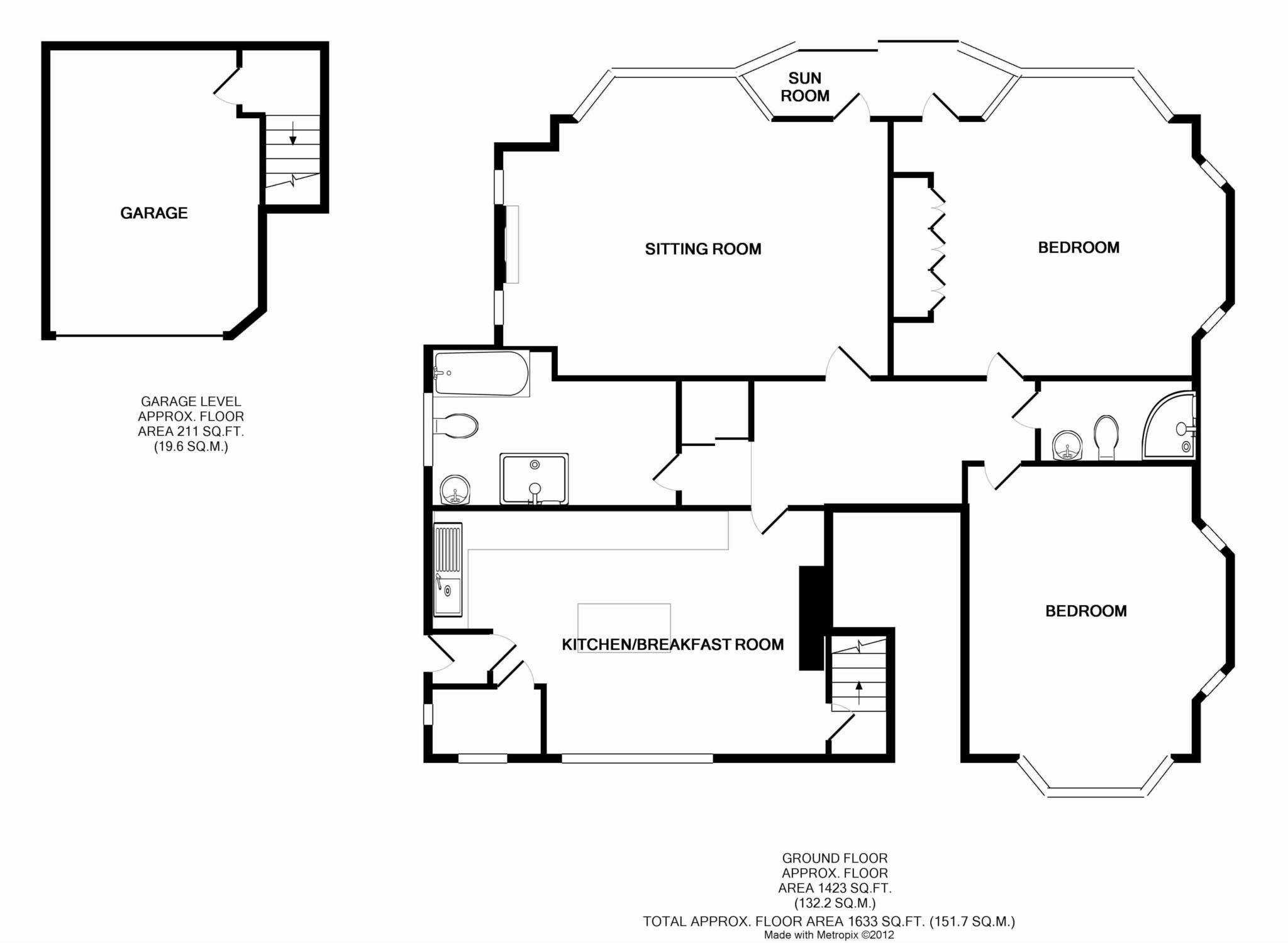- Elegant ground floor flat
- 22' x 17' living room
- 21' x 15' kitchen/breakfast room
- Two generous double bedrooms
- Two bath/shower rooms (one en-suite)
- Garage and additional off-road parking
- Gas central heating
- Secondary double glazing
- Share in freehold
- Favoured Meads location
An exceptionally spacious 2 bedroom flat comprising the entire ground floor of a handsome Edwardian house that has been converted to provide just three flats. The flat is elegantly presented and retains much of its original character with oak internal doors. The accommodation comprises a delightful 22' x 17' living room that leads to a small sun room which in turn provides access to a wide southerly facing terrace and the magnificent lawned communal gardens. The 21' x 15' kitchen/breakfast room is fitted with a comprehensive range of wall and base units beneath contoured work surfaces with a central island unit, an integrated double oven and five-burner gas hob, together with space and plumbing for other appliances. A door from the kitchen leads down to a useful storage space and provides direct access to the garage.The two bedrooms are both generous double rooms and the master bedroom has an en-suite shower room. The second bedroom is served by a spacious re-fitted bathroom with both a bath and shower cubicle. The house is set within delightful southerly facing communal gardens that are principally laid to lawn with mature trees and shrubs. Other benefits include gas central heating and secondary double-glazing and parking for up to two vehicles in addition to the garage. Located in the favoured Upper Meads area of Eastbourne, the flat is within a quarter mile of the Meads village amenities and a similar distance from the seafront and access to the South Downs.
RECEPTION HALL
LIVING ROOM - 22'0" (6.71m) x 17'6" (5.33m) Into Bay
KITCHEN / BREAKFAST ROOM - 21'6" (6.55m) x 15'0" (4.57m) Max
BEDROOM 1 - 18'4" (5.59m) x 17'6" (5.33m) Into Bay
EN-SUITE SHOWER ROOM
BEDROOM 2 - 16'8" (5.08m) x 14'3" (4.34m)
BATH / SHOWER ROOM / WC
OUTSIDE:
DELIGHTFUL SOUTHERLEY FACING COMMUNAL GARDENS
GARAGE
and additional off road parking
LEASE:
999 years from 1975 (share in freehold)
GROUND RENT:
Nil
SERVICE CHARGE:
£125 per month
EPC:
BAND "D"
COUNCIL TAX:
Band `D`
PETS
Not allowed
SUB-LETTING
Maximum of 12 months
(All details concerning the terms of the Lease and outgoings are subject to verification)
Council Tax
Eastbourne Borough Council, Band D
Notice
Please note we have not tested any apparatus, fixtures, fittings, or services. Interested parties must undertake their own investigation into the working order of these items. All measurements are approximate and photographs provided for guidance only.
