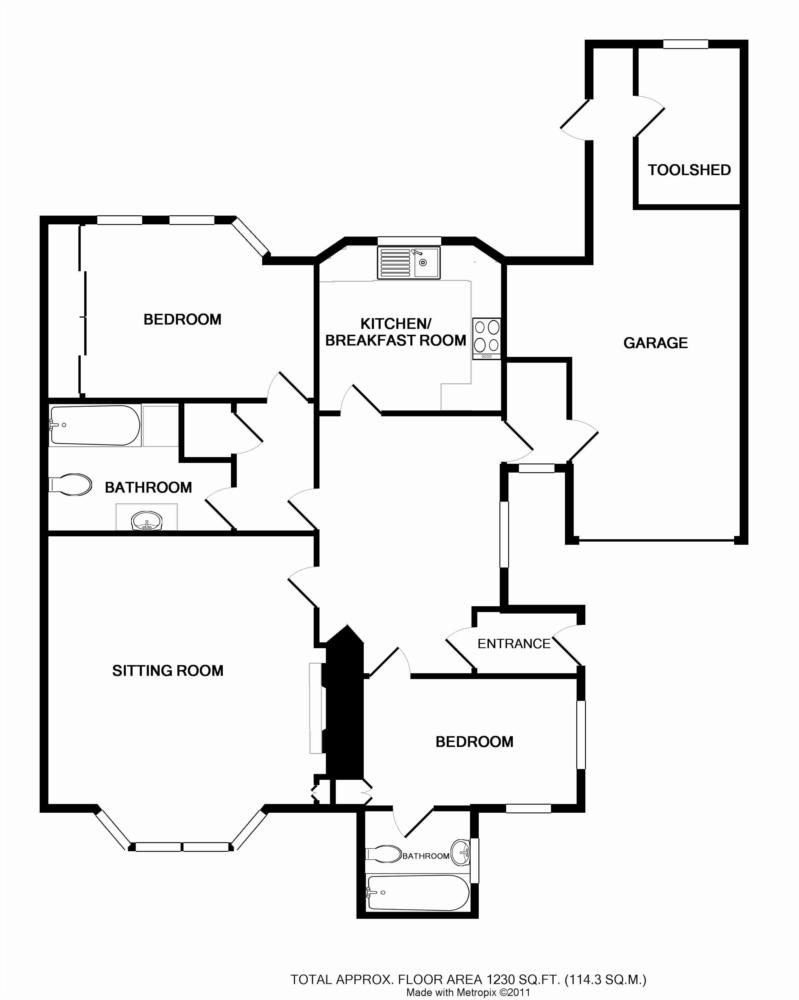- Prime Meads village location within 200 yards of the seafront
- Private 80' rear garden
- Garage
- Generous sitting room
- Modern fitted kitchen
- Two re-fitted bath/shower rooms
- Gas central heating
- Sealed unit double glazing
Enviably located in the heart of Meads village- A spacious 2 bedroom garden flat forming the lower floor of this most attractive Edwardian semi-detached house with a garage and 80ft private rear garden The flat has its own private entrance at the side of the house which opens into a spacious reception/dining hall .The accommodation comprises a splendid 19' x 17' sitting room with Adam-style fireplace and a fitted kitchen with a comprehensive range of modern wall and base units beneath contoured work surfaces and an integrated oven and hob. An inner lobby provides access to a modern re-fitted shower room and the principal bedroom which has fitted wardrobes. The second bedroom has an en-suite bathroom with modern white suite. Access to the large garage is from the reception hall which in turn provides access to the delightful private rear garden extending to approximately 80' and including a large lawn, patio and pergola, summerhouse and greenhouse. Situated in the heart of Meads Village and positioned opposite the pleasant open space at All Saints Park, Meads Street shopping facilities are within a couple of hundred yards with the seafront a similar distance.
ENTRANCE LOBBY
SPACIOUS ENTRANCE HALL - 14'10" (4.52m) x 10'4" (3.15m)
SITTING ROOM - 19'0" (5.79m) Into Bay x 17'0" (5.18m)
KITCHEN - 10'4" (3.15m) x 10'8" (3.25m)
BEDROOM 2 - 12'4" (3.76m) x 7'5" (2.26m)
EN-SUITE BATHROOM - 6'4" (1.93m) x 5'11" (1.8m)
INNER HALLWAY
BATHROOM - 10'2" (3.1m) x 7'4" (2.24m) Approx
BEDROOM 1 - 11'1" (3.38m) Into Bay x 13'0" (3.96m) To Wardrobe
OUTSIDE
GARAGE - 19'4" (5.89m) x 9'10" (3m) Plus Recess
STORE/TOOL ROOM - 7'0" (2.13m) x 5'9" (1.75m)
REAR GARDEN
SMALL AREA OF FRONT GARDEN
COUNCIL TAX:
Band "C"
EPC
Band `C`
PETS
Allowed
SUB-LETTING
Allowed
LEASE:
999 years from 1987 (Share in freehold)
MAINTENANCE:
£500 per quarter
GROUND RENT:
T.B.C.
(All details concerning the terms of the Lease and outgoings are subject to verification)
Council Tax
Eastbourne Borough Council, Band D
Service Charge
£500.00 Quarter Yearly
Lease Length
963 Years
Notice
Please note we have not tested any apparatus, fixtures, fittings, or services. Interested parties must undertake their own investigation into the working order of these items. All measurements are approximate and photographs provided for guidance only.
