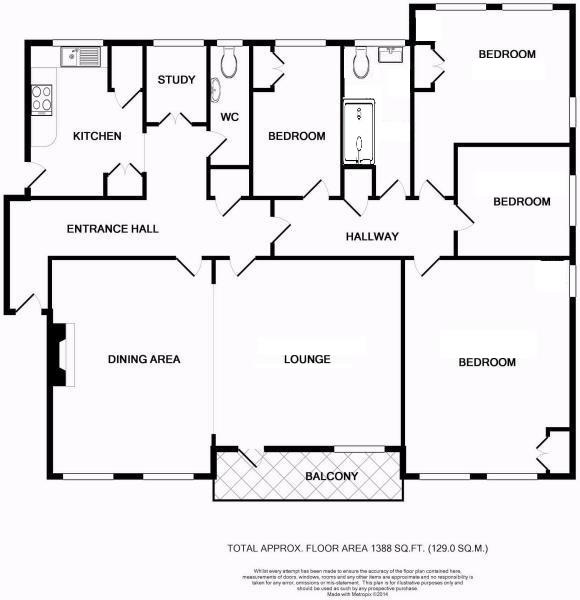- Prime Town Centre location
- Four bedrooms
- Two communicating reception rooms and small study
- Fitted kitchen with integrated appliances
- Re-fitted shower room and two separate wc's
- Potential to create a second bathroom
- Garage
- Sealed unit double glazing
- Communal gas central heating and hot water
- Short distance to Eastbourne seafront and town centre shopping
A generously proportioned four bedroom apartment with garage enviably located in the heart of Eastbourne town centre. The apartment, which is served by passenger lift, is situated on the first floor of Pearl Court, an imposing mansion block with Art Deco detail. The generous accommodation which has recently been redecorated throughout, includes two communicating reception rooms and a re-fitted kitchen with integrated oven, hob and dishwasher. The shower room and cloakroom/ wc have been recently refitted and there is the possibility to convert the fourth bedroom into an en-suite bathroom, subject to any necessary consents being obtained. The apartment has been thoughtfully designed with the living accommodation separated from the four bedrooms and shower room by an inner hallway. In addition to the balcony off the sitting room, there is a useful enclosed balcony off the main hall that can provide either extra storage or be used as a small study. The apartment, which has exposed parquet flooring throughout, benefits from communal gas central heating and hot water, double glazing and utility cupboard with space for washing machine and tumble dryer. With the added benefit of a garage, this is a rare opportunity for those seeking versatile and spacious accommodation in this desirable and convenient location in the heart of Eastbourne town centre with Eastbourne seafront only 300 meters away.
LIFT & STAIRS TO FIRST FLOOR
FRONT DOOR TO:-
HALL
ENCLOSED BALCONY/SMALL STUDY
SITTING ROOM - 15'0" (4.57m) x 14'6" (4.42m)
BALCONY
DINING ROOM - 16'8" (5.08m) x 12'6" (3.81m)
CLOAKROOM/WC
KITCHEN - 11'0" (3.35m) x 9'0" (2.74m)
INNER HALL
BEDROOM 1 - 16'9" (5.11m) x 13'0" (3.96m)
BEDROOM 2 - 12'3" (3.73m) x 10'10" (3.3m)
BEDROOM 3 - 12'0" (3.66m) x 6'10" (2.08m)
BEDROOM 4 - 8'8" (2.64m) x 8'5" (2.57m)
BATHROOM/WC
OUTSIDE:
GARAGE
COMMUNAL GARDENS
LEASE:
T.B.A. (Share of Freehold)
MAINTENANCE:
Approx £2,606 per half year to include heating, hot water, water and sewerage rates.
EPC:
C
COUNCIL TAX:
Band "D"
(All details concerning the terms of the Lease and outgoings are subject to verification)
Council Tax
Eastbourne Borough Council, Band D
Service Charge
£2,606.00 Half Yearly
Lease Length
973 Years
Notice
Please note we have not tested any apparatus, fixtures, fittings, or services. Interested parties must undertake their own investigation into the working order of these items. All measurements are approximate and photographs provided for guidance only.
