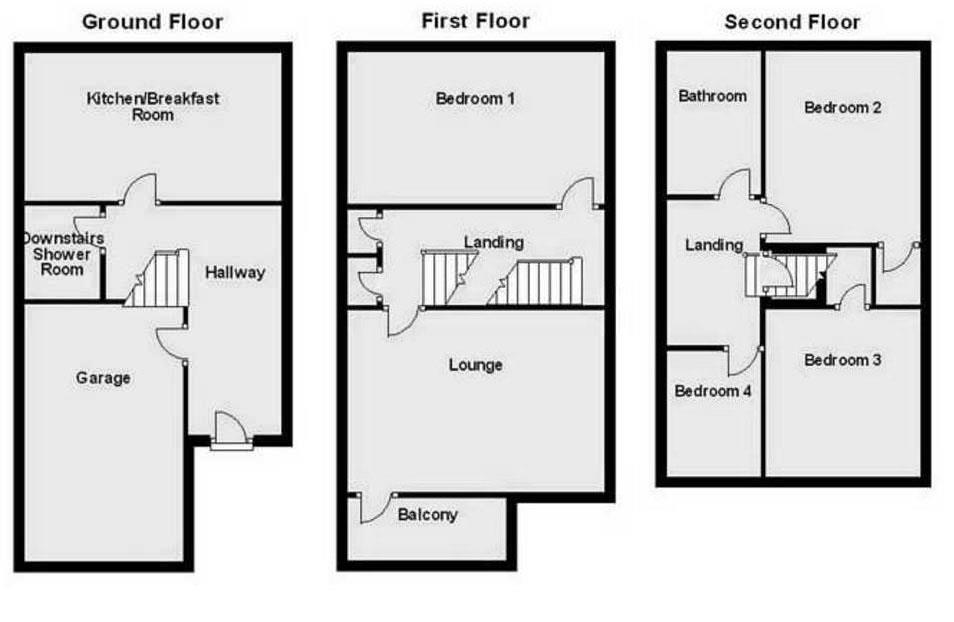- Semi-detached home
- Four bedrooms
- Two bath/shower rooms
- First floor living room with balcony
- Kitchen/dining room with access to rear garden
- Garage and driveway parking
- Larger than average corner plot
- Gas central heating
- Double glazing
- Chain free
An opportunity to acquire a 4 bedroom town house style home in the favoured Redoubt area, only a few hundred yards from the seafront. The house provides versatile accommodation across three floors with fitted kitchen/dining room, first floor living room with balcony along with four bedrooms, family bathroom with an additional ground floor shower room/WC. The house sits on a larger than average corner plot with L-shape rear garden wrapping around the house. This area of side garden provides the opportunity to extend the property (subject to usual planning consents). The house also benefits from integral garage plus driveway parking, double glazing and gas fired central heating. Shopping facilities are available in Seaside only a few hundred yards away, whilst Eastbourne town centre with its mainline railway station and further comprehensive shopping facilities is less than 1 mile distant.
ENTRANCE HALL
KITCHEN/DINING ROOM - 15'10" (4.83m) x 9'1" (2.77m)
SHOWER ROOM/WC
STAIRS TO FIRST FLOOR LANDING
LIVING ROOM - 15'11" (4.85m) x 11'2" (3.4m)
DOOR TO:-
BALCONY
BEDROOM - 13'9" (4.19m) x 9'1" (2.77m)
STAIRS TO SECOND FLOOR LANDING
BEDROOM - 12'3" (3.73m) x 9'6" (2.9m)
BEDROOM - 11'3" (3.43m) x 9'6" (2.9m)
BEDROOM - 7'11" (2.41m) x 6'0" (1.83m)
BATHROOM
OUTSIDE:
REAR GARDEN
INTEGRAL GARAGE - 15'8" (4.78m) x 9'9" (2.97m)
DRIVEWAY TO FRONT
for two vehicles.
COUNCIL TAX:
Band "D"
EPC:
D
Council Tax
Eastbourne Borough Council, Band D
Notice
Please note we have not tested any apparatus, fixtures, fittings, or services. Interested parties must undertake their own investigation into the working order of these items. All measurements are approximate and photographs provided for guidance only.
