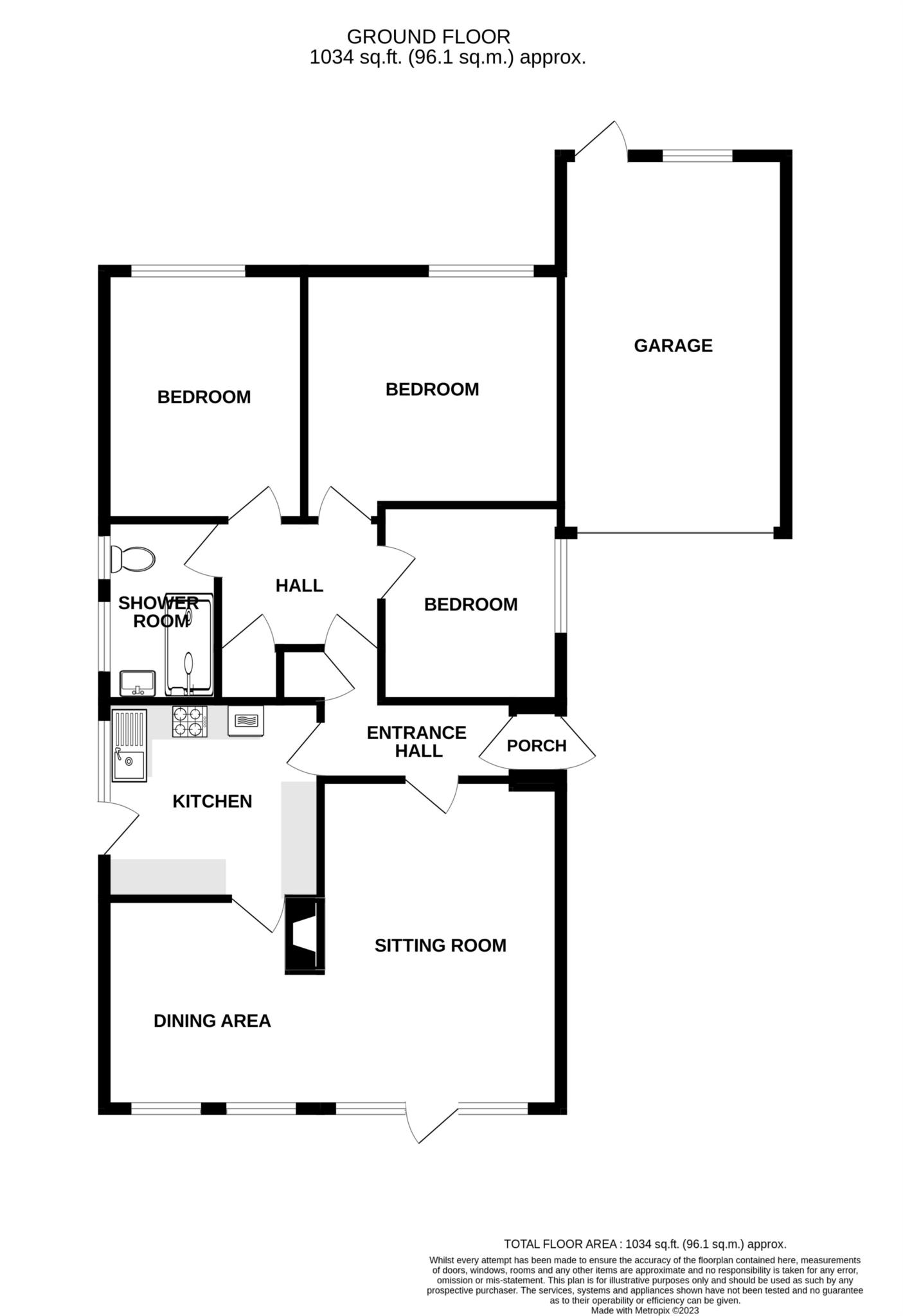- No onward chain
- Favoured lower Rodmill location
- Three bedrooms
- Generous L-shape living room
- Re-fitted shower room
- Gas central heating
- Sealed unit double glazing
- Garage and driveway parking
- Scope for modenisation
Available with no onward chain- A three bedroom detached bungalow within a few hundred yards of the Framfield Way shopping facilities, enjoying a level position in the favoured Lower Rodmill area of Eastbourne. The well proportioned living accommodation comprises a generous L-shape living room with defined dining and sitting area together with a fitted kitchen with integrated oven and hob. The three bedrooms are separated from the living accommodation by an inner hall and are served by a re-fitted shower room. The bungalow is set within small yet attractive and manageable gardens that enjoy good privacy at the rear and are paved with an ornamental pond. There is ample off-road parking in addition to the generous single garage with remote control roller door. Although some modernisation and redecoration is deemed desirable, benefits include gas central heating and sealed unit double glazing. Claxton Close is within a quarter of a mile of The District General Hospital with buses passing nearby serving Eastbourne town centre and railway station, approximately 1.5 miles distant.
PORCH
HALL
L-SHAPE LIVING ROOM
SITTING AREA - 15'4" (4.67m) x 11'0" (3.35m)
DINING AREA - 10'6" (3.2m) x 9'10" (3m)
KITCHEN - 10'2" (3.1m) x 8'10" (2.69m)
INNER HALL
BEDROOM 1 - 12'0" (3.66m) x 11'0" (3.35m)
BEDROOM 2 - 11'10" (3.61m) x 9'6" (2.9m)
BEDROOM 3 - 8'10" (2.69m) x 8'0" (2.44m)
SHOWER ROOM/WC
OUTSIDE:
GARAGE - 15'6" (4.72m) x 10'4" (3.15m)
with remote control door.
MANAGEABLE GARDENS:
Approx 20` in depth.
COUNCIL TAX:
Band "D"
EPC:
Band "D"
Council Tax
Eastbourne Borough Council, Band D
Notice
Please note we have not tested any apparatus, fixtures, fittings, or services. Interested parties must undertake their own investigation into the working order of these items. All measurements are approximate and photographs provided for guidance only.
