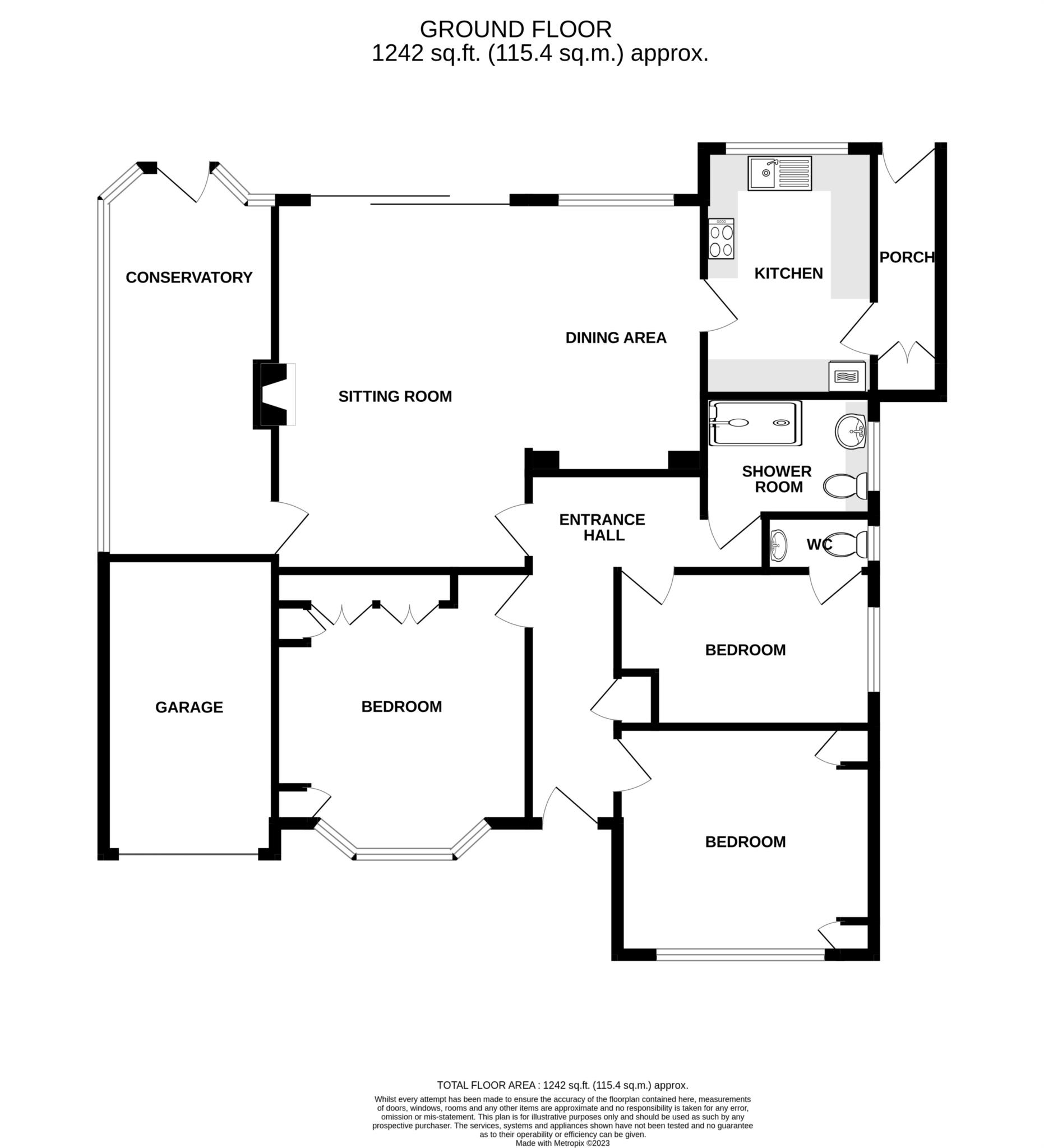- Beautifully appointed throughout
- Secluded southwesterly garden with views to The South Downs
- Superb 20' x 17' L-shape living room
- Conservatory
- Fitted kitchen with integrated appliances
- Three bedrooms (one with en-suite w.c)
- Re-fitted shower room
- Garage and additional off-road parking
- Sealed unit double glazing & Gas central heating
A beautifully appointed three bedroom detached bungalow set well back from the road within delightful secluded southwesterly facing gardens affording views to the South Downs. The well presented accommodation comprises a wonderful 20' x 17' L-shape living room with patio doors opening onto the rear garden, a large conservatory and modern fitted kitchen with integrated Neff oven, combination microwave, induction hob and American style fridge/freezer. Two of the three bedrooms have fitted wardrobes and the third has an en-suite cloakroom/wc. The modern shower room has been re-fitted in recent years with a large shower cubicle. The delightful gardens are an important feature with the secluded southwesterly facing rear garden laid principally to lawn with a large decked area, mature borders together with a separate secluded area that would be ideal as a kitchen garden. Other benefits include gas central heating, sealed unit double glazing, a garage and ample additional off road parking. Located in the favoured West Hampden Park area, local shopping facilities are available in Lindfield Road, whilst Eastbourne town centre is little more than 2 miles away.
HALL
L--SHAPE LIVING ROOM - 20'3" (6.17m) x 17'6" (5.33m)
Maximum measurements
CONSERVATORY - 18'6" (5.64m) x 8'0" (2.44m)
KITCHEN - 9'8" (2.95m) x 7'6" (2.29m)
+ depth of kitchen cabinets
LEAN-TO
BEDROOM 1 - 14'2" (4.32m) x 11'10" (3.61m)
BEDROOM 2 - 11'6" (3.51m) x 10'6" (3.2m)
BEDROOM 3 - 11'8" (3.56m) x 6'10" (2.08m)
EN-SUITE W.C
SHOWER ROOM/WC
OUTSIDE
GARDENS FRONT AND REAR
GARAGE AND OFF-ROAD PARKING
COUNCIL TAX
BAND `D`
EPC
`D`
Council Tax
Eastbourne Borough Council, Band D
Notice
Please note we have not tested any apparatus, fixtures, fittings, or services. Interested parties must undertake their own investigation into the working order of these items. All measurements are approximate and photographs provided for guidance only.
