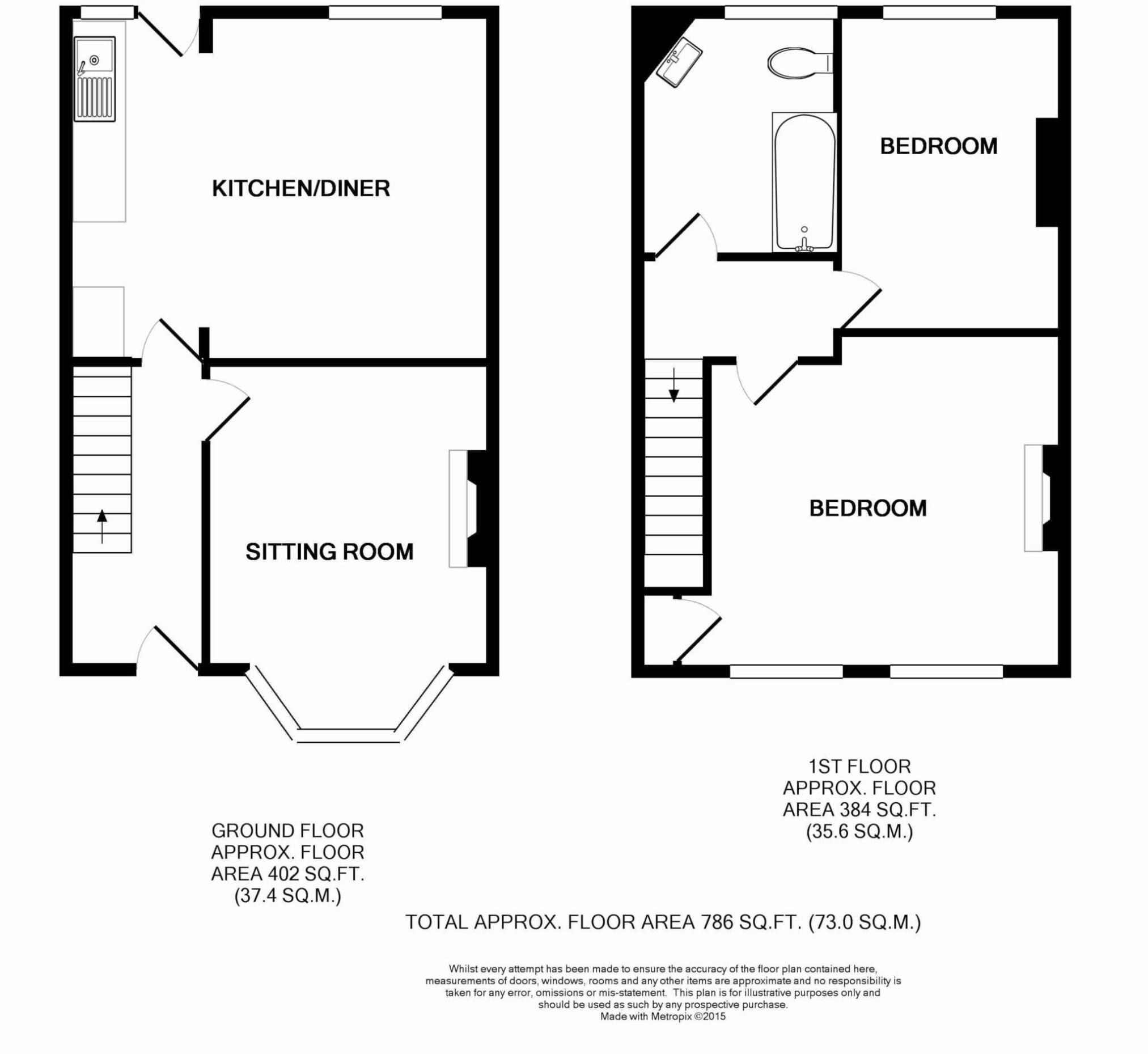- Two double bedrooms
- Generous kitchen/dining room
- 55' rear garden
- Re-fitted bathroom
- Gas central heating
- Partial sealed unit double glazing
A newly decorated bay-fronted house of pleasing period character enviably located on the much favoured Old Town area of Eastbourne. The house forms part of a terrace of similar properties and provides well-proportioned accommodation over two floors. The sitting room is arranged at the front of the house whilst the kitchen/dining room provides access to the rear garden. The kitchen area is fitted with a range of wall and base units to one wall with an integrated oven and hob. The two first floor bedrooms are double rooms and are served by a spacious re-fitted bathroom. Other benefits include gas central heating and sealed unit double glazing to the front elevation. The rear garden extends to approximately 55' and is laid principally to lawn. Local shopping facilities are available in Green Street whilst schools catering for most age groups are in the vicinity.
HALL
SITTING ROOM - 10'9" (3.28m) x 13'11" (4.24m) Into Bay
KITCHEN/DINING ROOM - 16'5" (5m) x 13'0" (3.96m)
BEDROOM 1 - 16'6" (5.03m) x 11'6" (3.51m)
narrowing to 13`8"
BEDROOM 2 - 13'0" (3.96m) x 9'0" (2.74m)
BATHROOM/WC
OUTSIDE:
FRONT GARDEN
REAR GARDEN
In excess of 55`
OUTSIDE WC & STORE
COUNCIL TAX:
Band `C`
EPC:
`D`
Council Tax
Eastbourne Borough Council, Band C
Notice
Please note we have not tested any apparatus, fixtures, fittings, or services. Interested parties must undertake their own investigation into the working order of these items. All measurements are approximate and photographs provided for guidance only.
