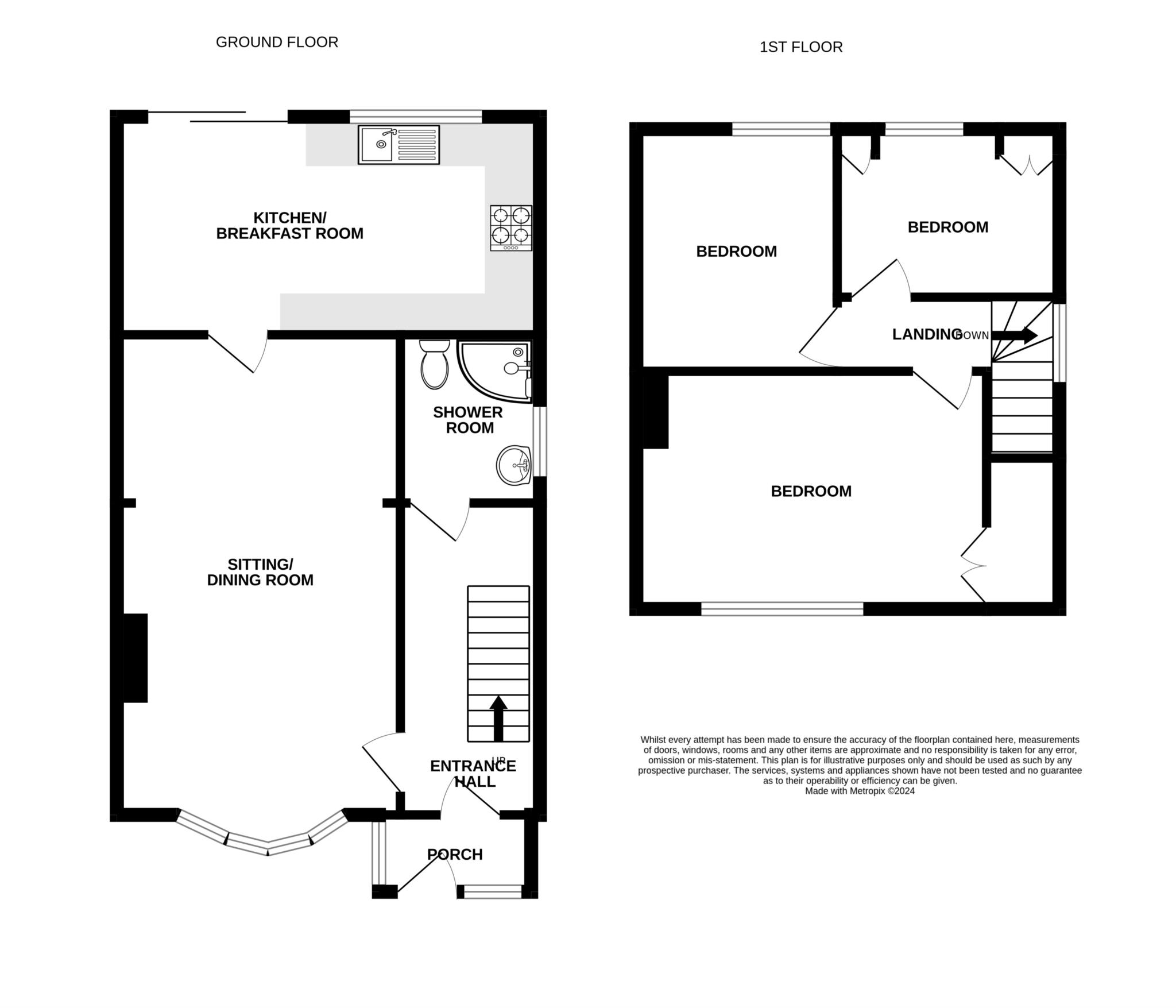- Delightful aspect over a small park
- Three bedrooms
- Generous living room
- Beautifully appointed 17' x 8' kitchen/dining room with integrated Neff appliances
- Re-fitted shower room
- 60' rear garden
- Gas central heating
- Sealed unit double glazing
- No onward chain
Available with no onward chain- An extended three bedroom semi-detached house enjoying a delightful aspect over a small park in the favoured Roselands area of Eastbourne. The accommodation comprises a generous 20' x 12' living room which leads to a splendid 17' x 8' kitchen/dining room extension. The kitchen area is fitted with a comprehensive range of modern wall and base units together with integrated Neff appliances that include a double oven, gas hob, fridge/freezer, washing machine and dishwasher. Patio doors open from the dining area onto the rear garden that extends to approximately 60'. The three bedrooms are served by a modern shower room on the ground floor and there is space to create an en-suite shower room to the principal bedroom, subject to any necessary consents being obtained. The house is set back from the road with the facility to create off-road parking at the front and the rear garden is a particular feature. Other benefits include gas central heating and sealed unit double glazing, Schools catering for most age groups are in the vicinity, whilst local shopping facilities are available in Seaside.
HALL
LIVING ROOM - 20'6" (6.25m) x 12'0" (3.66m)
KITCHEN/DINING ROOM - 17'6" (5.33m) x 8'10" (2.69m)
SHOWER ROOM/WC
LANDING
BEDROOM 1 - 15'2" (4.62m) x 10'3" (3.12m)
BEDROOM 2 - 11'0" (3.35m) x 8'2" (2.49m)
BEDROOM 3 - 9'8" (2.95m) x 7'4" (2.24m)
OUTSIDE:
GARDENS FRONT & REAR
COUNCIL TAX:
Band "C"
EPC:
"D"
Council Tax
Eastbourne Borough Council, Band C
Notice
Please note we have not tested any apparatus, fixtures, fittings, or services. Interested parties must undertake their own investigation into the working order of these items. All measurements are approximate and photographs provided for guidance only.
