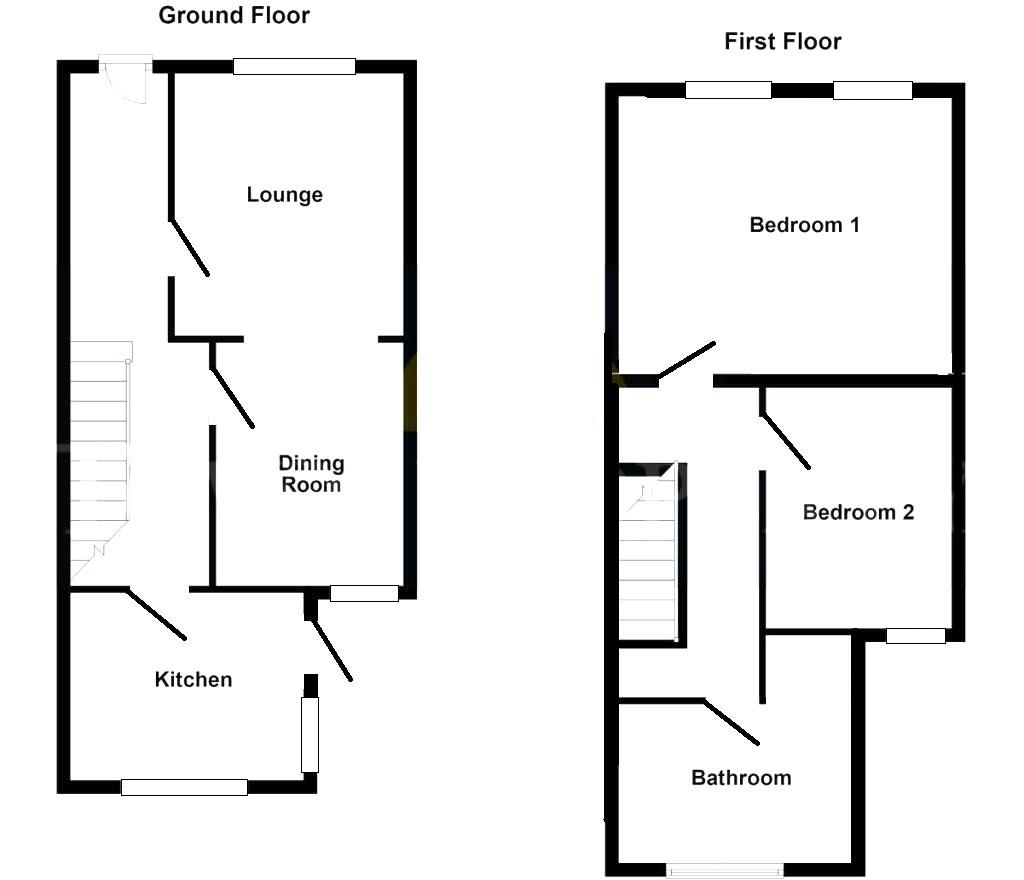- Mid terraced home
- Two reception rooms
- Two bedrooms
- Family bathroom
- Courtyard rear garden
- Close to town centre
- Chain free
A two bedroom, two reception room mid terrace house located in the heart of Eastbourne town centre. The well proportioned accommodation, arranged over two floors, comprises an entrance hall, a lounge, a dining room, a kitchen, two bedrooms and a family bathroom. The property has a delightful courtyard garden to the rear, additional benefits include gas fired central heating and sealed unit double glazed windows and doors. The property is situated a short walk from the town centre of Eastbourne within easy reach of The Beacon Shopping Centre and the mainline railway station. The property is presented in good decorative condition having been recently redecorated and is available with no onward chain.
ENTRANCE HALL
LIVING ROOM - 12'8" (3.86m) x 11'4" (3.45m) Max
DINING ROOM - 11'8" (3.56m) x 9'6" (2.9m)
KITCHEN - 11'4" (3.45m) x 9'8" (2.95m)
FIRST FLOOR LANDING
BEDROOM 1 - 14'10" (4.52m) Max x 12'10" (3.91m)
BEDROOM 2 - 11'8" (3.56m) x 9'6" (2.9m)
FAMILY BATHROOM
OUTSIDE
COURTYARD REAR GARDEN
EPC
D
COUNCIL TAX
B
Council Tax
Eastbourne Borough Council, Band B
Notice
Please note we have not tested any apparatus, fixtures, fittings, or services. Interested parties must undertake their own investigation into the working order of these items. All measurements are approximate and photographs provided for guidance only.
